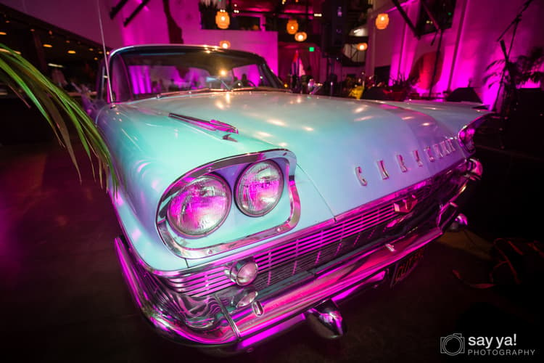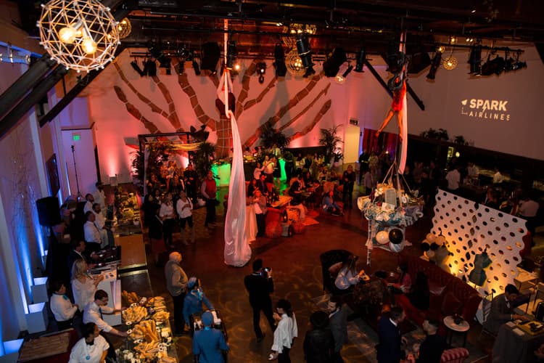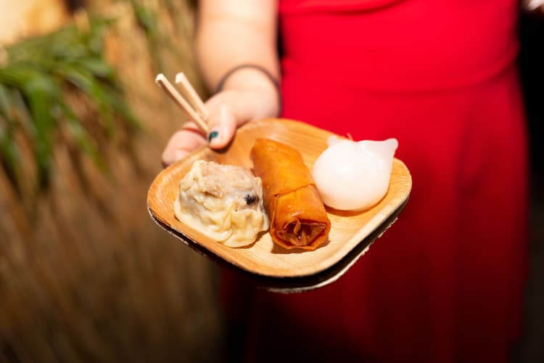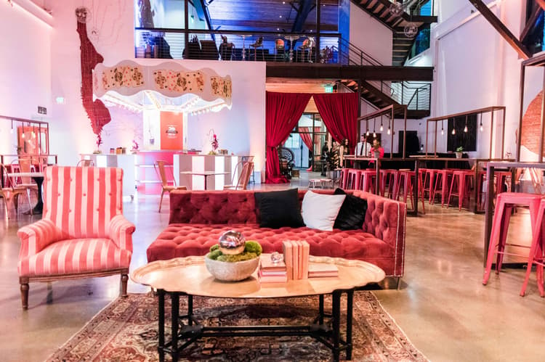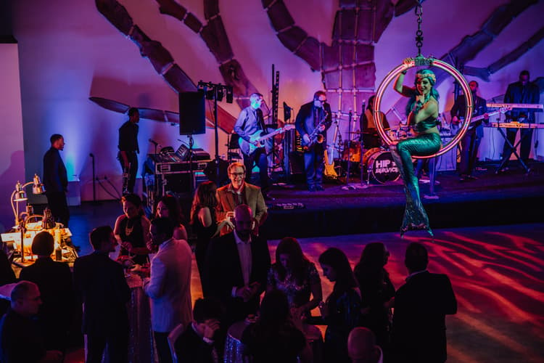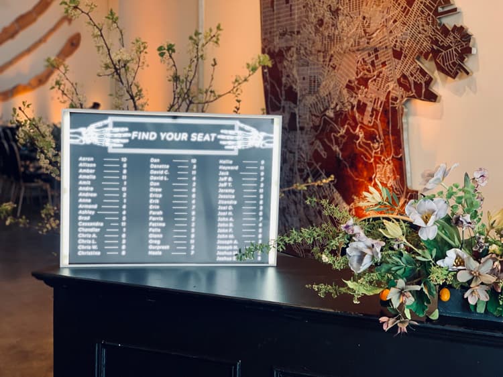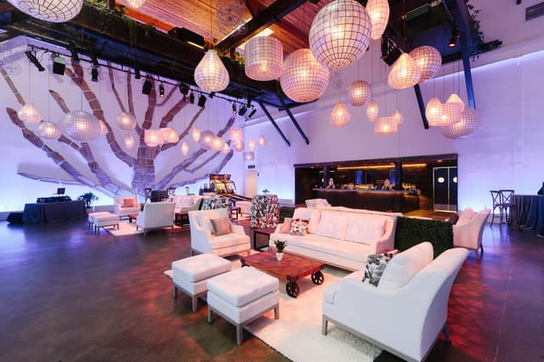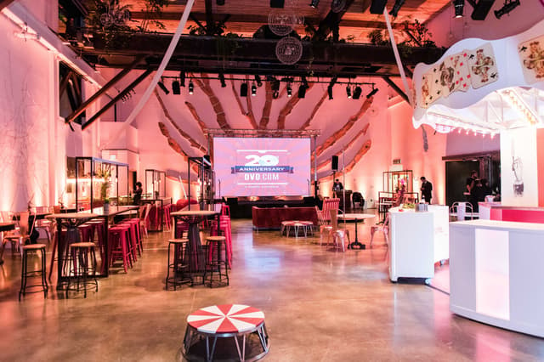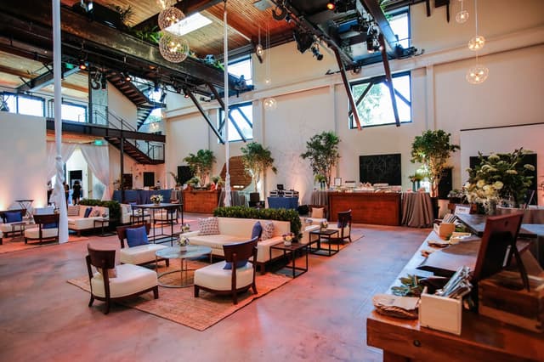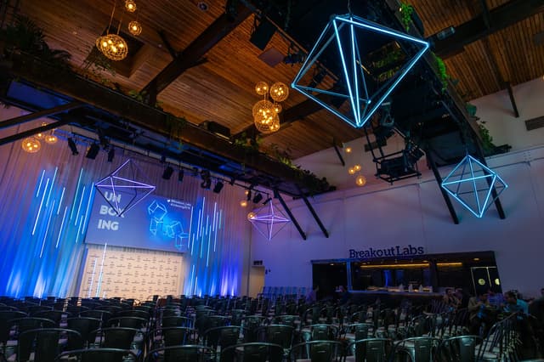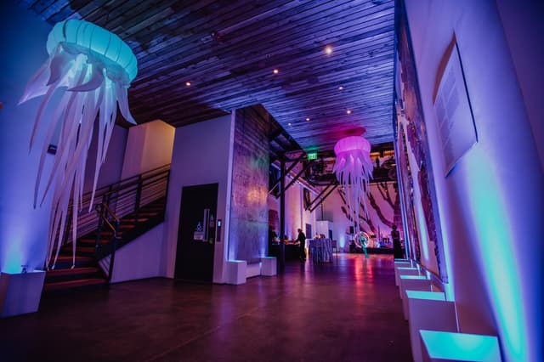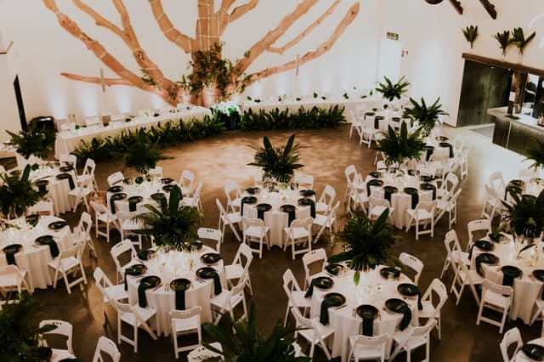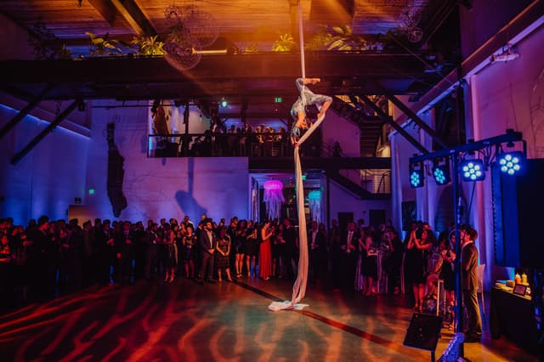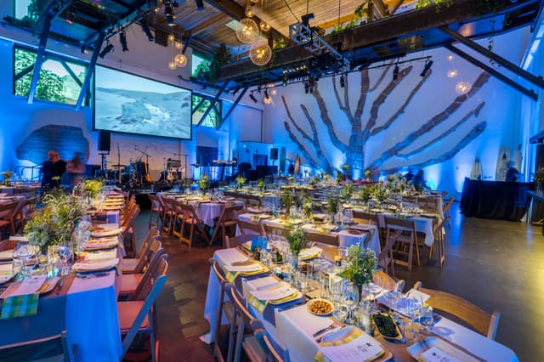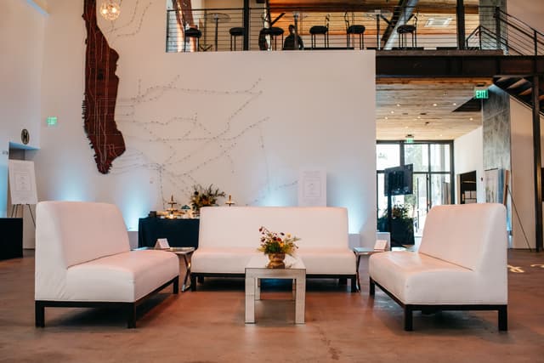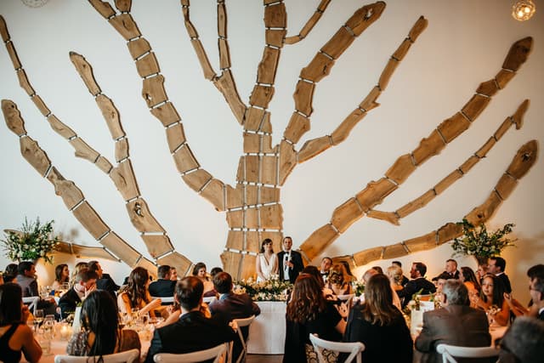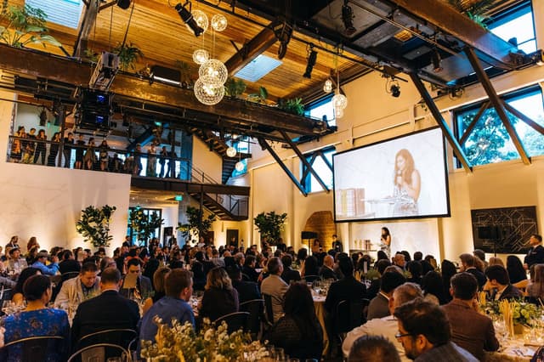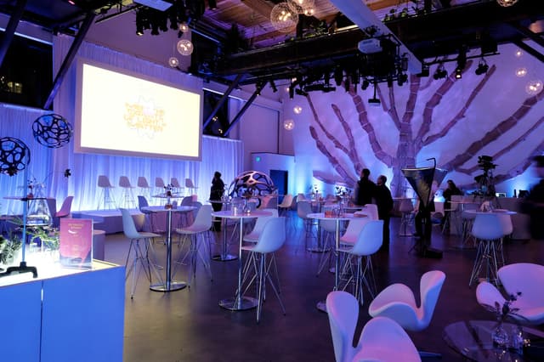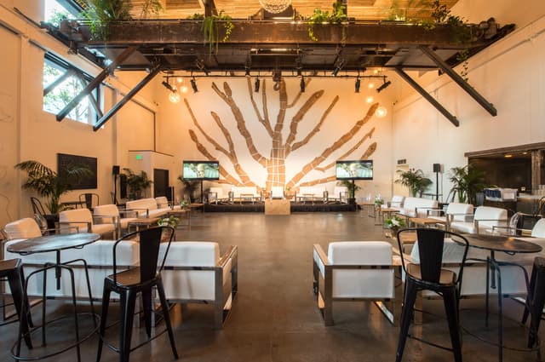The Pearl
The Pearl
The Main Floor
Address
601 19th Street San Francisco, CA 94107
%2F-122.3889836%2C37.7615343%2C13%7D%2F215x215%3Faccess_token%3Dpk.eyJ1IjoibWF0dC12ZW5kcnkiLCJhIjoiY2xlZWZkNTQ1MGdhZTN4bXozZW5mczBvciJ9.Jtl0dnSUADwuD460vcyeyQ)
Capacity
Seated: 300
Standing: 500
F&B Options
Equipment
- Air Conditioning
- Kitchen
- Microphones
- Livestream Capabilities
Features
- Green Room
- Outdoor Area
- Street Level Access
- Private Entrance
- Rooftop
Frequent Uses
- Meetings
- Private Dining
Overview
LARGE BLANK CANVAS SPACE PERFECT FOR YOUR CORE PROGRAMMING, RECEPTION, OR INDOOR CEREMONY. THIS ROOM HAS DIRECT ACCESS TO THE MAIN BAR, KITCHEN, BACK-OF-HOUSE, AND GREEN ROOM SPACE. 31-foot reclaimed cedar ceiling with skylights Full bar service with beer and wine on tap Full-scale catering kitchen with walk-in refrigerator and vendor staff room Extensive in-house lighting with a dimming control system Plug and play theatrical lighting capabilities 450 square foot entryway with a coat check room and ADA elevator (coat check staffing available for additional cost) FOH and BOH stairwells with access to mezzanine and rooftop levels Two original built-in gantry cranes that host an indoor living garden high above the main space Men’s and women’s restrooms
Photos from Previous Events at The Pearl
