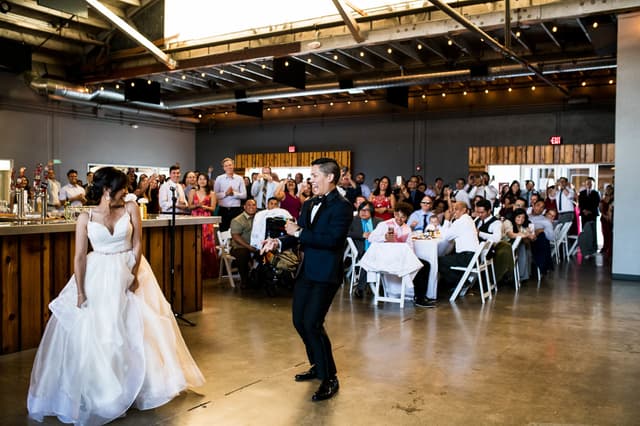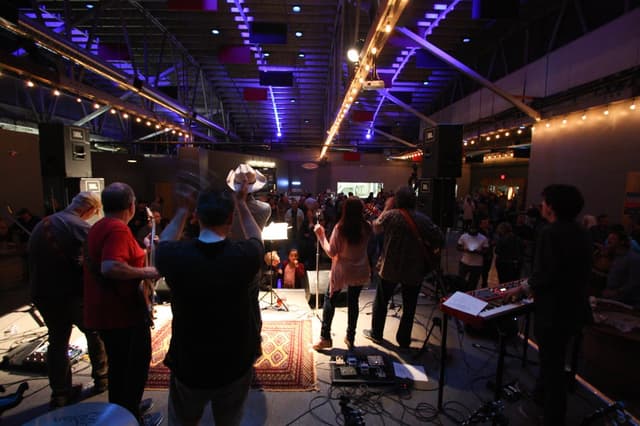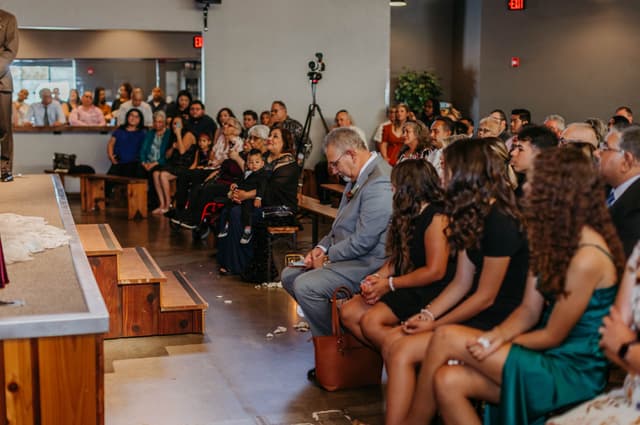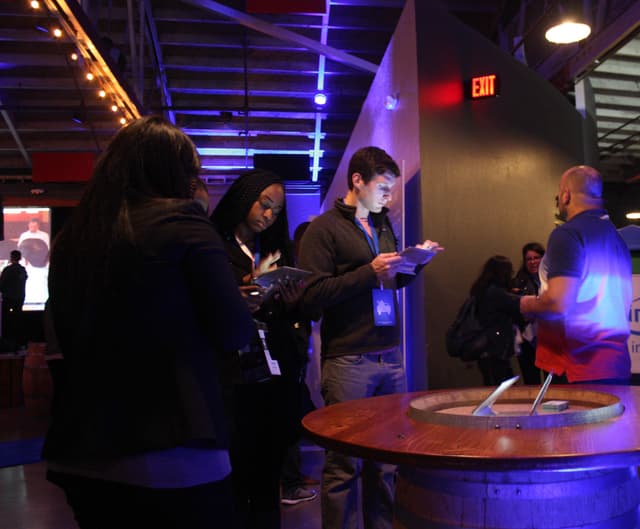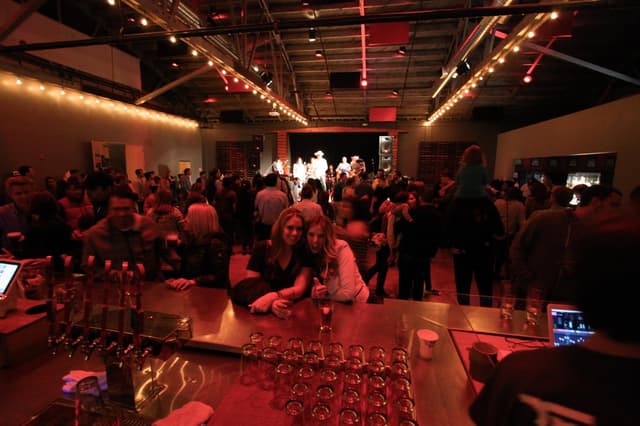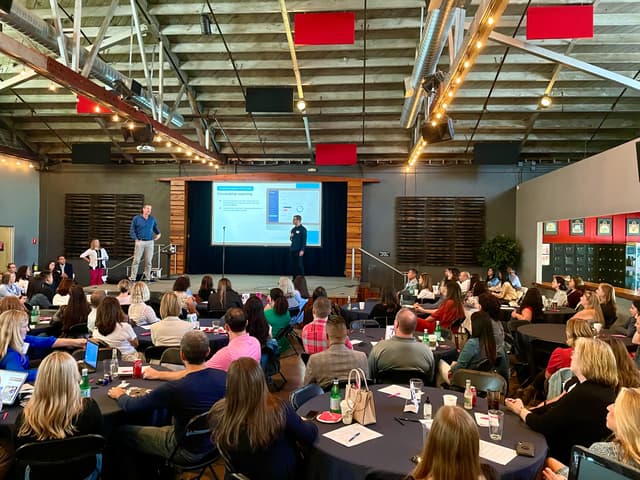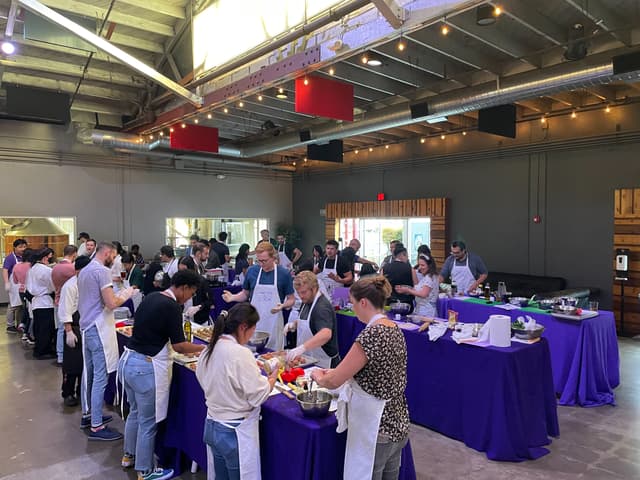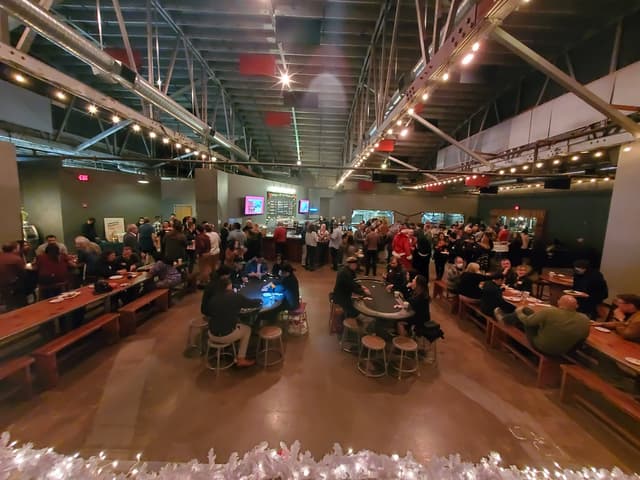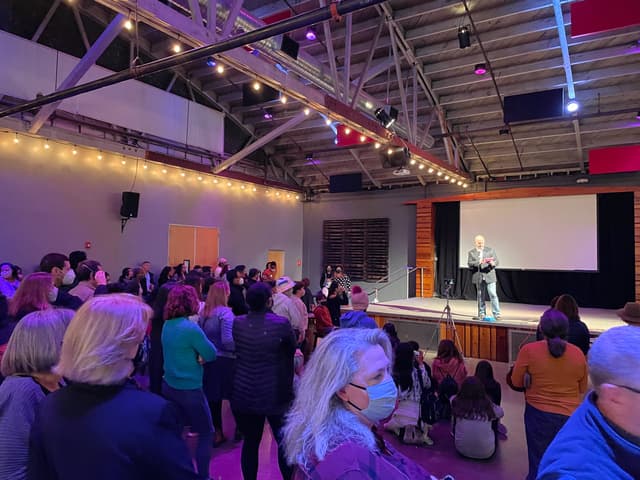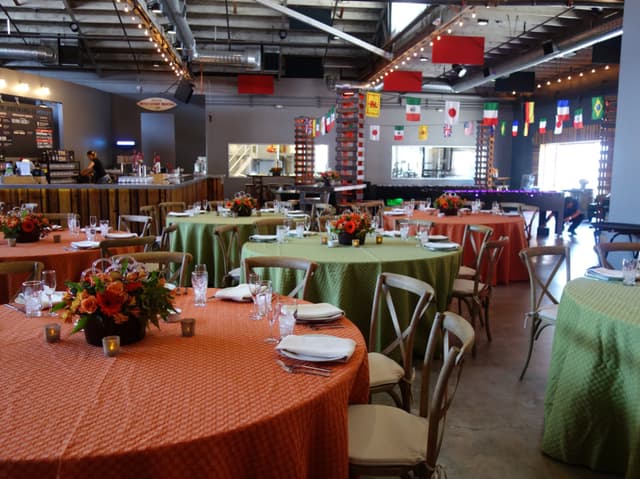Devil's Canyon Brewing Company
Devil's Canyon Brewing Company
Main Hall + Breezeway
Address
935 Washington Street San Carlos, CA 94070
%2F-122.2442512%2C37.4981691%2C13%7D%2F215x215%3Faccess_token%3Dpk.eyJ1IjoibWF0dC12ZW5kcnkiLCJhIjoiY2xlZWZkNTQ1MGdhZTN4bXozZW5mczBvciJ9.Jtl0dnSUADwuD460vcyeyQ)
Capacity
Seated: 400
Standing: 600
Square Feet: 10,000 ft2
Ceiling Height: 30 ft
F&B Options
Equipment
- A/V Equipment
- Air Conditioning
- Bar
- Dance Floor
- Heating
- Kitchen
- Lighting Equipment
- Microphones
- Projector & Screen
- Sound System
Features
- ADA Compliant
- Green Room
- Outdoor Area
- Private Entrance
- Stage
- Street Level Access
Frequent Uses
- Meetings
- Private Dining
Overview
The Main Hall offers comfortable seating for 200+ guests, allowing ample space for decorations, dancing, and socializing. With its impressive 30-foot vaulted ceilings and 10,000 square feet of space, stepping through the front doors evokes a sense of wonder. The focal point of the Main Hall is a versatile stage equipped with audiovisual capabilities, ideal for concerts, ceremonies, presentations, and more. In the Breezeway, an inviting outdoor area, guests can enjoy additional seating, including tables, chairs, and cozy couches, surrounded by twinkling cafe lights and a beautiful repurposed wood backdrop. For events requiring a custom floor plan, our dedicated team works remotely with hosts, utilizing digital tools to create the perfect layout, optimizing existing furniture placement, and ensuring a seamless planning experience.
