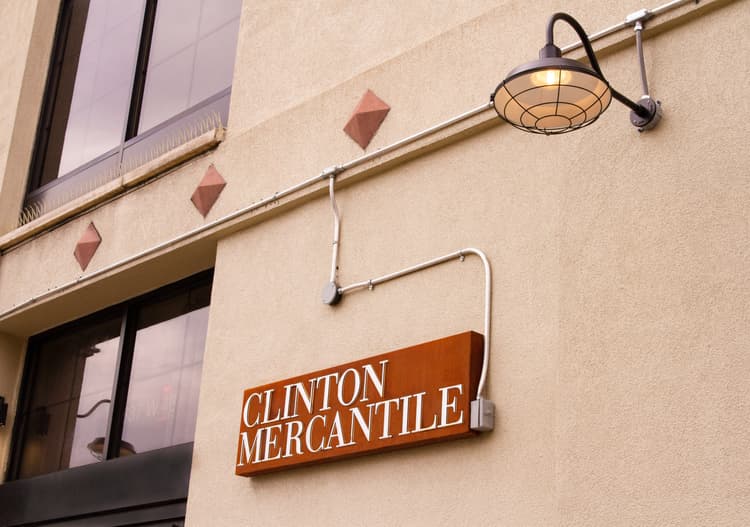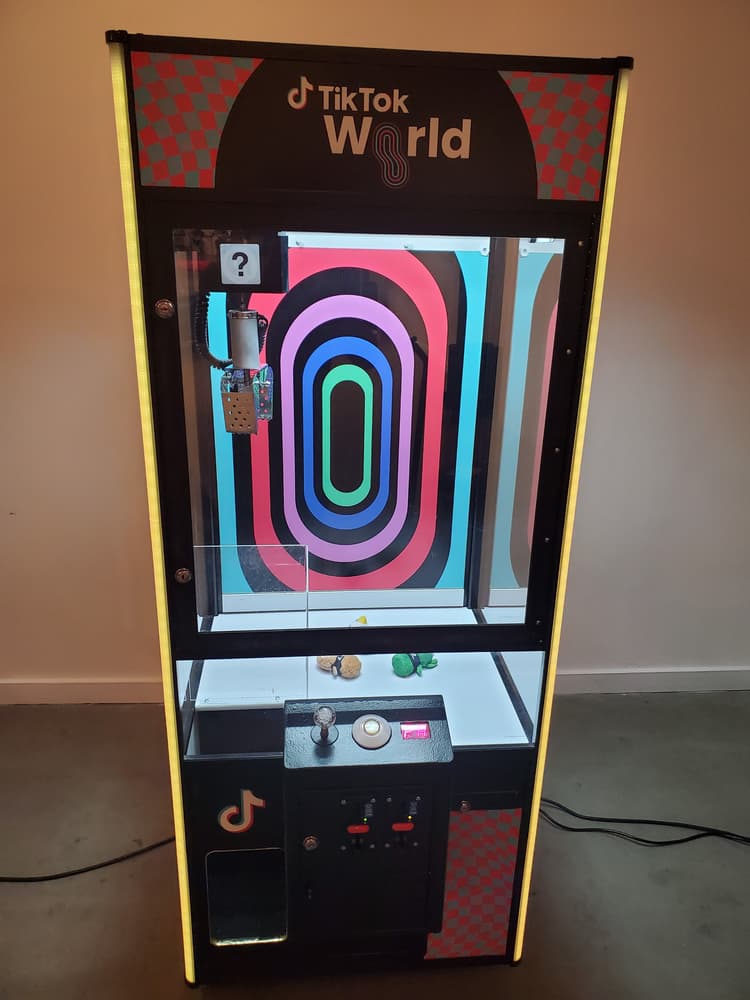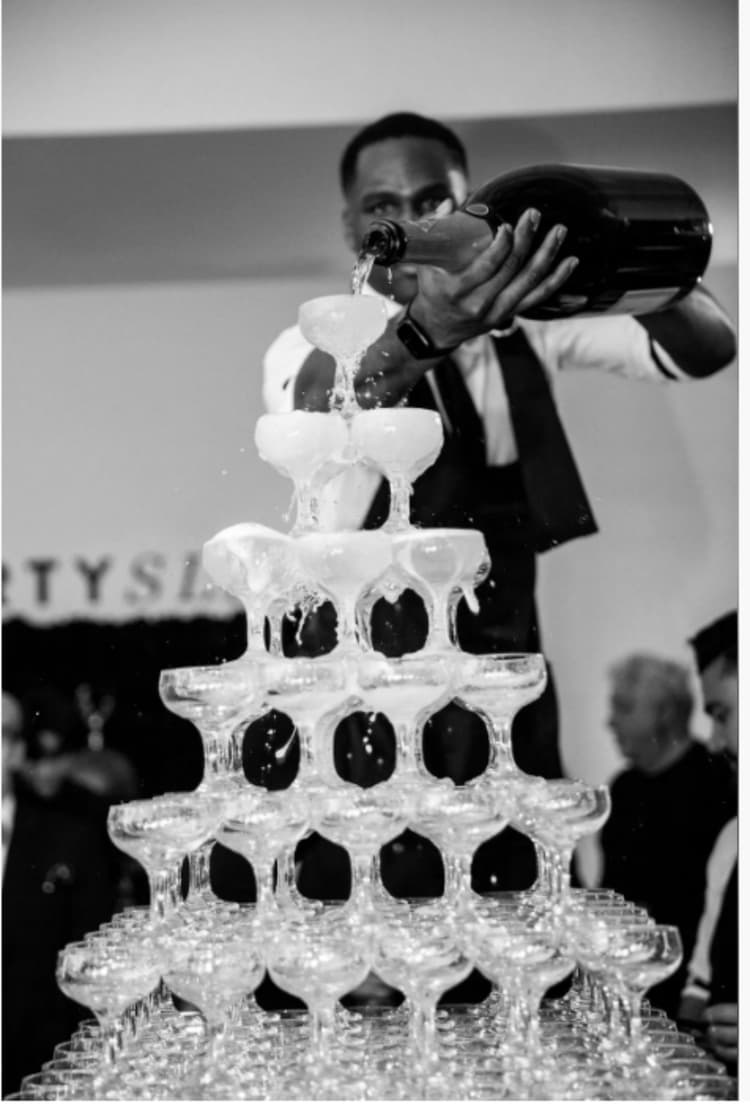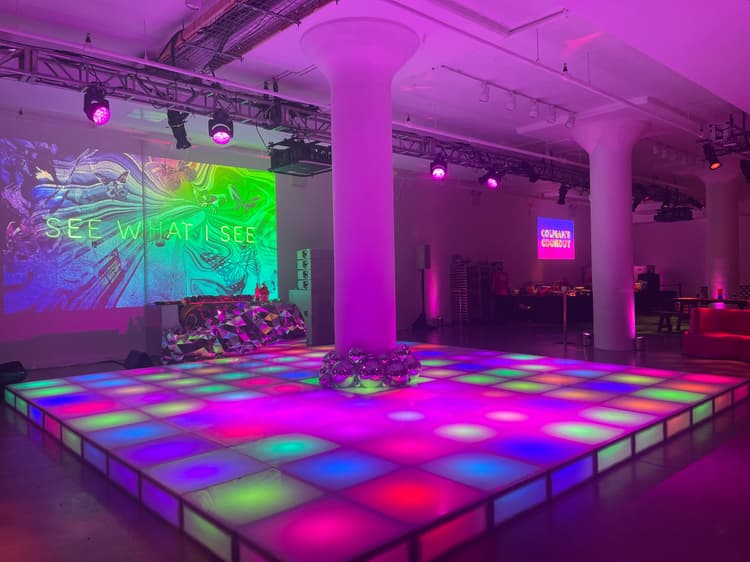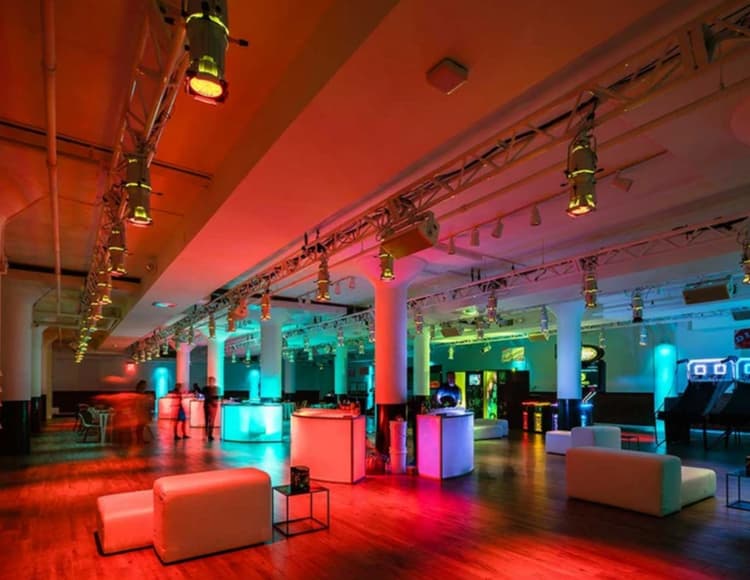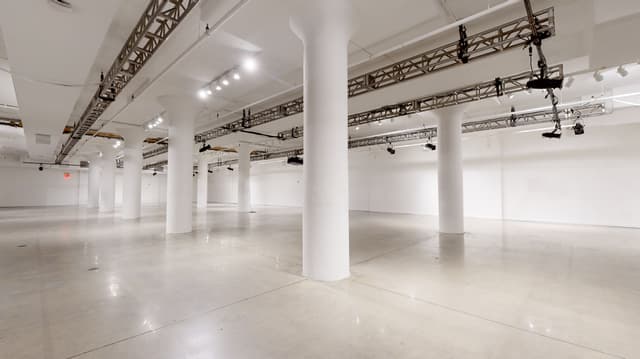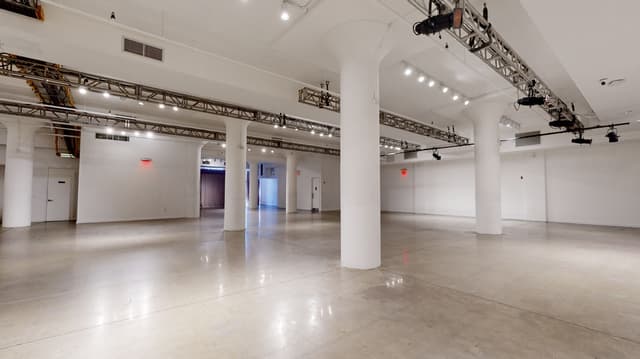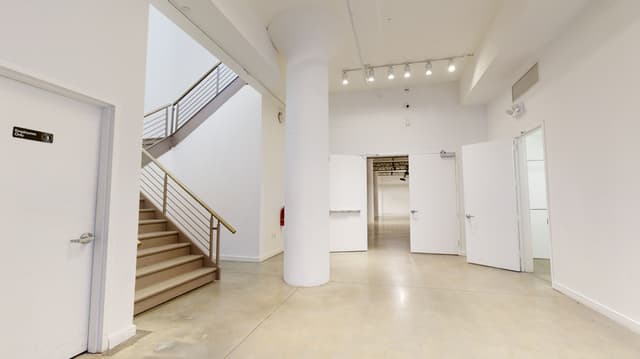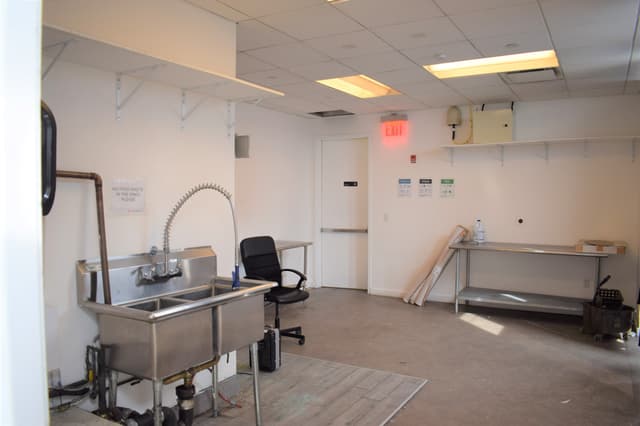The Vendry is now part of Groupize! Read more
Clinton Mercantile
Clinton Mercantile
Clinton Mercantile - Floor 1
Address
Clinton Mercantile
639 West 46th Street New York, NY 10036
%2F-73.9980233%2C40.7642533%2C13%7D%2F215x215%3Faccess_token%3Dpk.eyJ1IjoibWF0dC12ZW5kcnkiLCJhIjoiY2xlZWZkNTQ1MGdhZTN4bXozZW5mczBvciJ9.Jtl0dnSUADwuD460vcyeyQ)
Capacity
Seated: 550
Standing: 710
Square Feet: 10,000 ft2
Space Length: 122 ft
Space Width: 62.9 ft
Ceiling Height: 14 ft
F&B Options
All catering welcome
Equipment
- Air Conditioning
- Heating
Features
- Green Room
- Private Entrance
Overview
The ground floor at Clinton Mercantile features a polished industrial look with sleek concrete floors and expansive white walls. With 10,000 square feet of usable space, drive-in accessibility, and numerous entrances the first floor is a perfect standalone venue or complimentary to a larger event with the second floor.
Photos from Previous Events at Clinton Mercantile
