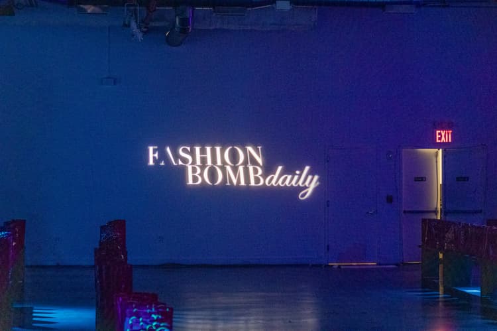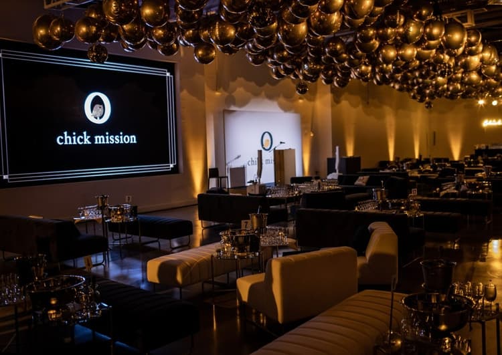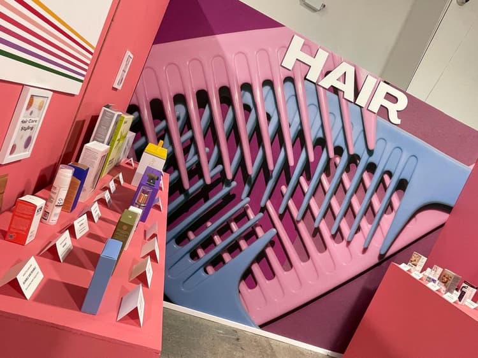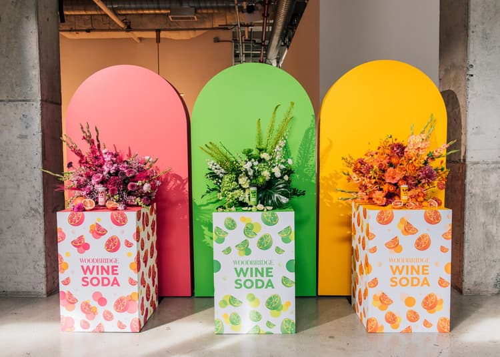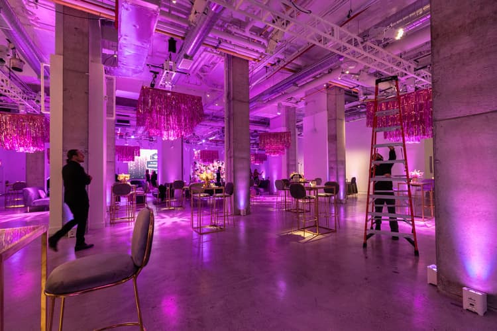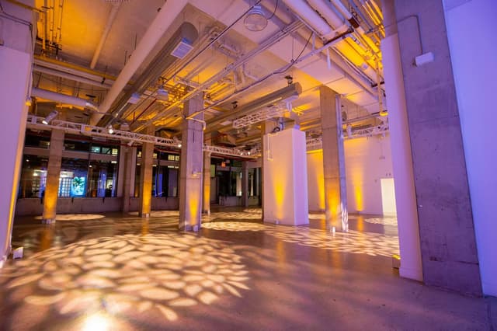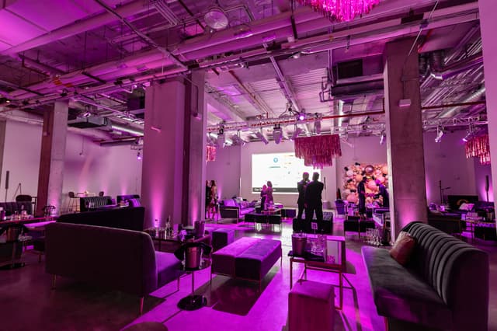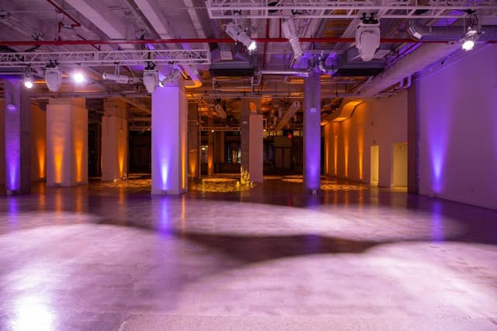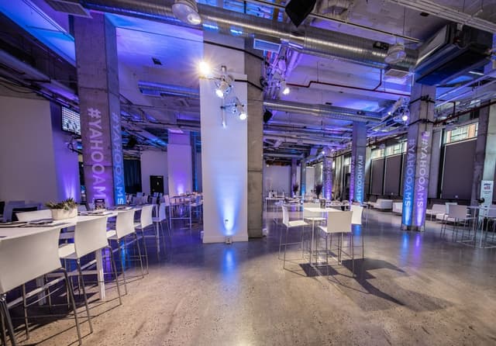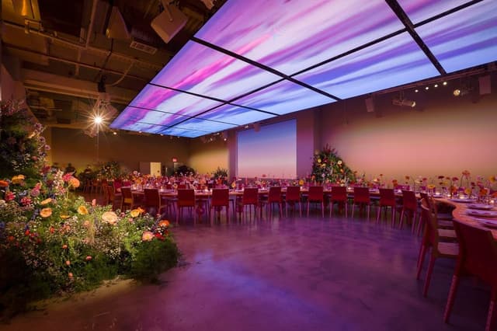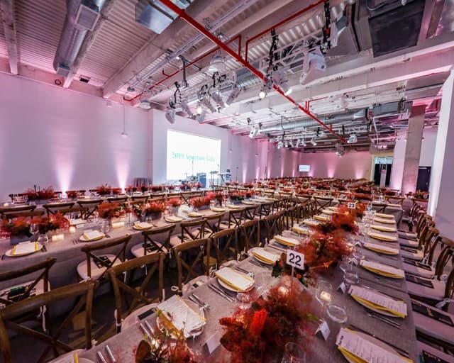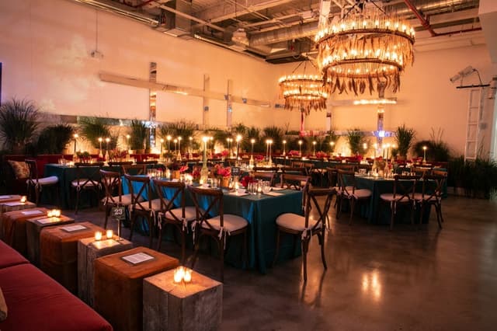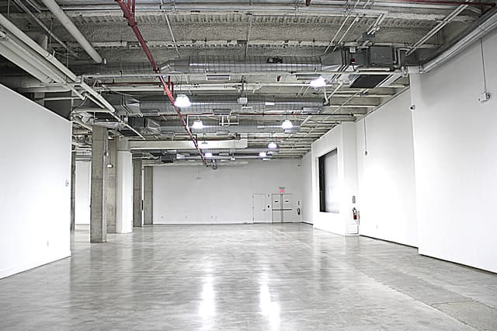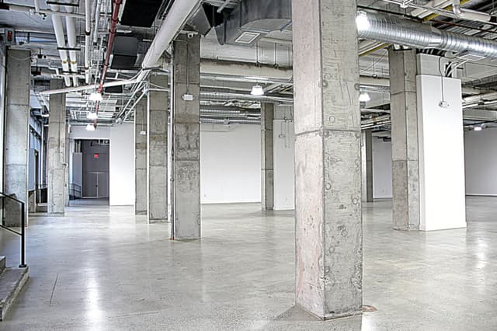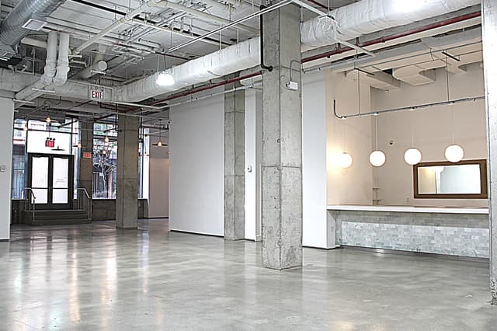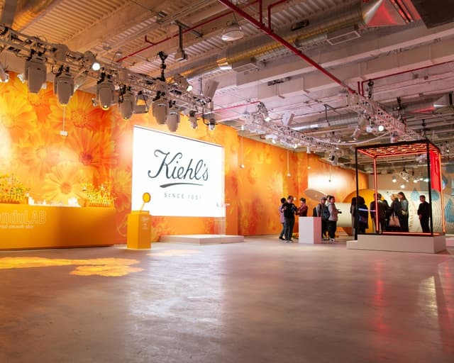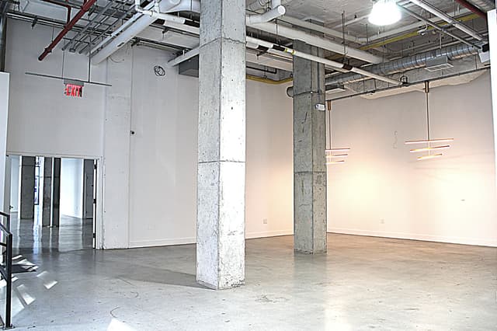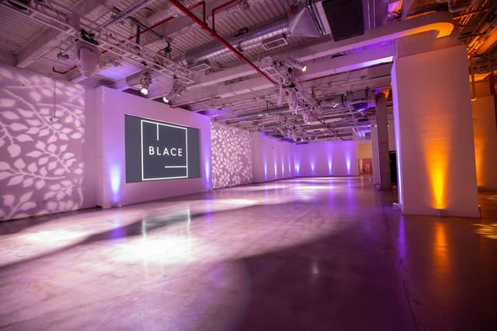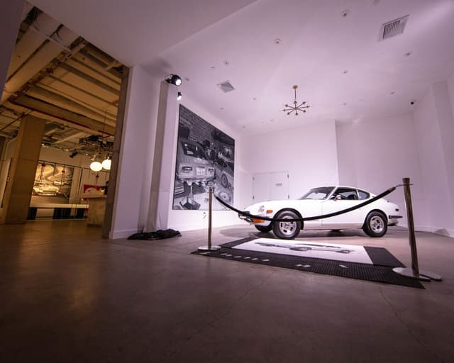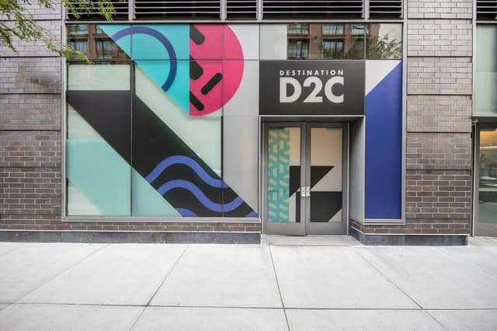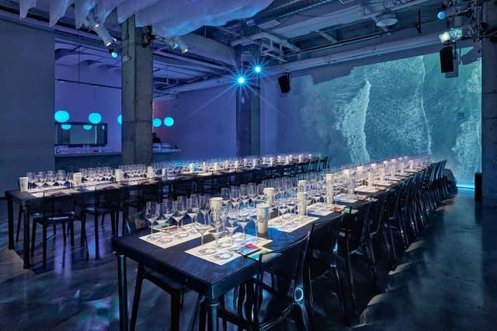Chelsea Industrial
Chelsea Industrial
Full Space
Address
Chelsea Industrial
535 West 28th Street New York, NY 10001
%2F-74.0035402%2C40.7517203%2C13%7D%2F215x215%3Faccess_token%3Dpk.eyJ1IjoibWF0dC12ZW5kcnkiLCJhIjoiY2xlZWZkNTQ1MGdhZTN4bXozZW5mczBvciJ9.Jtl0dnSUADwuD460vcyeyQ)
Capacity
Seated: 450
Standing: 1,100
Square Feet: 22,000 ft2
Ceiling Height: 18 ft
F&B Options
All catering welcome
Equipment
- A/V Equipment
- Air Conditioning
- Bar
- Dance Floor
- Heating
- Kitchen
- LED Wall
- Lighting Equipment
- Livestream Capabilities
- Sound System
Features
- Breakout Rooms
- Green Room
- Private Entrance
- Street Level Access
Frequent Uses
- Meetings
- Private Dining
Overview
Boasting 18 ft ceilings, multiple rooms and one of the city's largest internal LED screens, this event-ready space can host 50-1200 guests for galas, brand activations, trainings, conferences, fashion shows and much more. This ground floor, corner space has several points of entry and floor to ceiling windows allowing for tremendous branding and event design potential.
Photos from Previous Events at Chelsea Industrial
