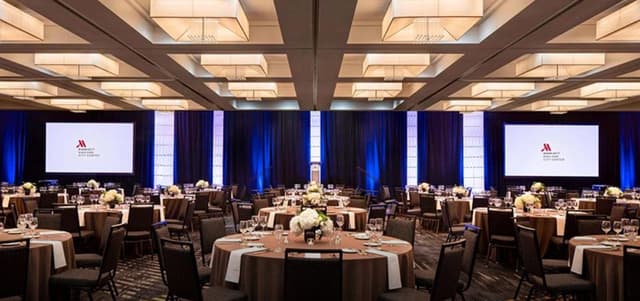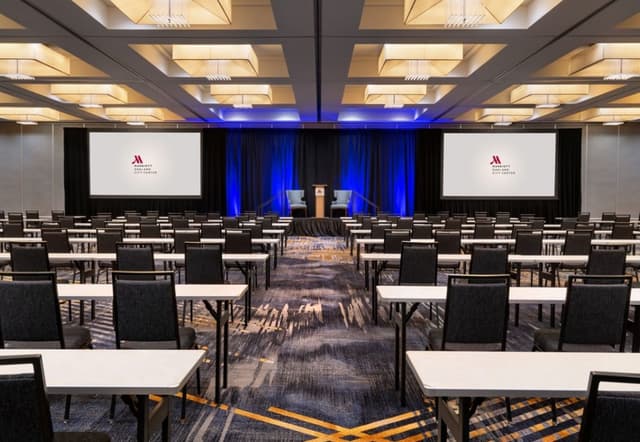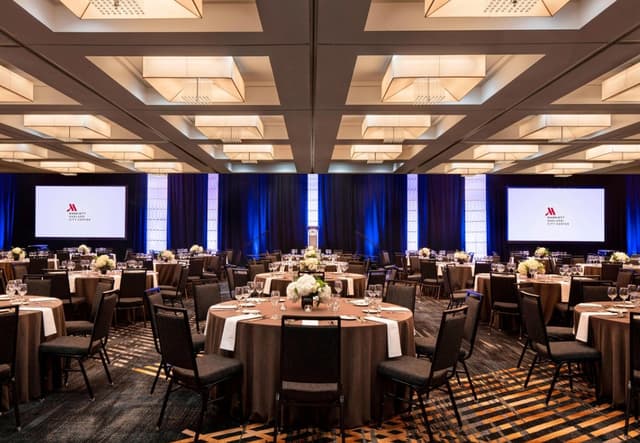The Vendry is now part of Groupize! Read more
Oakland Convention Center
Oakland Convention Center
Grand Ballroom
Address
Oakland Convention Center
550 10th Street Oakland, CA 94607
%2F-122.2739899%2C37.8023432%2C13%7D%2F215x215%3Faccess_token%3Dpk.eyJ1IjoibWF0dC12ZW5kcnkiLCJhIjoiY2xlZWZkNTQ1MGdhZTN4bXozZW5mczBvciJ9.Jtl0dnSUADwuD460vcyeyQ)
Capacity
Seated: 730
Standing: 500
Square Feet: 7,600 ft2
Equipment
- A/V Equipment
- TV
- Projector & Screen
- Sound System
- Lighting Equipment
- Conference Phone
- Microphones
- Livestream Capabilities
Features
- Stage


