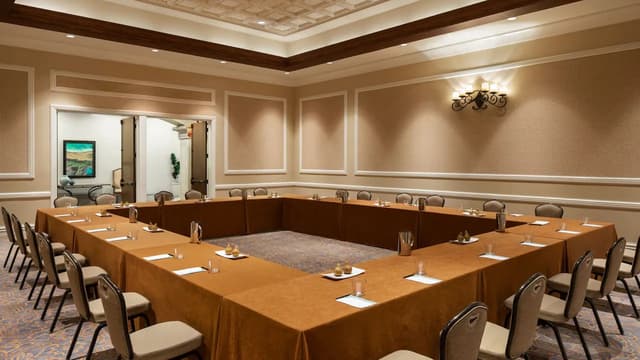The Vendry is now part of Groupize! Read more
Hyatt Regency Huntington Beach Resort and Spa
Hyatt Regency Huntington Beach Resort and Spa
Driftwood
Address
Hyatt Regency Huntington Beach Resort and Spa
21500 Pacific Coast Highway Huntington Beach, CA 92648
%2F-117.9928128%2C33.6516467%2C13%7D%2F215x215%3Faccess_token%3Dpk.eyJ1IjoibWF0dC12ZW5kcnkiLCJhIjoiY2xlZWZkNTQ1MGdhZTN4bXozZW5mczBvciJ9.Jtl0dnSUADwuD460vcyeyQ)
Capacity
Seated: 222
Standing: 100
Square Feet: 1,340 ft2
F&B Options
In-house catering
Equipment
- A/V Equipment
- Air Conditioning
Features
- Private Entrance
Overview
This cluster of meeting rooms, easily accessible from both the Grand Ballroom and the Huntington Ballroom, are designed to accommodate small to mid-sized meeting and events. Set ups range from 26 in a boardroom style to 222 in a theater-style setting. Select one room as your “convention headquarters” for your staff, and perhaps arrange VIP or vendor dining areas in others. Create innovative coffee break areas in each, with different food & beverage options available for your guests.
