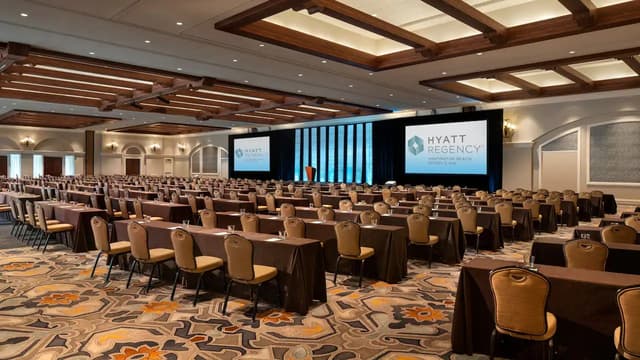Grand Ballroom
Located In: Hyatt Regency Huntington Beach Resort and Spa
Hyatt Regency Huntington Beach Resort and Spa
Hyatt Regency Huntington Beach Resort and Spa
Grand Ballroom
Address
21500 Pacific Coast Highway Huntington Beach, CA 92648
%2F-117.9928128%2C33.6516467%2C13%7D%2F215x215%3Faccess_token%3Dpk.eyJ1IjoibWF0dC12ZW5kcnkiLCJhIjoiY2xlZWZkNTQ1MGdhZTN4bXozZW5mczBvciJ9.Jtl0dnSUADwuD460vcyeyQ)
Capacity
Seated: 2,222
Standing: 2,100
Square Feet: 20,000 ft2
F&B Options
Equipment
- A/V Equipment
- Air Conditioning
- Projector & Screen
Features
- Private Entrance
Overview
The rich, yet unobtrusive, decor and open expanse of this 20,000 square foot ballroom makes it the ideal location for any grand event. Elegant wall sconces flank sets of door leading to the surrounding grounds, for easy access to outdoor areas. Southern California’s temperate climate allows for sunshine and warm weather all year round! Entertain your meeting attendees in a theater-style set up for 2,200 with a spectacular opening session, complete with live entertainment and large AV screens for easy viewing. Lead an interactive training workshop in a classroom set up for over 1,300. The ballroom can also be divided into as many as six separate salons, perfect for breakout sessions, buffet set ups and more. Grand Ballroom is connected to two lovely pre-function areas, including an indoor courtyard and a terrace overlooking the Pacific Ocean. Each of these areas work well for pre-meeting continental breakfasts, unique coffee breaks or cocktails prior to a formal dinner for 1,400 guests.
