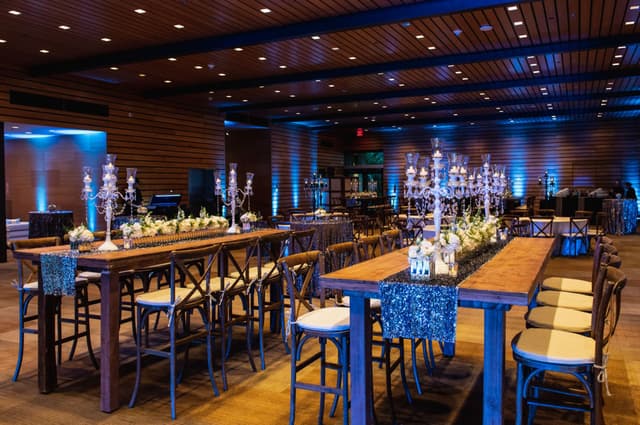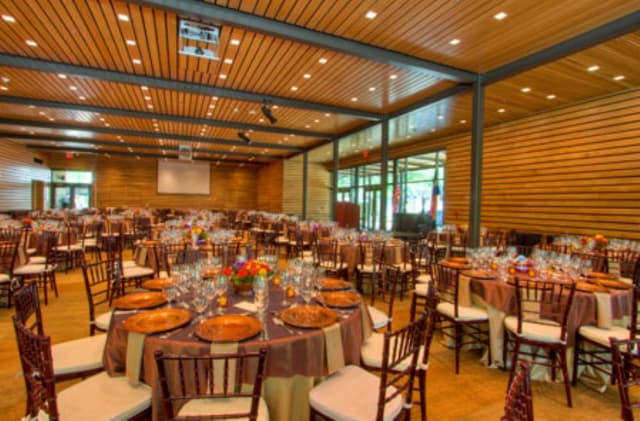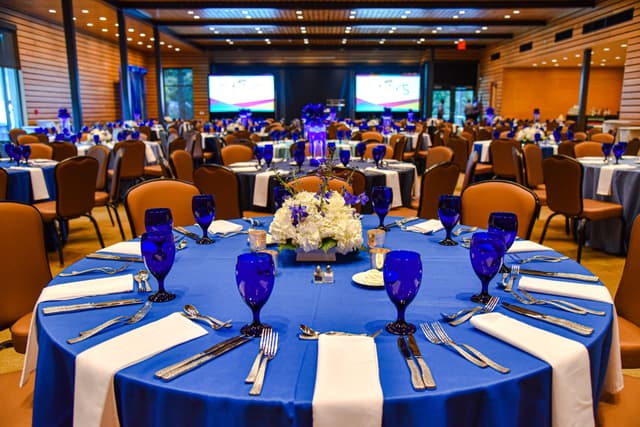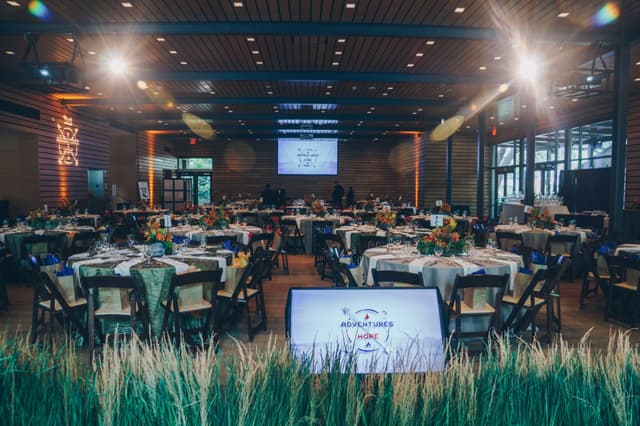The Vendry is now part of Groupize! Read more
Jack Guenther Pavilion at the Briscoe
Jack Guenther Pavilion at the Briscoe
River View Room
Address
Jack Guenther Pavilion at the Briscoe
210 West Market Street San Antonio, TX 78205
%2F-98.4888341%2C29.4229453%2C13%7D%2F215x215%3Faccess_token%3Dpk.eyJ1IjoibWF0dC12ZW5kcnkiLCJhIjoiY2xlZWZkNTQ1MGdhZTN4bXozZW5mczBvciJ9.Jtl0dnSUADwuD460vcyeyQ)
Capacity
Seated: 350
Square Feet: 5,400 ft2
F&B Options
In-house catering
Equipment
- A/V Equipment
- Air Conditioning
- Heating
- TV
- Projector & Screen
- Sound System
Features
- Great Views
Overview
The River View Room, situated on the first floor of the Jack Guenther Pavilion, combines exquisite modern architecture—luscious white oak paneling, floor-to-ceiling windows, and rich earth tones—with unparalleled views of the campus’ coveted, tranquil stretch of the River Walk. The River View Room is designed for maximum creativity, with an expansive floor plan, high ceilings, and state-of-the-art technology and sound. Expand your event effortlessly into the adjacent McNutt Courtyard and River Walk patio area for the best of both indoor and outdoor locations.



