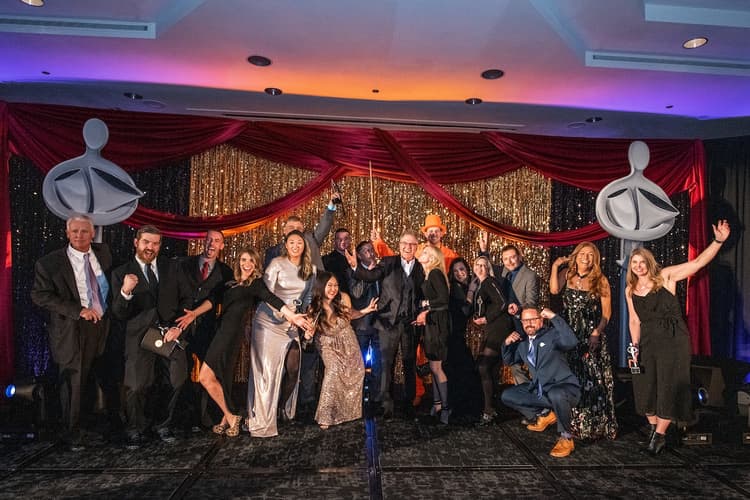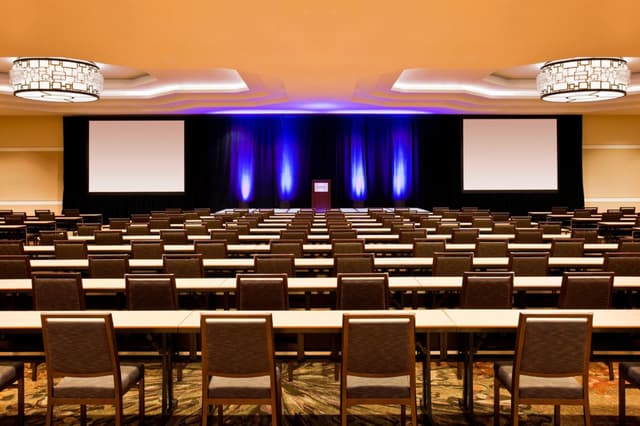The Vendry is now part of Groupize! Read more
The Westin Denver Downtown
The Westin Denver Downtown
Confluence Ballroom
Address
The Westin Denver Downtown
1672 Lawrence Street Denver, CO 80202
%2F-104.9955161%2C39.7488753%2C13%7D%2F215x215%3Faccess_token%3Dpk.eyJ1IjoibWF0dC12ZW5kcnkiLCJhIjoiY2xlZWZkNTQ1MGdhZTN4bXozZW5mczBvciJ9.Jtl0dnSUADwuD460vcyeyQ)
Capacity
Seated: 912
Standing: 1,000
Square Feet: 8,580 ft2
F&B Options
In-house catering
Equipment
- A/V Equipment
- Air Conditioning
Features
- Private Entrance
Photos from Previous Events at The Westin Denver Downtown

