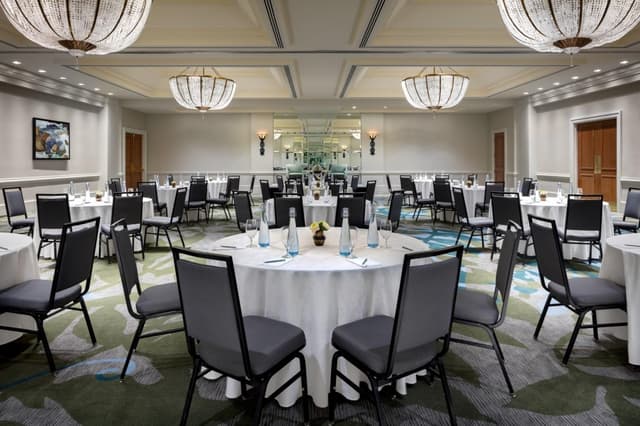The Vendry is now part of Groupize! Read more
Fairmont Waterfront
Fairmont Waterfront
Mackenzie Room I
Address
Fairmont Waterfront
900 Canada Place Vancouver, BC V6C 3L5
%2F-123.1138462%2C49.28716480000001%2C13%7D%2F215x215%3Faccess_token%3Dpk.eyJ1IjoibWF0dC12ZW5kcnkiLCJhIjoiY2xlZWZkNTQ1MGdhZTN4bXozZW5mczBvciJ9.Jtl0dnSUADwuD460vcyeyQ)
Capacity
Seated: 168
Standing: 150
Square Feet: 1,452 ft2
F&B Options
In-house catering
Equipment
- A/V Equipment
Overview
The Mackenzie Ballroom is located at the entrance to the concourse level of the hotel. Its four chandeliers, two wall mirrors, and 12' ceilings, have earned it a junior ballroom classification. It is the ideal setting for meetings and gatherings for 14 - 75 people accommodating a variety of set-ups styles. (crescent rounds, classroom, U-shape, boardroom, theatre style, rounds of 4). A built in divider allows for the room to be separated creating Mackenzie I and Mackenzie II.
