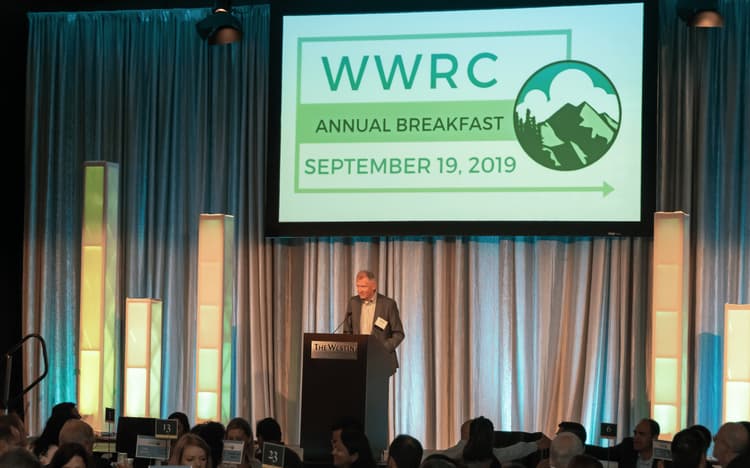The Vendry is now part of Groupize! Read more
The Westin Seattle
The Westin Seattle
Cascade Ballroom I
Address
The Westin Seattle
1900 5th Avenue Seattle, WA 98101
Capacity
Seated: 275
Standing: 270
Square Feet: 2,600 ft2
F&B Options
In-house catering
Equipment
- A/V Equipment
Other Spaces at The Westin Seattle
- Grand Ballroom
- Grand I
- Grand II
- Grand III
- Fifth Avenue Room
- Vashon
- Vashon I
- Vashon II
- Adams
- Cascade Ballroom
- Cascade Ballroom II
- Cascade Ballroom I-A
- Cascade Ballroom I-B
- Cascade Ballroom I-C
- Loft
- Elliott Bay
- Puget Sound Room
- Pike
- Denny
- Mercer
- Seattle Suite
- Westlake Foyer
- Grand Crescent
- Grand Foyer
- Grand Convention Office
- Grand Registration Office
- Whidbey
- Orcas
- Blakely
- San Juan Foyer
- Stuart
- St. Helens
- Glacier Peak
- Baker
- Olympic
- Cascade Foyer South
- Cascade Foyer North
- Elliott Bay Reception
- Pine
- Westlake Boardroom
Gallery



Floorplans
Capacities by Room Arrangement
 Theater: Capacity 275
Theater: Capacity 275 Schoolroom: Capacity 170
Schoolroom: Capacity 170 Conference: Capacity 40
Conference: Capacity 40 U-Shape: Capacity 60
U-Shape: Capacity 60 Reception: Capacity 270
Reception: Capacity 270 Banquet: Capacity 200
Banquet: Capacity 200Photos from Previous Events at The Westin Seattle
