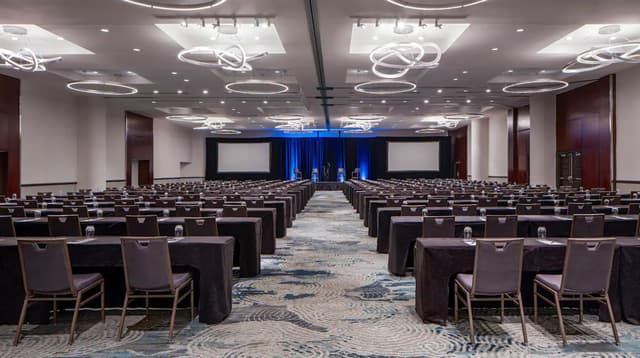The Vendry is now part of Groupize! Read more
Hyatt Regency Indianapolis
Hyatt Regency Indianapolis
Regency Ballroom
Address
Hyatt Regency Indianapolis
South Capitol Avenue Indianapolis, IN 46204
%2F-86.1618419%2C39.7637142%2C13%7D%2F215x215%3Faccess_token%3Dpk.eyJ1IjoibWF0dC12ZW5kcnkiLCJhIjoiY2xlZWZkNTQ1MGdhZTN4bXozZW5mczBvciJ9.Jtl0dnSUADwuD460vcyeyQ)
Capacity
Seated: 1,050
Standing: 1,100
Square Feet: 9,408 ft2
Ceiling Height: 15 ft
F&B Options
In-house catering
Equipment
- A/V Equipment
- Air Conditioning
- Heating
- Projector & Screen
- Sound System
- Microphones
Features
- Private Entrance
Overview
The newly redesigned Regency Ballroom is our largest meeting room with more than 9,400 square feet of brightly-colored, functional space featuring 15 foot ceilings. Roomy enough to comfortably accommodate 888 guests for a banquet, 1,400 for a reception, 1,000 in a theater-style set-up or 500 in a classroom setting, this ballroom can also be divided into six smaller rooms to suit your event needs. With the possibility of holding the ceremony and reception next to each other, it can accommodate weddings up to 300 guests; or, for ceremonies taking place off-site, up to 500 guests can be comfortably seated.
