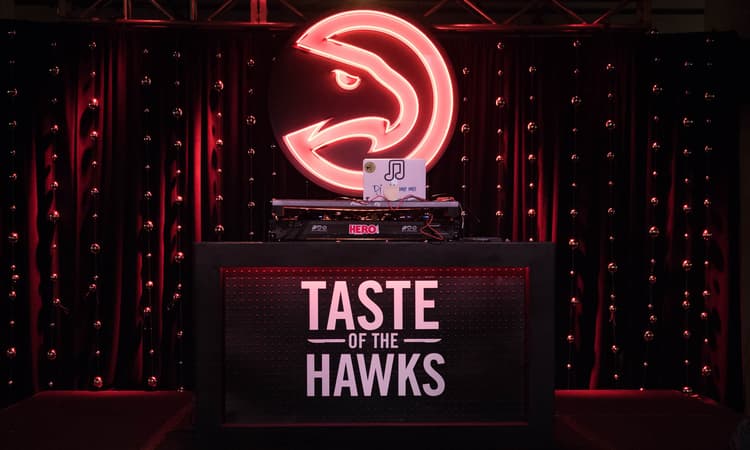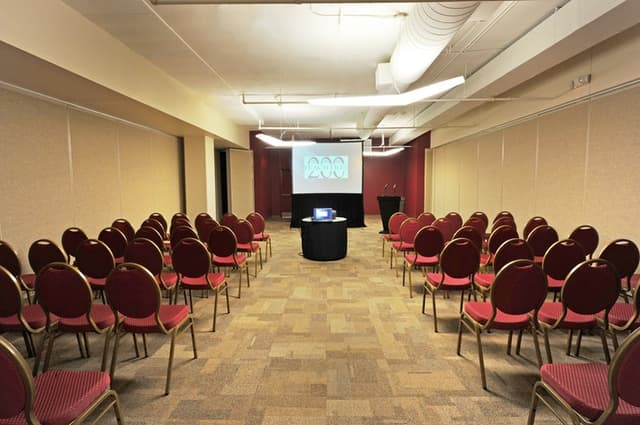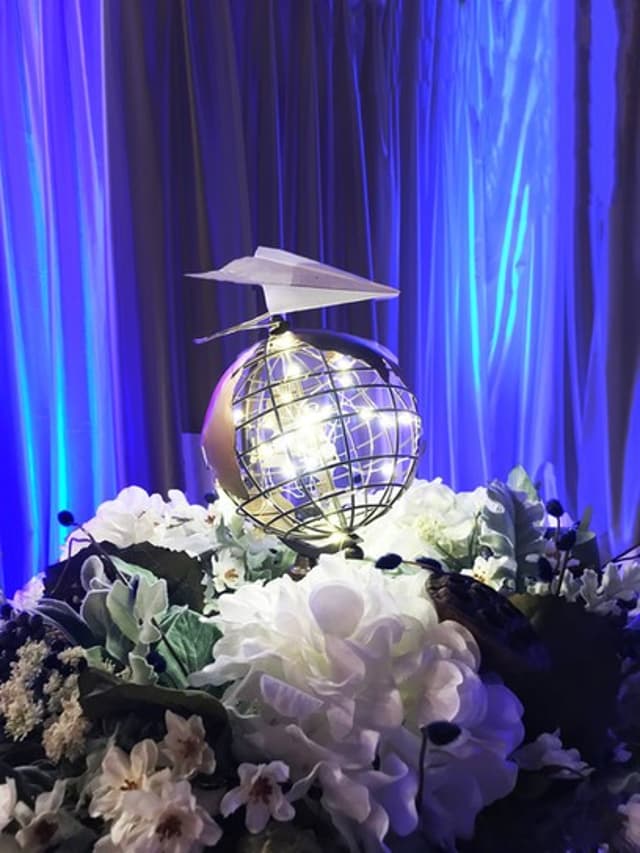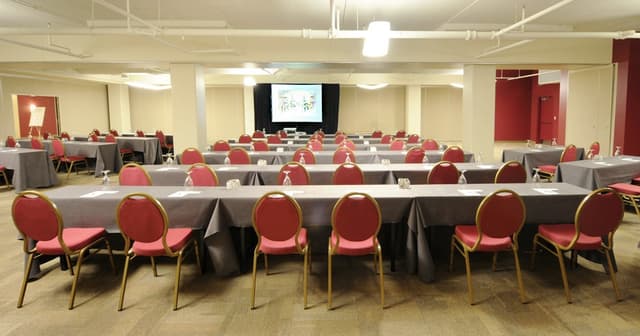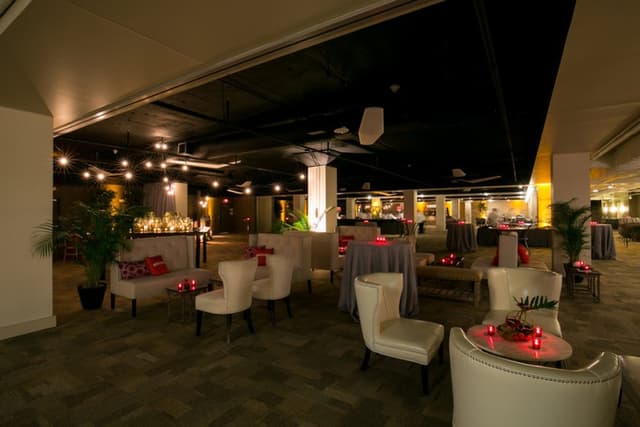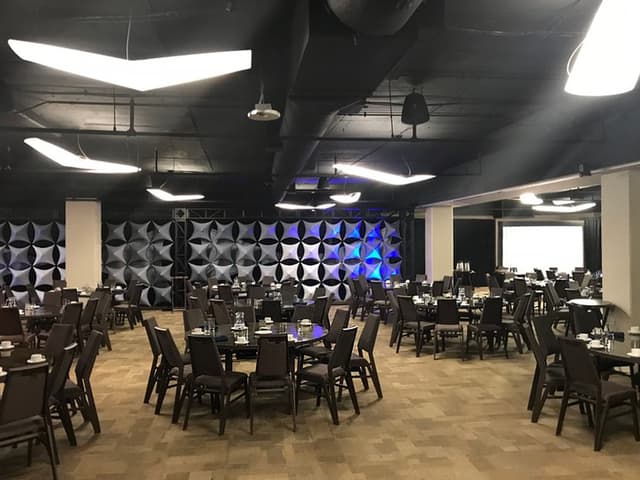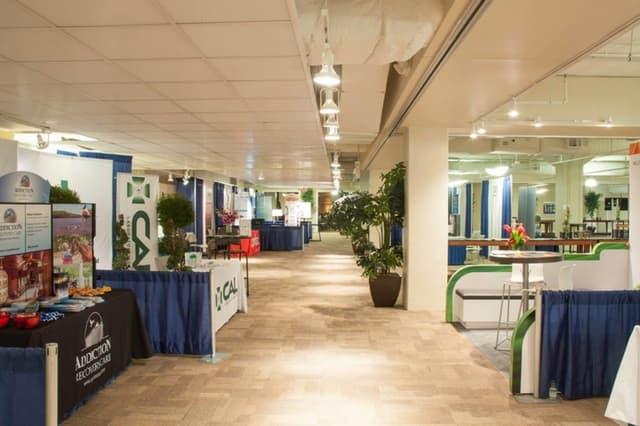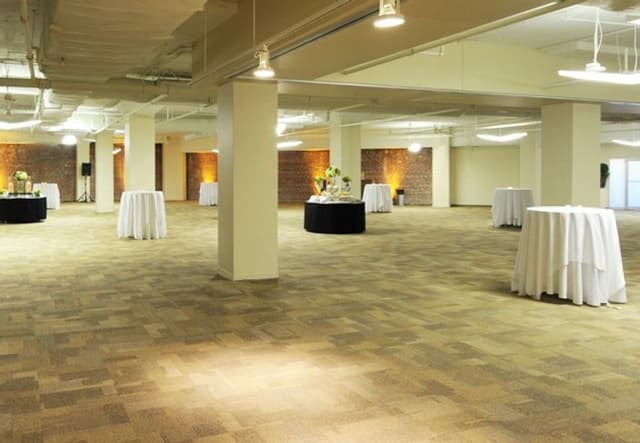The Vendry is now part of Groupize! Read more
Southern Exchange Ballrooms
Southern Exchange Ballrooms
Augusta Conference Center
Address
Southern Exchange Ballrooms
200 Peachtree Street Atlanta, GA 30303
%2F-84.39424799999999%2C33.749584%2C13%7D%2F215x215%3Faccess_token%3Dpk.eyJ1IjoibWF0dC12ZW5kcnkiLCJhIjoiY2xlZWZkNTQ1MGdhZTN4bXozZW5mczBvciJ9.Jtl0dnSUADwuD460vcyeyQ)
Capacity
Seated: 1,400
Standing: 2,500
Square Feet: 29,000 ft2
F&B Options
In-house catering
Equipment
- A/V Equipment
- Air Conditioning
- Apple TV
- Bar
- Conference Phone
- Dance Floor
- DJ Booth
- Heating
- Kitchen
- LED Wall
- Lighting Equipment
- Livestream Capabilities
- Microphones
- Projector & Screen
- Sound System
- TV
Features
- ADA Compliant
- Breakout Rooms
- Green Room
- Private Entrance
- Stage
- Street Level Access
- Whiteboard
Overview
Augusta Conference Center is the perfect location for trade shows or corporate meetings. Carpeted floors help absorb sound in order for you to use all 5 of Augusta's conference rooms without reverberating noise. An extremely versatile space, Augusta Conference Center features movable air walls that allow ACC to be one large event space or, up to, 5 separate private and flexible meeting rooms. ACC also includes 5,000 sq. ft. of foyer space.
Photos from Previous Events at Southern Exchange Ballrooms
