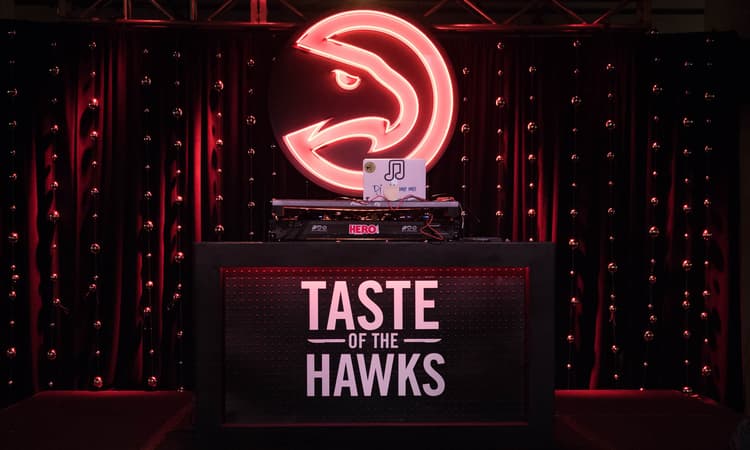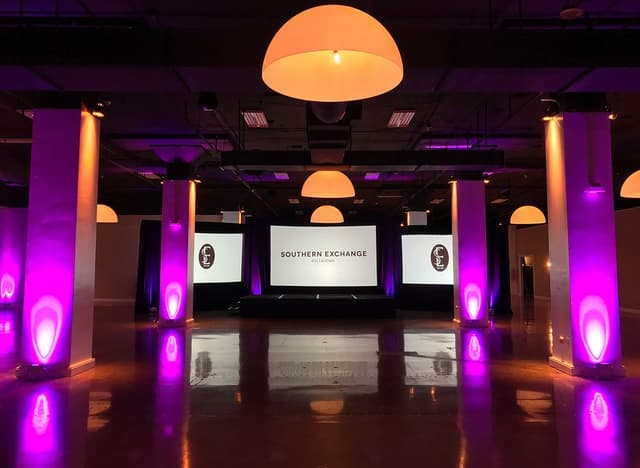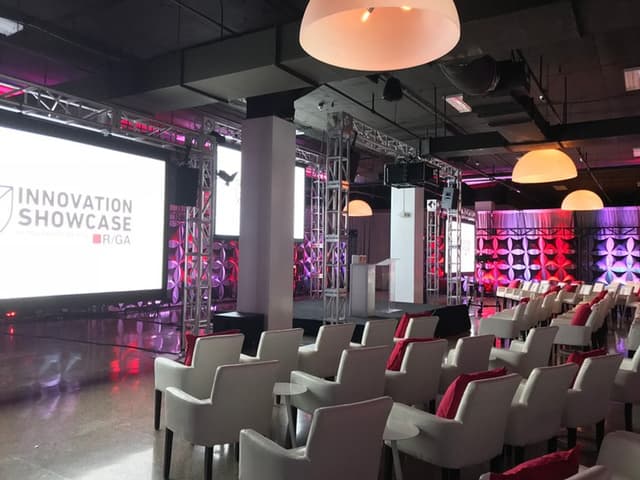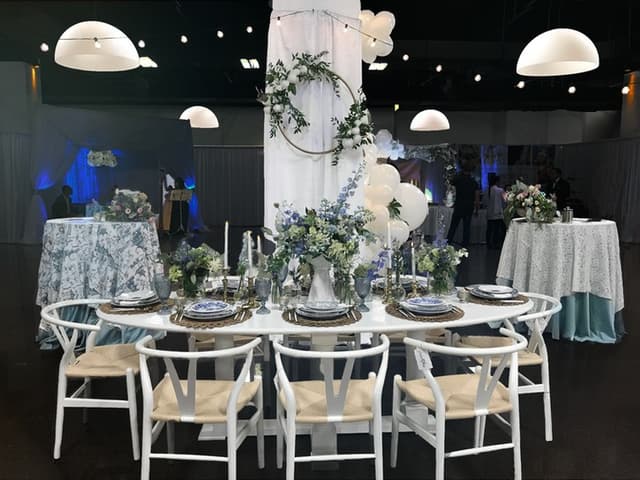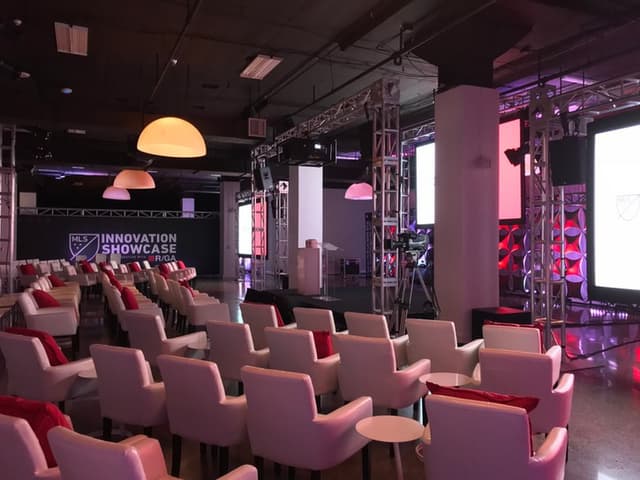Southern Exchange Ballrooms
Southern Exchange Ballrooms
Davison Ballroom
Address
Southern Exchange Ballrooms
200 Peachtree Street Atlanta, GA 30303
%2F-84.39424799999999%2C33.749584%2C13%7D%2F215x215%3Faccess_token%3Dpk.eyJ1IjoibWF0dC12ZW5kcnkiLCJhIjoiY2xlZWZkNTQ1MGdhZTN4bXozZW5mczBvciJ9.Jtl0dnSUADwuD460vcyeyQ)
Capacity
Seated: 700
Standing: 1,000
Square Feet: 15,000 ft2
Ceiling Height: 16 ft
F&B Options
In-house catering
Equipment
- A/V Equipment
- Air Conditioning
- Apple TV
- Bar
- Conference Phone
- Dance Floor
- DJ Booth
- Heating
- Kitchen
- LED Wall
- Lighting Equipment
- Livestream Capabilities
- Microphones
- Projector & Screen
- Sound System
- TV
Features
- ADA Compliant
- Breakout Rooms
- Green Room
- Private Entrance
- Stage
- Street Level Access
- Whiteboard
Overview
In addition to the vintage sconces adorning Davison's walls, down lighting is pre-installed above every column - giving you the ability to change the color of the room to best compliment your event. Equipped with Italian globe dome lights, amber down lights and original terrazzo floors, Davison Ballroom is an incredibly versatile and spacious venue that can be easily styled to meet your event’s vision.
Photos from Previous Events at Southern Exchange Ballrooms
