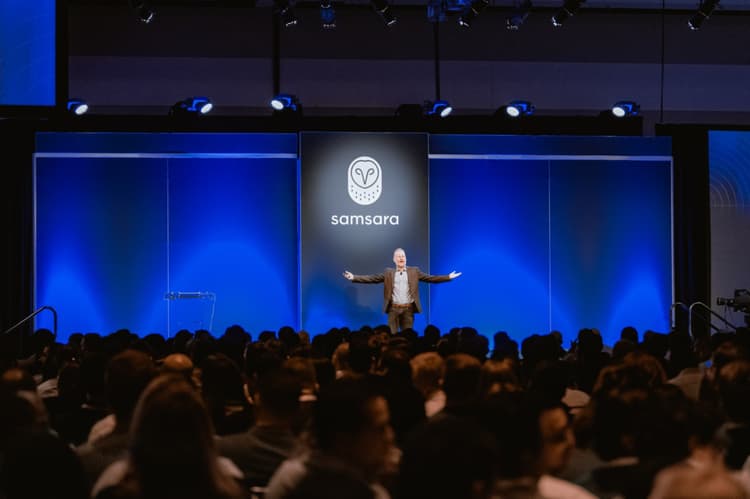The Vendry is now part of Groupize! Read more
Hyatt Regency Orlando
Hyatt Regency Orlando
Regency Ballroom
Address
Hyatt Regency Orlando
9801 International Drive Orlando, FL 32819
%2F-81.4675628%2C28.427015%2C13%7D%2F215x215%3Faccess_token%3Dpk.eyJ1IjoibWF0dC12ZW5kcnkiLCJhIjoiY2xlZWZkNTQ1MGdhZTN4bXozZW5mczBvciJ9.Jtl0dnSUADwuD460vcyeyQ)
Capacity
Seated: 5,800
Standing: 5,400
Square Feet: 54,638 ft2
Equipment
- A/V Equipment
- Air Conditioning
- Heating
- Projector & Screen
- Sound System
- Dance Floor
- Microphones
Other Spaces at Hyatt Regency Orlando
- Florida Ballroom
- Florida Ballroom A
- Florida Ballroom B
- Florida Ballroom C
- Florida Ballroom A-B
- Florida Ballroom B-C
- Plaza International Ballroom
- Plaza Int’l Ballroom D
- Plaza Int’l Ballroom E
- Plaza Int’l Ballroom F
- Plaza Int’l Ballroom G
- Plaza Int’l Ballroom H
- Plaza Int’l Ballroom I
- Plaza Int’l Ballroom J
- Plaza Int’l Ballroom K
- Plaza Int’l Ballroom D-E
- Plaza Int’l Ballroom D-F
- Plaza Int’l Ballroom D-G
- Plaza Int’l Ballroom D-H
- Plaza Int’l Ballroom E-F
- Plaza Int’l Ballroom G-H
- Plaza Int’l Ballroom G-K
- Plaza Int’l Ballroom H-K
- Plaza Int’l Ballroom I-J
- Plaza Int’l Ballroom I-K
- Plaza Int’l Ballroom J-K
- Orlando Ballroom
- Orlando Ballroom L
- Orlando Ballroom M
- Orlando Ballroom N
- Orlando Ballroom L-M
- Orlando Ballroom M-N
- Windmere Ballroom
- Ballroom W
- Ballroom X
- Ballroom Y
- Ballroom Z
- Ballroom W-X
- Ballroom Y-Z
- Regency Ballroom O
- Regency Ballroom P
- Regency Ballroom Q
- Regency Ballroom R
- Regency Ballroom S
- Regency Ballroom T
- Regency Ballroom U
- Regency Ballroom V
- Regency Ballroom O-P
- Regency Ballroom O-Q
- Regency Ballroom O-R
- Regency Ballroom O-S
- Regency Ballroom P-Q
- Regency Ballroom R-S
- Regency Ballroom R-V
- Regency Ballroom S-V
- Regency Ballroom T-U
- Regency Ballroom T-V
- Regency Ballroom U-V
- Regency Foyer
- Regency Foyer O-Q
- Regency Foyer T-V/Rotunda
- Bayhill 17
- Bayhill 18
- Bayhill 19
- Bayhill 20
- Bayhill 21
- Bayhill 22
- Bayhill 23
- Bayhill 24
- Bayhill 25
- Bayhill 26
- Bayhill 27
- Bayhill 28
- Bayhill 29
- Bayhill 30
- Bayhill 31
- Bayhill 32
- Bayhill 33
- Bayhill 17-18
- Bayhill 19-20
- Bayhill 21-22
- Bayhill 23-24
- Bayhill 25-26
- Bayhill 29-30
- Bayhill 31-32
- Boardroom
- Rock Springs
- Garden Terrace
- Orchid Room
- Orlando Foyer
- Gulf
- Atlantic
- Planning Office A
- Planning Office B
- Planning Office C
- Planning Office D
- Planning Office C-D
- Celebration 1
- Celebration 2
- Celebration 3
- Celebration 4
- Celebration 5
- Celebration 6
- Celebration 7
- Celebration 8
- Celebration 9
- Celebration 10
- Celebration 11
- Celebration 12
- Celebration 13
- Celebration 14
- Celebration 15
- Celebration 16
- Celebration 1-2
- Celebration 3-4
- Celebration 5-6
- Celebration 7-8
- Celebration 9-10
- Celebration 12-13
- Celebration 14-15
- Windermere Foyer
- Windermere Foyer W-X
- Windermere Foyer Y-Z
- Green Room A
- Green Room B
- Green Room C
- Blue Spring
- Blue Spring I
- Blue Spring II
- Rainbow Spring
- Rainbow Spring II
- Silver Spring
- Silver Spring I
- Silver Spring II
- Barrel Spring
- Barrel Spring I
- Barrel Spring II
- Coral Spring
- Coral Spring I
- Coral Spring II
- Manatee Spring
- Manatee Spring I
- Manatee Spring II
- Peacock Spring
- Rock Spring
- Rock Spring I
- Rock Spring II
- Columbia 34
- Columbia 35
- Columbia 36
- Columbia 37
- Challenger 38
- Challenger 39
- Challenger 40
- Challenger 41
- Challenger 42
- Discovery 43
- Discovery 44
- Discovery 45
- Discovery 46
- Discovery 47
- Discovery 48
- Winter Park 49
- Winter Park 50
- Winter Park 51
- Winter Park 52
- Winter Park 53
- Winter Park 54
- Upper Pool Deck
- Lower Pool Deck
- Boardroom 25
- Skyline 26
- Boardroom 27
- Skyline 27
- Plaza Int'l Foyer
- Florida Foyer
Overview
Comfortably host up to 4,000 guests in the 54,638-square-foot Regency Ballroom For smaller events, the ballroom—which features Chihuly-inspired chandeliers, a spacious foyer, and a rotunda—divides into eight sections.
Gallery


Capacities by Room Arrangement
 Theater: Capacity 5,800
Theater: Capacity 5,800 Schoolroom: Capacity 3,400
Schoolroom: Capacity 3,400 Reception: Capacity 5,400
Reception: Capacity 5,400 Banquet: Capacity 4,000
Banquet: Capacity 4,000Photos from Previous Events at Hyatt Regency Orlando

