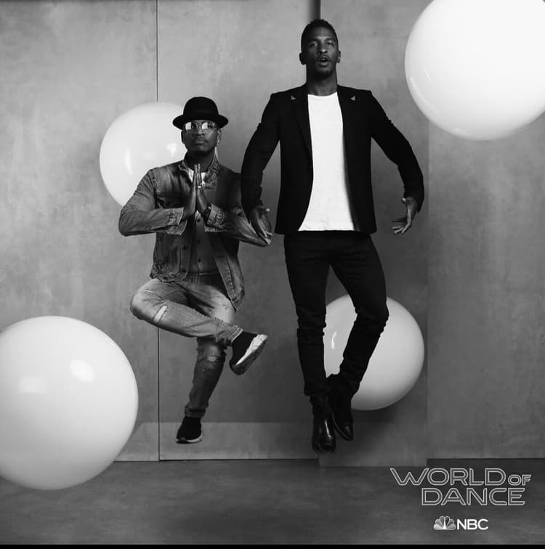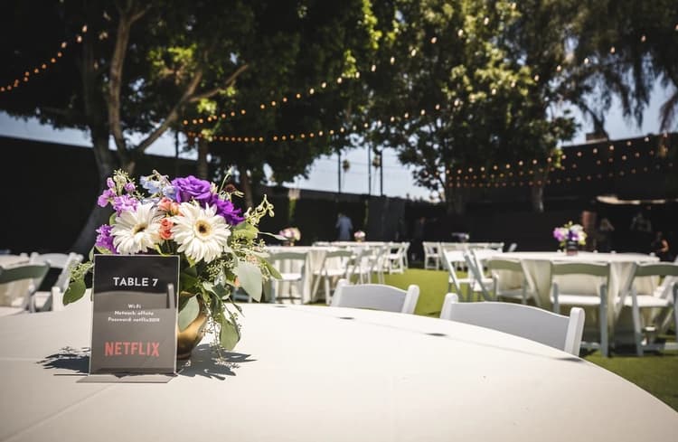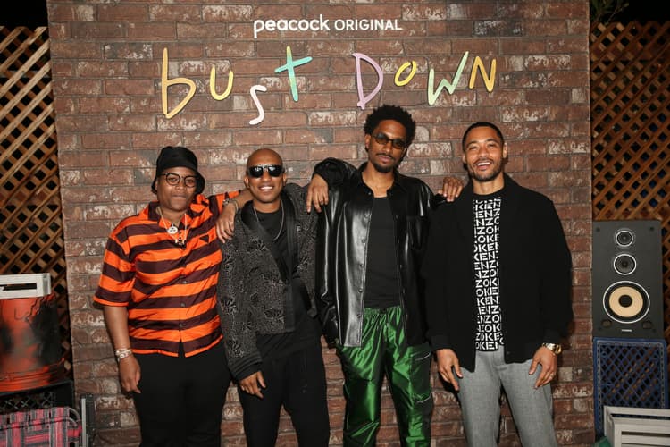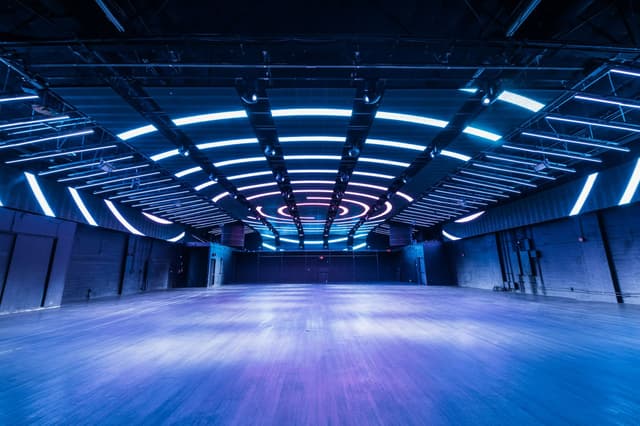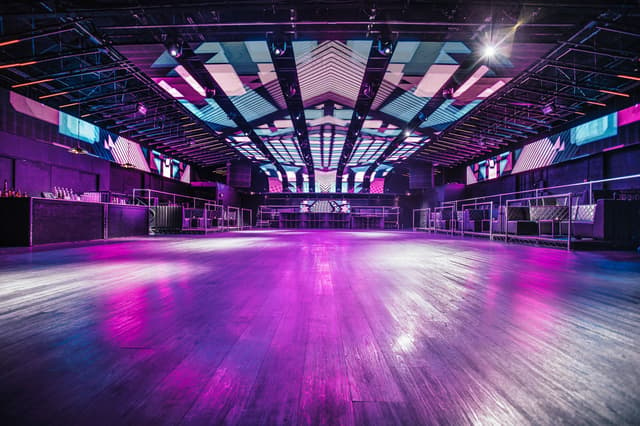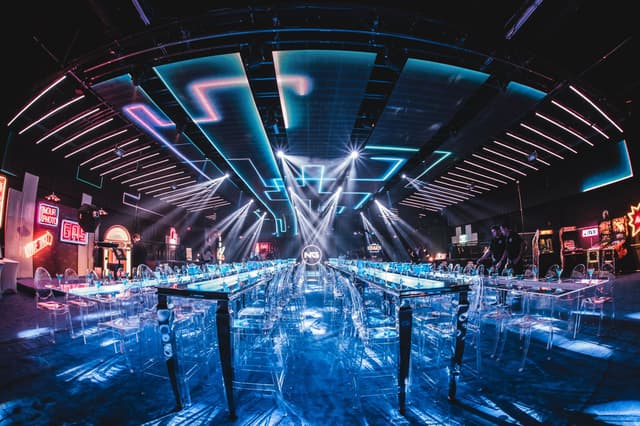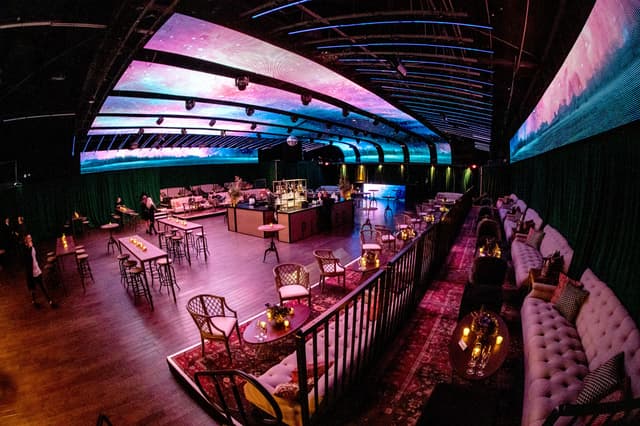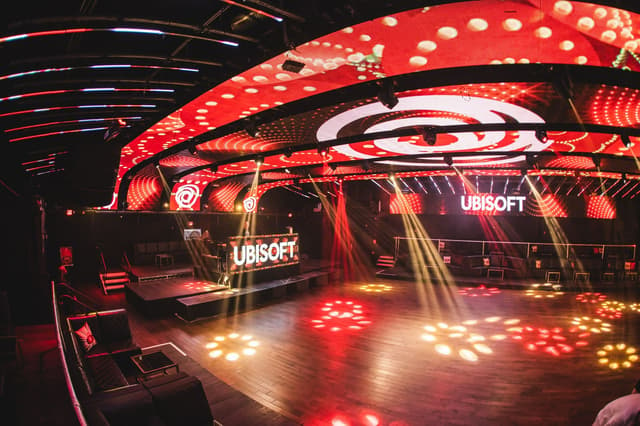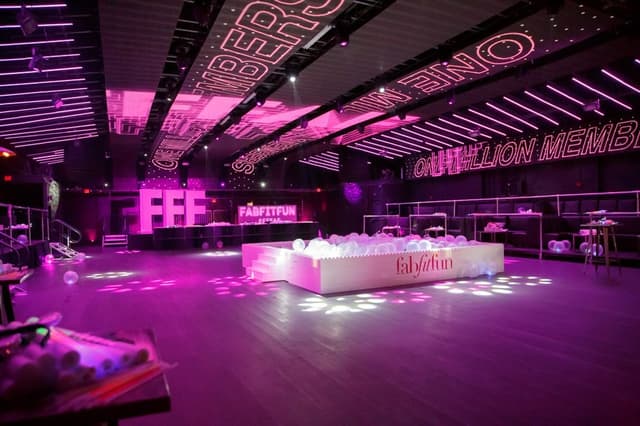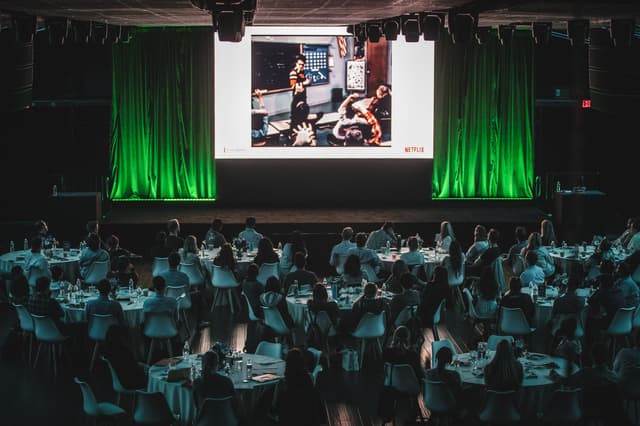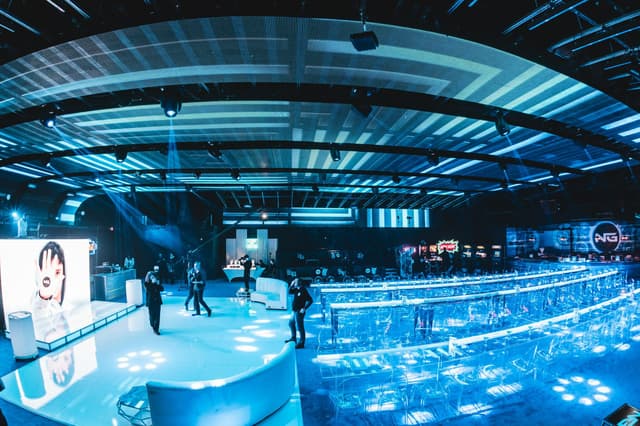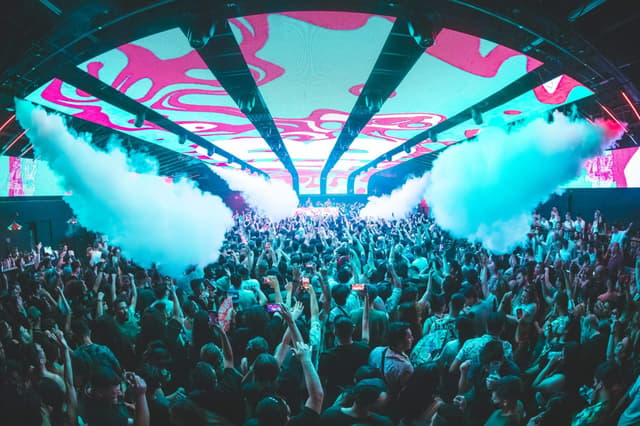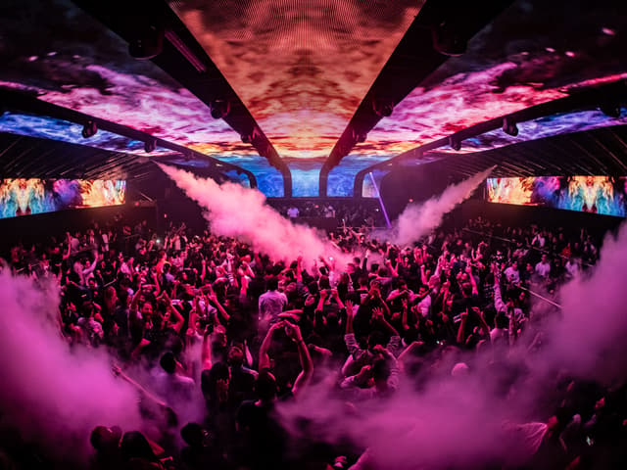Academy LA
Academy LA
Lobby & Main Floor
Address
6021 Hollywood Boulevard Los Angeles, CA 90028
%2F-118.3208986%2C34.1020294%2C13%7D%2F215x215%3Faccess_token%3Dpk.eyJ1IjoibWF0dC12ZW5kcnkiLCJhIjoiY2xlZWZkNTQ1MGdhZTN4bXozZW5mczBvciJ9.Jtl0dnSUADwuD460vcyeyQ)
Capacity
Seated: 672
Standing: 1,050
Square Feet: 11,968 ft2
Space Length: 176 ft
Space Width: 68 ft
Ceiling Height: 26 ft
F&B Options
Equipment
- A/V Equipment
- Air Conditioning
- Bar
- Dance Floor
- DJ Booth
- Heating
- Kitchen
- LED Wall
- Lighting Equipment
- Livestream Capabilities
- Microphones
- Projector & Screen
- Sound System
- TV
Features
- ADA Compliant
- Breakout Rooms
- Green Room
- Outdoor Area
- Private Entrance
- Stage
- Street Level Access
Overview
Guests step off of famed Hollywood Boulevard and enter directly into a space that has its own sound system, service bar, fully functioning kitchen and intricately designed mirror wall. This space has been utilized previously for event activations, press areas, red carpets, or simply as a box office and check-in. Versatility is the key when it comes to the lobby and it can be used to enhance any event. The main floor is a completely transformable space with modular seating and risers throughout, a sizable main bar and mobile satellite bar, and a stage with multiple configurations. Our production includes a Funktion One sound system, 55 Moving Lights and 154 completely customizable LED Panels on the ceiling, adding enormous production quality to the venue and endless options for captivating original events.
Photos from Previous Events at Academy LA
