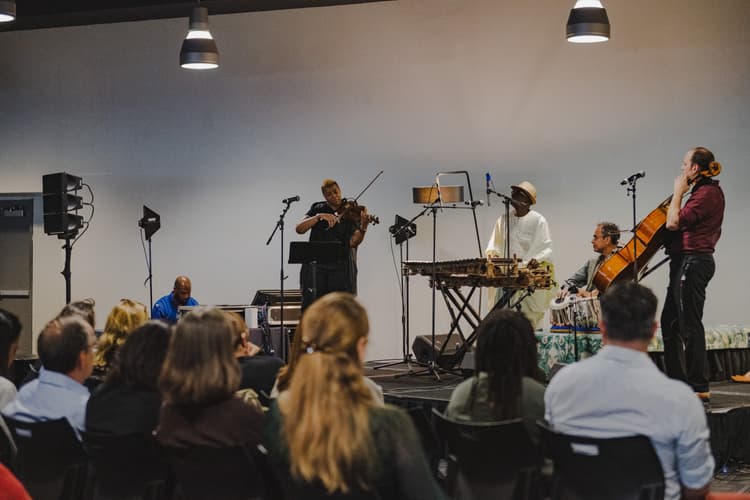The Vendry is now part of Groupize! Read more
Revere Hotel Boston Common
Revere Hotel Boston Common
Grand Master Ballroom
Address
Revere Hotel Boston Common
200 Stuart Street Boston, MA 02116
Capacity
Seated: 450
Standing: 600
Square Feet: 6,342 ft2
Space Length: 214 ft
Space Width: 50 ft
Ceiling Height: 9 ft
F&B Options
In-house catering
Equipment
- A/V Equipment
- Bar
Frequent Uses
- Meetings
- Private Dining
Other Spaces at Revere Hotel Boston Common
Overview
Divisible into three sections, each with a built-in bar, the Grand Master Ballroom offers approximately 6,400 square feet of space, along with a large pre-function space. Inspired by the Grand Masters of Masons in Massachusetts, it accommodates up to 500 guests.
Gallery

Floorplans
Capacities by Room Arrangement
 Theater: Capacity 450
Theater: Capacity 450 Schoolroom: Capacity 360
Schoolroom: Capacity 360 Conference: Capacity 160
Conference: Capacity 160 U-Shape: Capacity 150
U-Shape: Capacity 150 Reception: Capacity 600
Reception: Capacity 600 Banquet: Capacity 400
Banquet: Capacity 400Photos from Previous Events at Revere Hotel Boston Common

