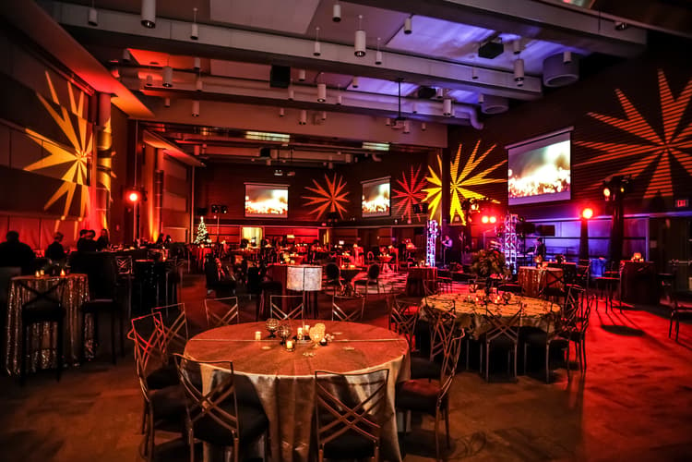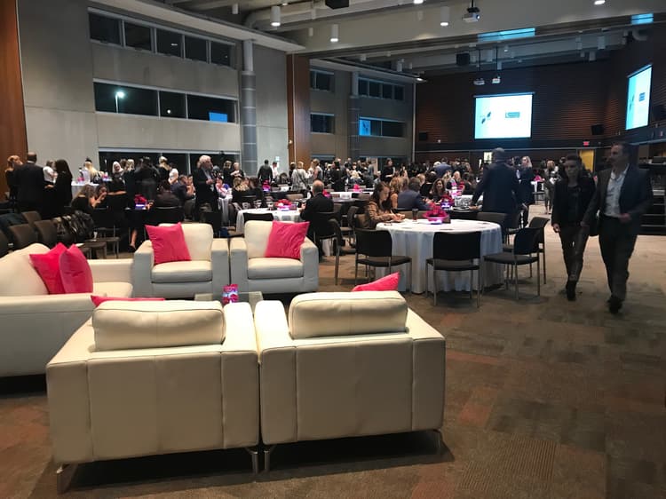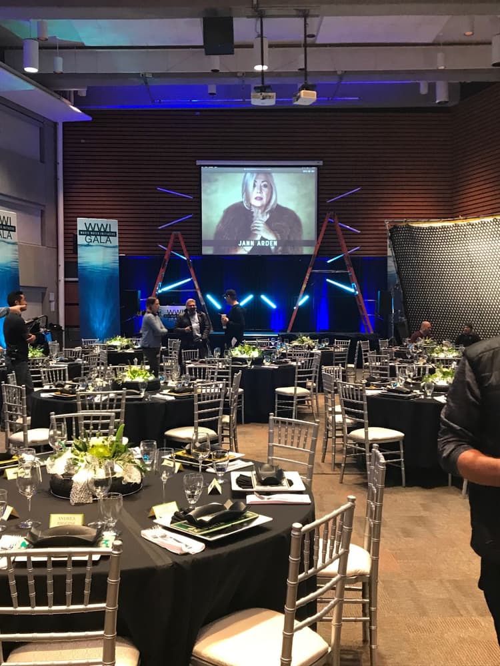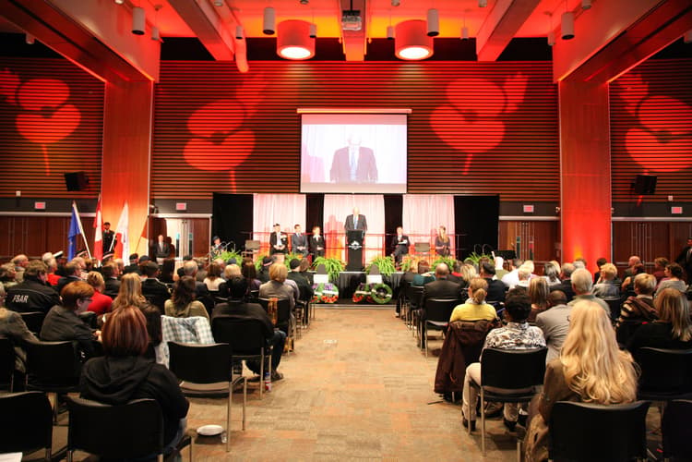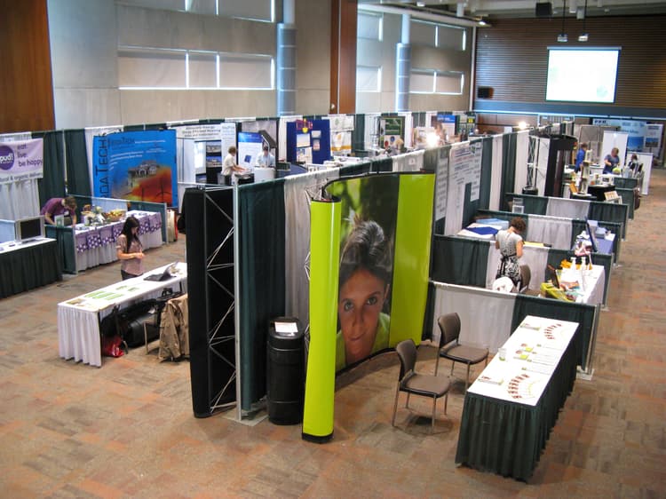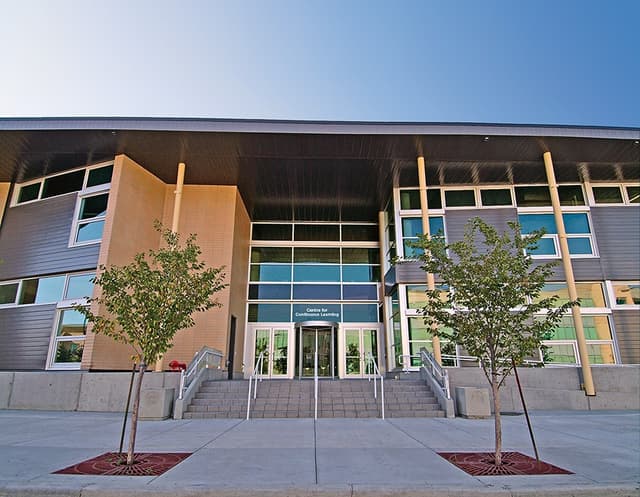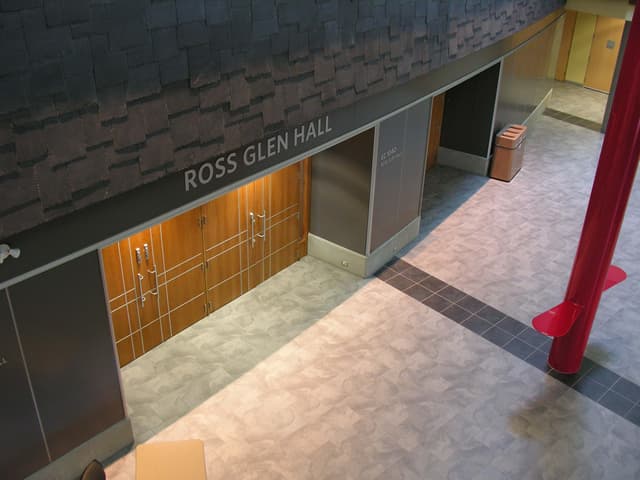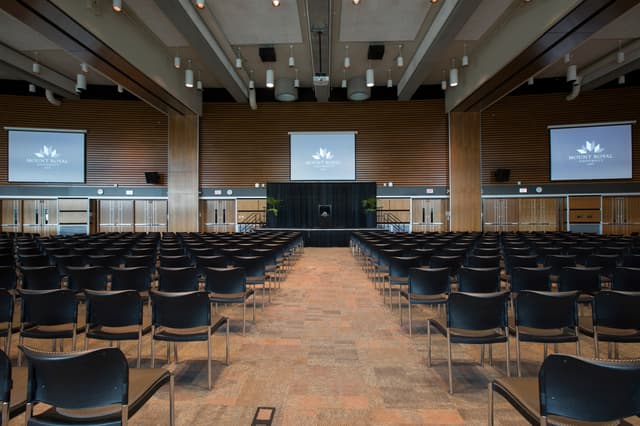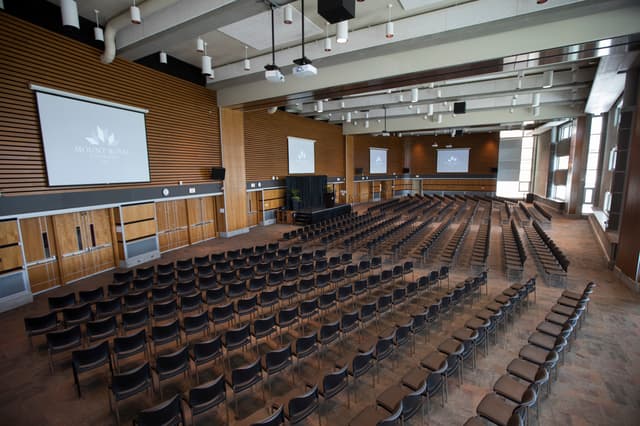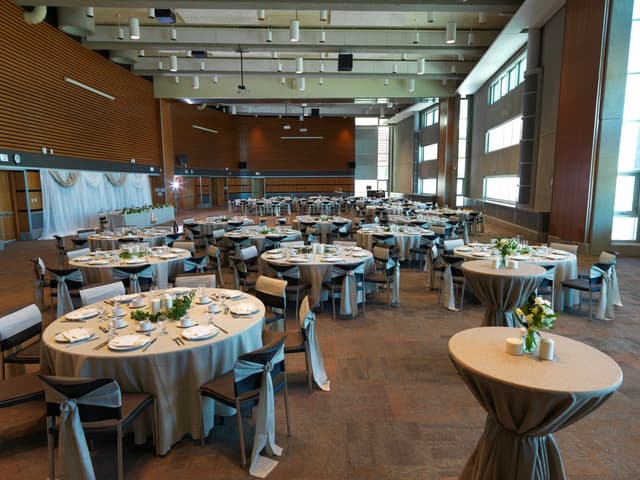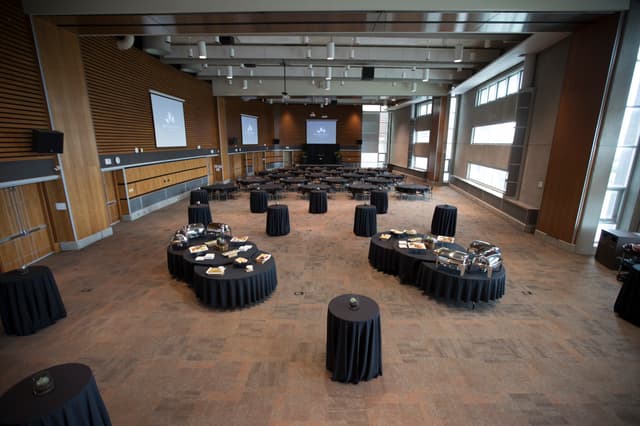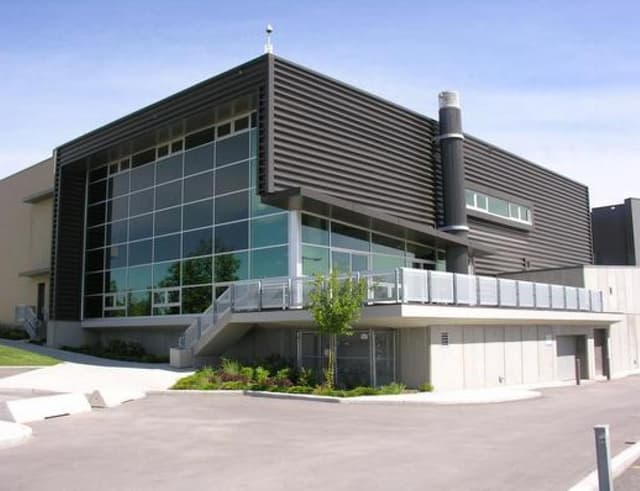The Vendry is now part of Groupize! Read more
Mount Royal University
Mount Royal University
Ross Glen Hall
Address
Mount Royal University
2V69+F7, Calgary, AB, Canada
%2F-114.1318125%2C51.01118750000001%2C13%7D%2F215x215%3Faccess_token%3Dpk.eyJ1IjoibWF0dC12ZW5kcnkiLCJhIjoiY2xlZWZkNTQ1MGdhZTN4bXozZW5mczBvciJ9.Jtl0dnSUADwuD460vcyeyQ)
Capacity
Seated: 600
Square Feet: 7,411 ft2
Space Length: 134.6 ft
Space Width: 65.6 ft
Ceiling Height: 25 ft
Equipment
- A/V Equipment
- Bar
- Conference Phone
- Dance Floor
- DJ Booth
- Heating
- Lighting Equipment
- Livestream Capabilities
- Microphones
- Projector & Screen
- Sound System
Features
- Breakout Rooms
- Great Views
- Green Room
- Outdoor Area
- Stage
- Street Level Access
- Whiteboard
Frequent Uses
- Meetings
Overview
Vaulted ceilings and large southeast-facing windows create a brilliant venue for your gathering. Retractable dividers provide numerous configuration options tailor-made for your event. This signature space in the Roderick Mah Conference & Event Centre is equipped with an LCD projector, five large screens and high-quality sound, ensuring flawless multimedia presentations. Theatre, classroom, reception and banquet options allow for customized floor plans for groups of up to 600.
Photos from Previous Events at Mount Royal University
