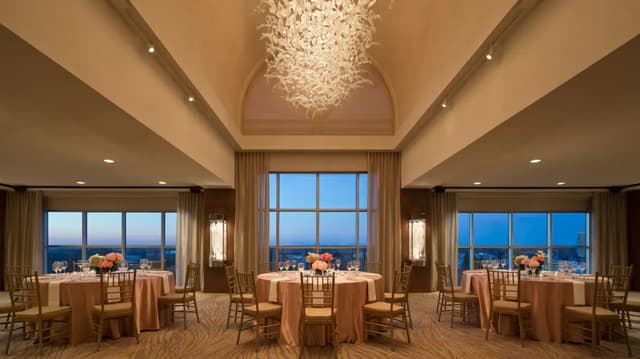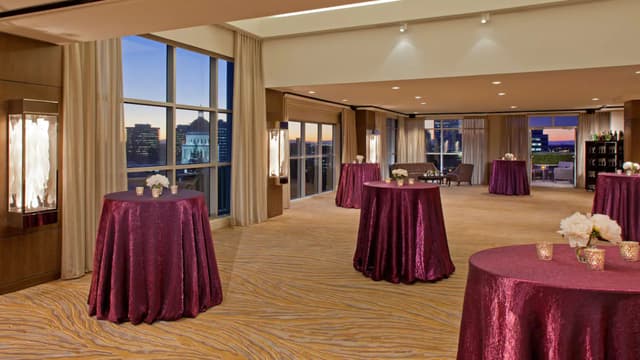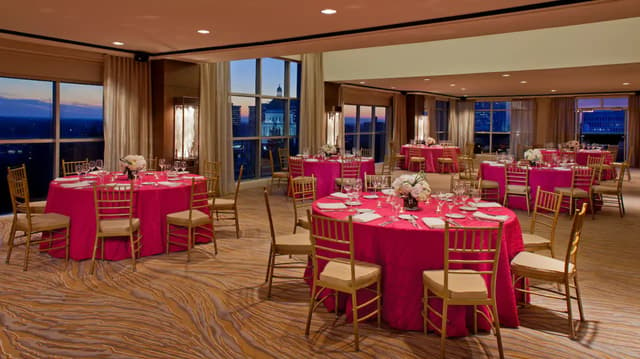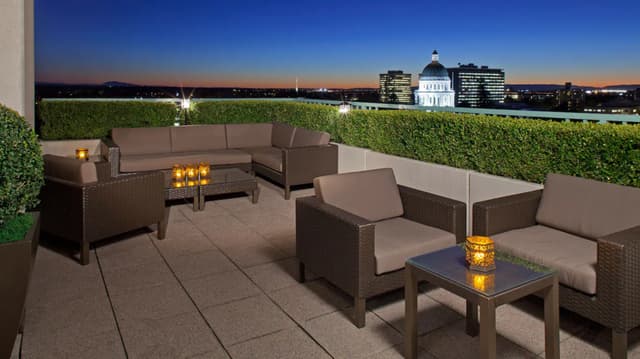The Vendry is now part of Groupize! Read more
Hyatt Regency Sacramento
Hyatt Regency Sacramento
Capitol View Room
Address
Hyatt Regency Sacramento
1209 L Street Sacramento, CA 95814
%2F-121.4906889%2C38.5778132%2C13%7D%2F215x215%3Faccess_token%3Dpk.eyJ1IjoibWF0dC12ZW5kcnkiLCJhIjoiY2xlZWZkNTQ1MGdhZTN4bXozZW5mczBvciJ9.Jtl0dnSUADwuD460vcyeyQ)
Capacity
Seated: 140
Standing: 200
Square Feet: 1,716 ft2
Space Length: 78 ft
Space Width: 22 ft
Ceiling Height: 9 ft
F&B Options
In-house catering
Equipment
- A/V Equipment
- Air Conditioning
- Heating
Features
- Outdoor Area
- Great Views
Frequent Uses
- Meetings
- Private Dining
Overview
With soaring arched ceilings, floor-to ceiling windows, and balconies overlooking the California State Capitol and Sacramento city skyline from the hotel’s 15th floor, this 1,716-square-foot room is ideal for intimate banquets of 120 guests.



