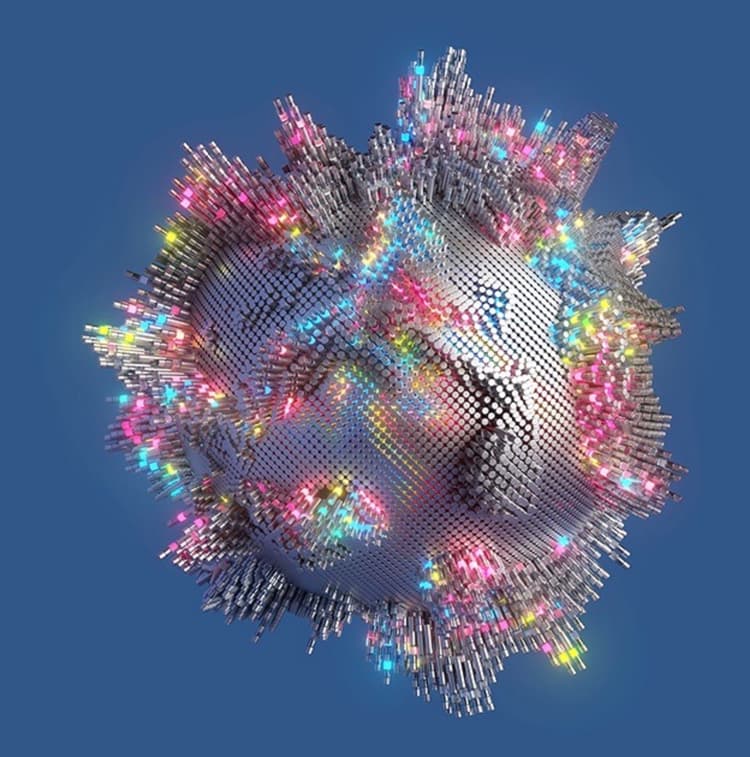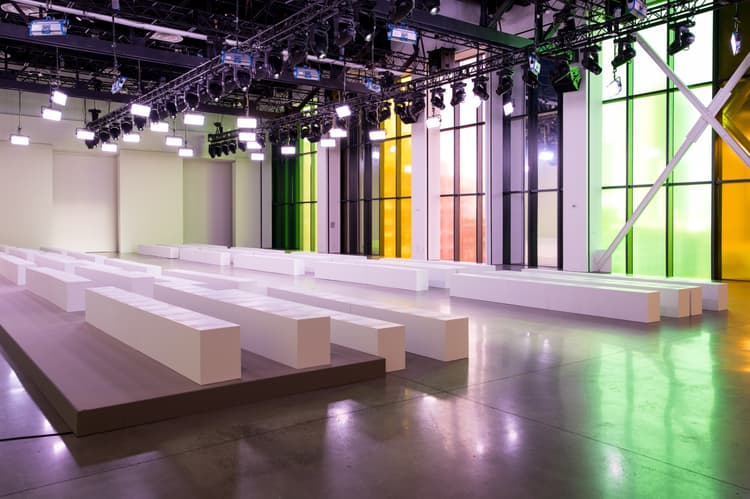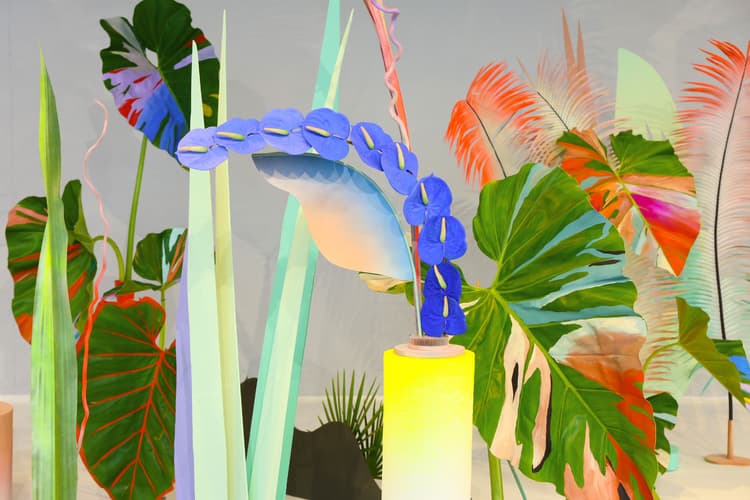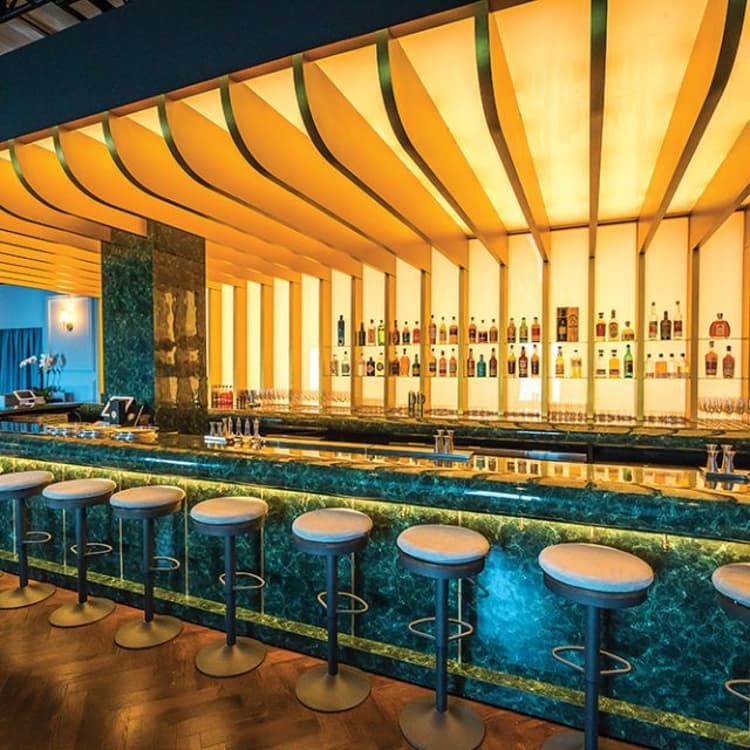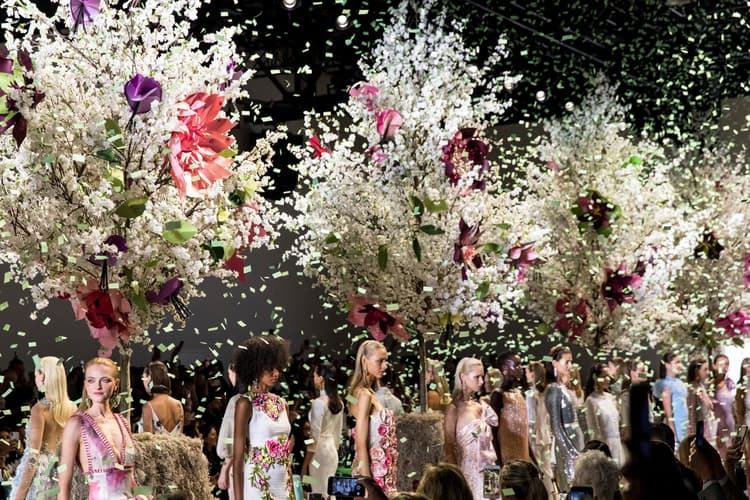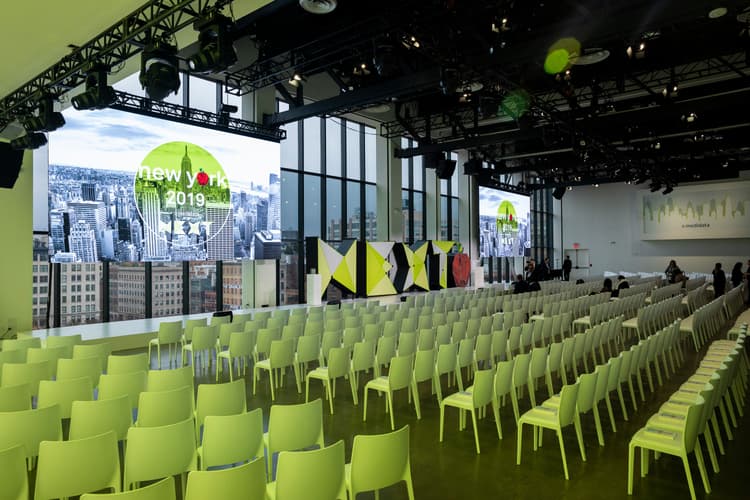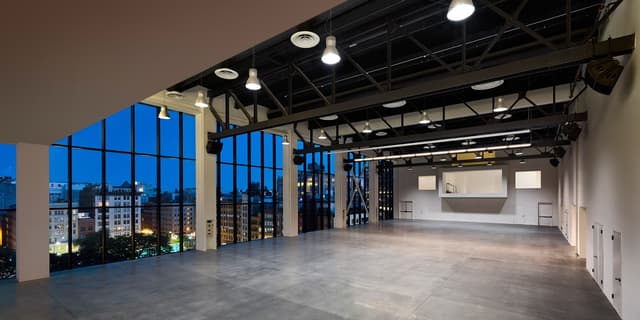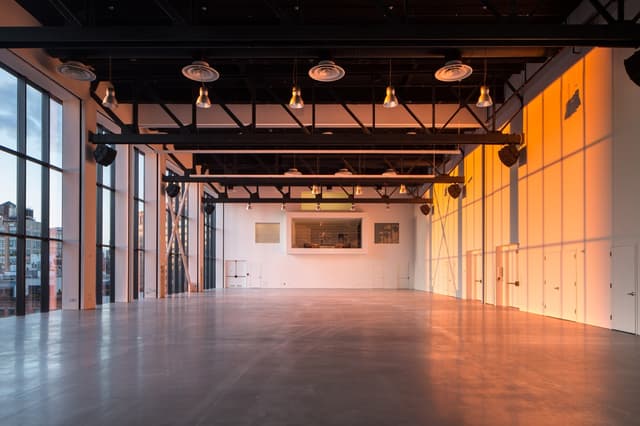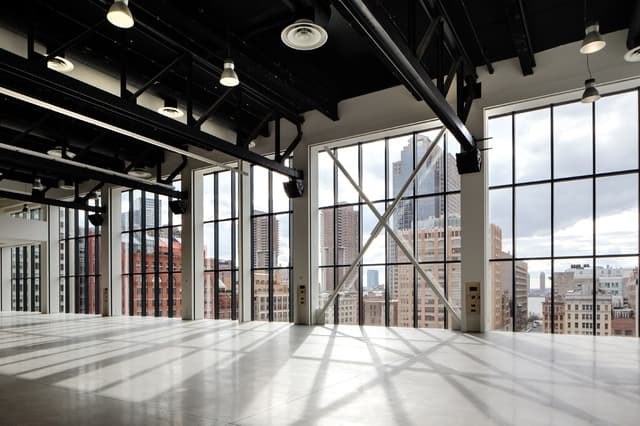Spring Studios
Spring Studios
Studio 3 + 4
Address
Spring Studios
6 St Johns Ln New York, NY 10013
%2F-74.0059727%2C40.72083920000001%2C13%7D%2F215x215%3Faccess_token%3Dpk.eyJ1IjoibWF0dC12ZW5kcnkiLCJhIjoiY2xlZWZkNTQ1MGdhZTN4bXozZW5mczBvciJ9.Jtl0dnSUADwuD460vcyeyQ)
Capacity
Standing: 774
Square Feet: 8,200 ft2
Ceiling Height: 30 ft
F&B Options
All catering welcome
Equipment
- Sound System
Features
- Green Room
- Private Entrance
- Great Views
Overview
Studios 3 and 4 can be combined via air wall Floor to Ceiling Blackout Windows. Studio 4 connects to studio 5 via pocket door and to the south mezzanine via private stairs. Dead-hung Box Truss and Beams. West-facing Views. Sky hatch for Crane Access. Polished concrete floors, matte finish. Wireless internet 25mbps. Professional sound system with audio inputs. 1 x 400A 3-phase Camlock Power. 1 x 200A 3-phase Camlock Power. Studio 3’s cantilevered greenroom is a focal point of the sixth floor studios, complete with signature orange De Sede sofa, custom furniture, vanities, and private bathroom with shower.
Photos from Previous Events at Spring Studios
