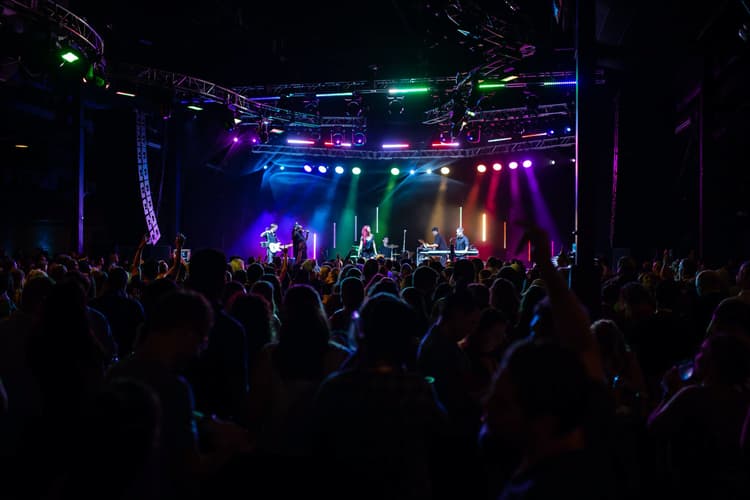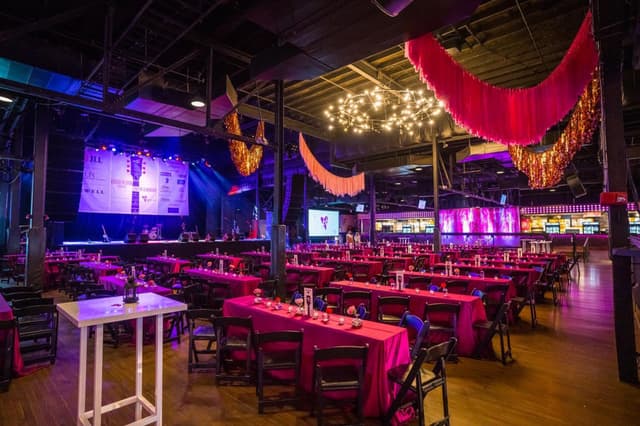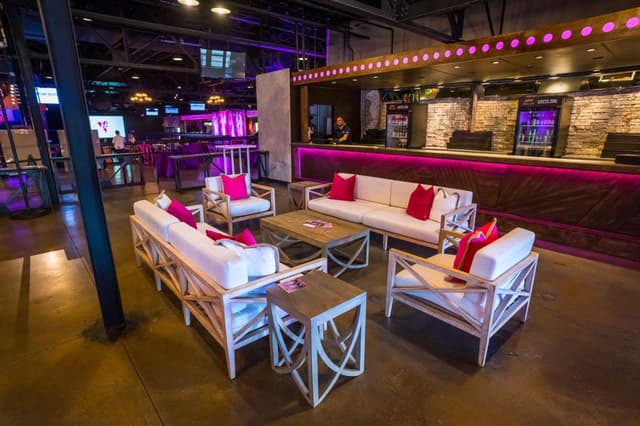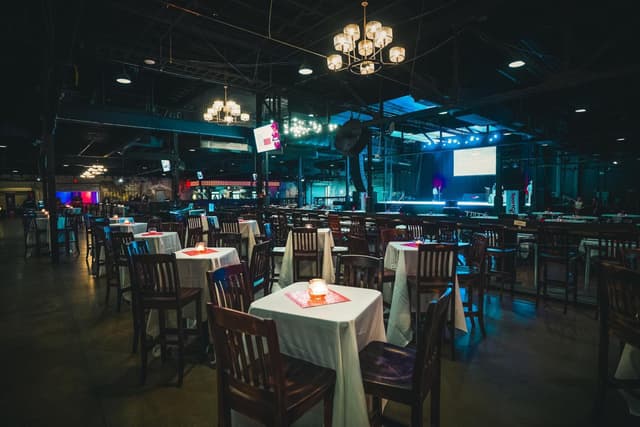South Side Ballroom
Located In: Gilley's Dallas
Gilley's Dallas
Gilley's Dallas
South Side Ballroom
Address
1135 Botham Jean Boulevard Dallas, TX 75215
%2F-96.798068%2C32.768891%2C13%7D%2F215x215%3Faccess_token%3Dpk.eyJ1IjoibWF0dC12ZW5kcnkiLCJhIjoiY2xlZWZkNTQ1MGdhZTN4bXozZW5mczBvciJ9.Jtl0dnSUADwuD460vcyeyQ)
Capacity
Equipment
- A/V Equipment
- Air Conditioning
- Heating
- TV
- Bar
- Sound System
- Lighting Equipment
- Microphones
Features
- Breakout Rooms
- Green Room
- Stage
- Outdoor Area
Overview
The largest of the 7 venues at Gilley’s Dallas with 27,000 square feet of space. With three tiers, the South Side Ballroom is easily scalable to fit a variety of capacities. A staple venue for large entertainment promoters and corporate event planners, the South Side Ballroom’s versatility and amenities make it one of the most popular spaces at Gilley’s. Distinct areas can also be highlighted through draping or decorations to create intimate spaces– ideal for VIP areas and more. Features: 27,000 sqft of private event or concert space, Arena-quality concert production, Touring size stage (36′ deep x 48′ wide), Loading dock and backstage accommodations including: 3 dressing rooms, 1 green room, 1 visiting production office, catering & hospitality room (Federal Reserve Room), 3 tiers, great accessibility and sight lines, Covered patio area, 5 Built-in bars with customizable LED lights, Multiple restrooms at the front and the back of venue, Walkable access to DART stations etc.
Photos from Previous Events at Gilley's Dallas



