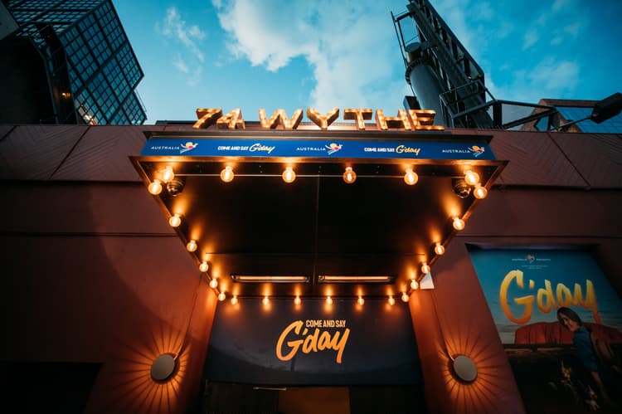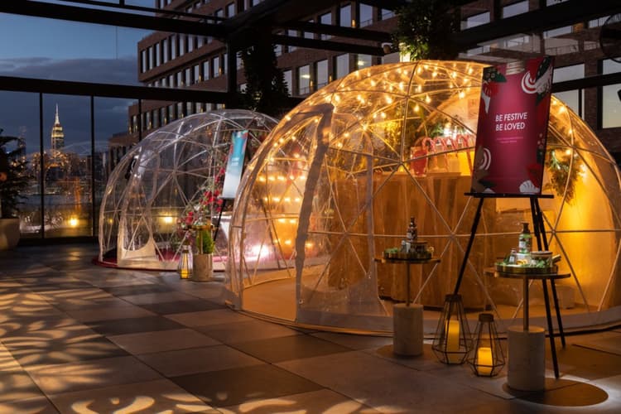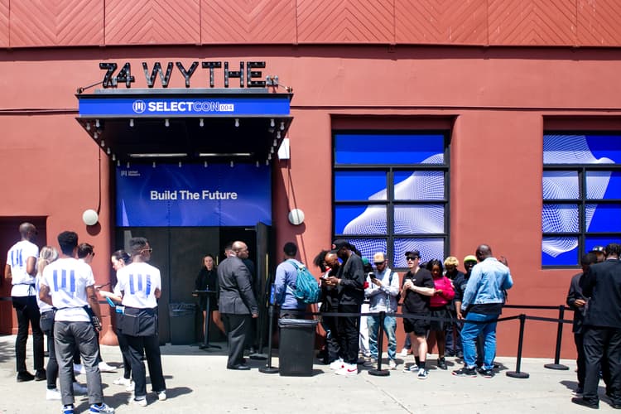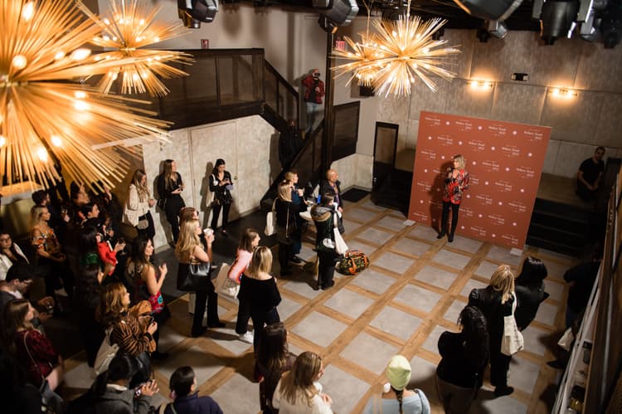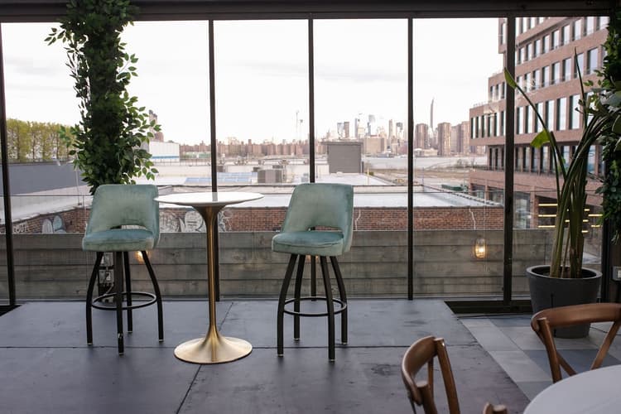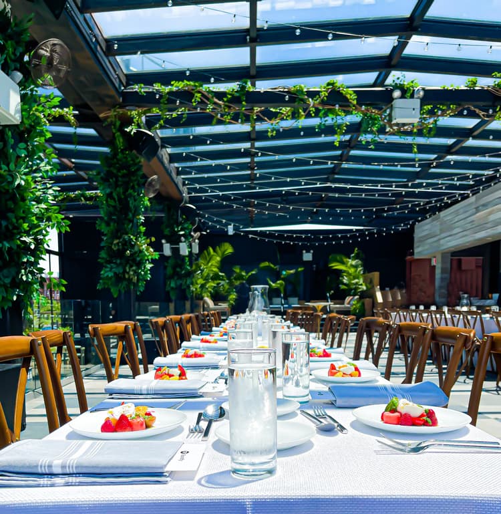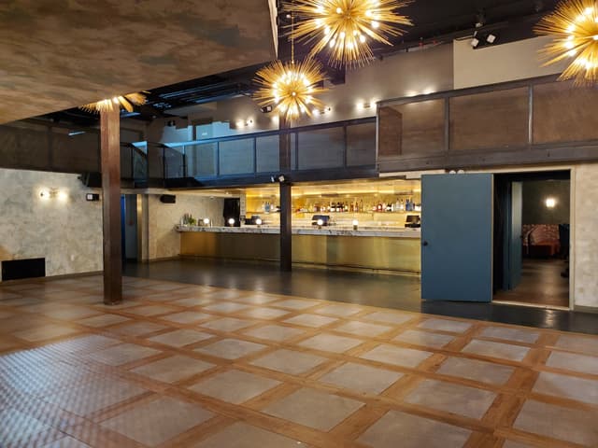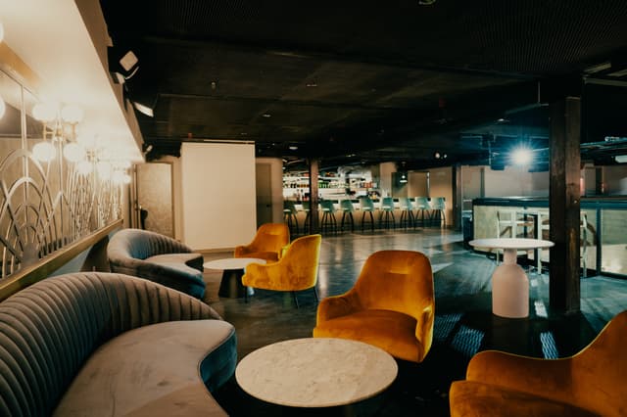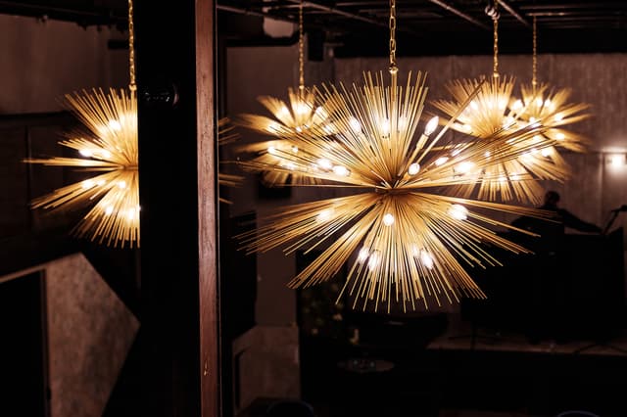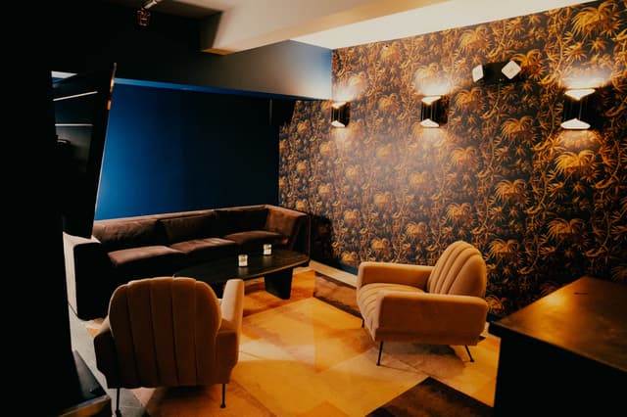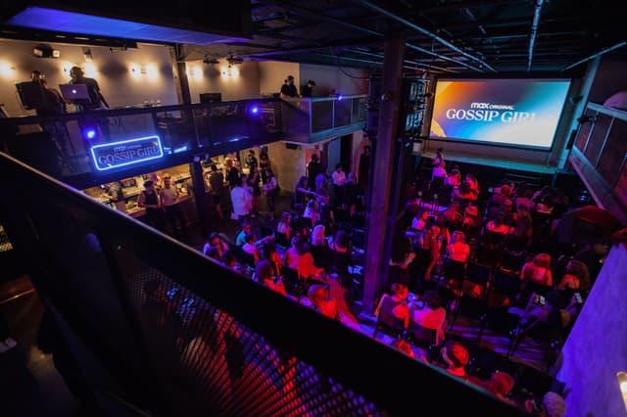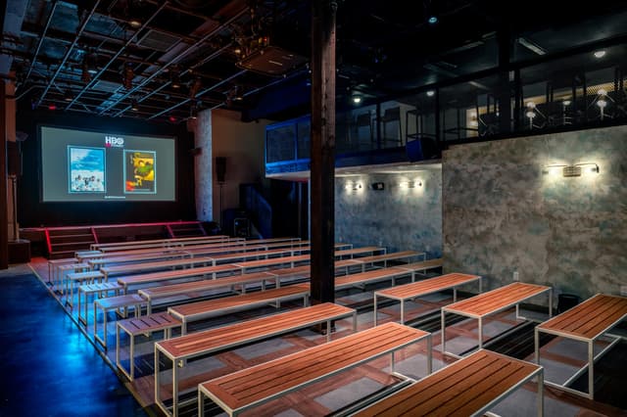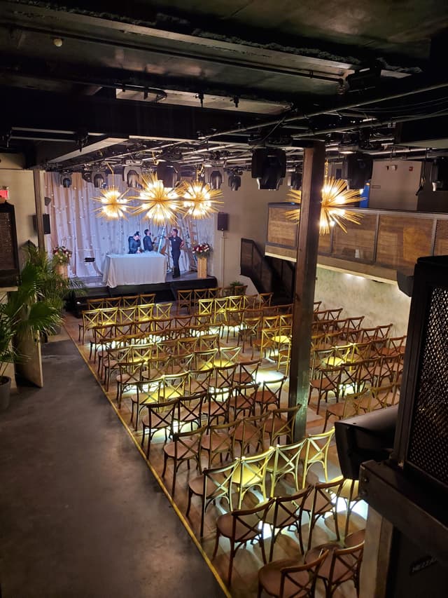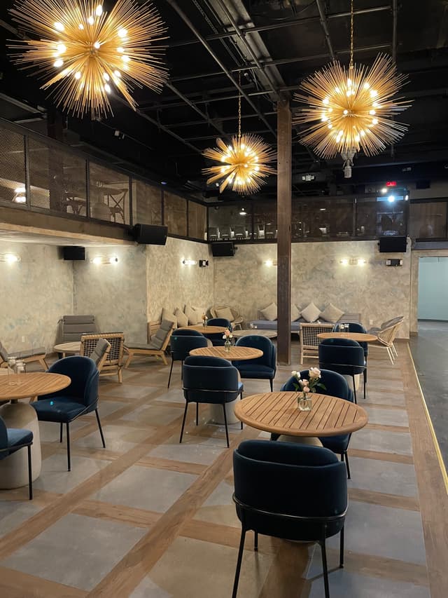74Wythe
74Wythe
The Room
Address
74 Wythe Avenue Brooklyn, NY 11249
%2F-73.9578208%2C40.7223189%2C13%7D%2F215x215%3Faccess_token%3Dpk.eyJ1IjoibWF0dC12ZW5kcnkiLCJhIjoiY2xlZWZkNTQ1MGdhZTN4bXozZW5mczBvciJ9.Jtl0dnSUADwuD460vcyeyQ)
Capacity
Seated: 200
Standing: 350
Square Feet: 2,000 ft2
Equipment
- A/V Equipment
- Air Conditioning
- Bar
- Heating
- Kitchen
- Lighting Equipment
- Projector & Screen
- Sound System
Features
- Green Room
- Outdoor Area
- Pool Table
- Private Entrance
- Rooftop
- Stage
- Street Level Access
Frequent Uses
- Meetings
- Private Dining
Overview
The Main Room & Mezzanine at 74Wythe is our premier two-floored event space. By subtly highlighting its industrial warehouse architecture from the late 1920s, all décor elements are authentic to the year in which it was built yet featuring an Art Deco design with a contemporary twist. Filling the spacious 2,000 sq. ft. second floor and complete with a private Green Room, full-service bar all on our U-shaped Mezzanine. It is the perfect counterpart to the 2,000 sq.ft. Main Room below that offers a one-of-a-kind, inviting atmosphere for any event. Whether for pre-dinner cocktails or dessert, F&B breaks, draped off for complete privacy or as the perfect vantage point for a live performance, conference, and even an auto reveal event. The Mezzanine amplifies a timeless space and event backdrop that’s hard to resist.
Photos from Previous Events at 74Wythe
