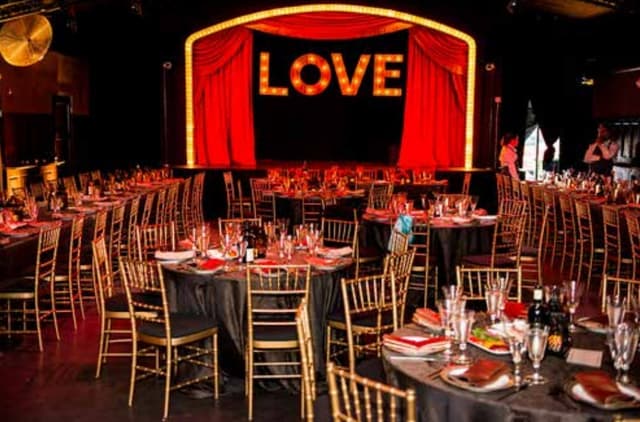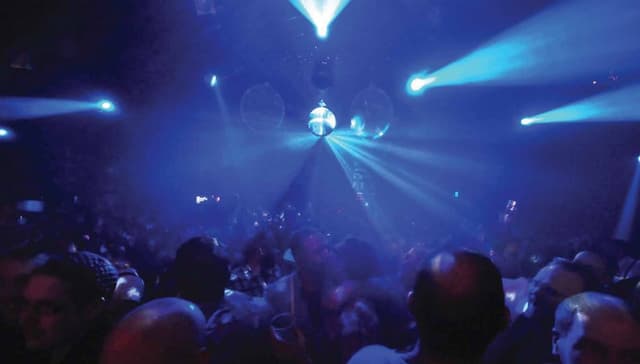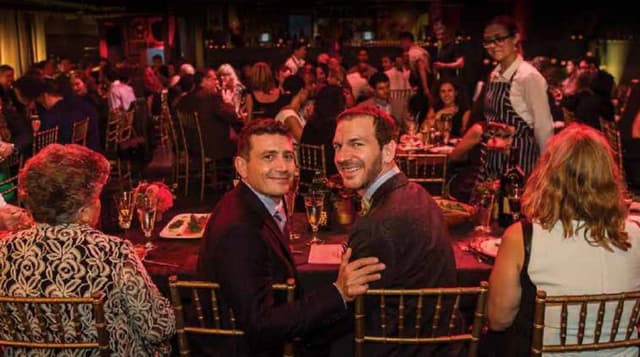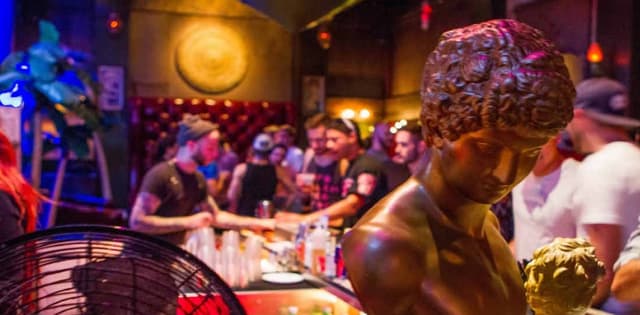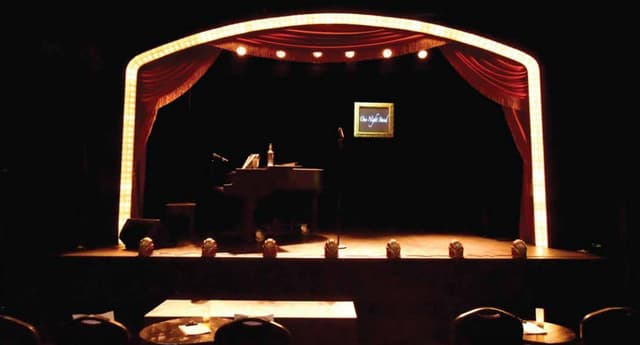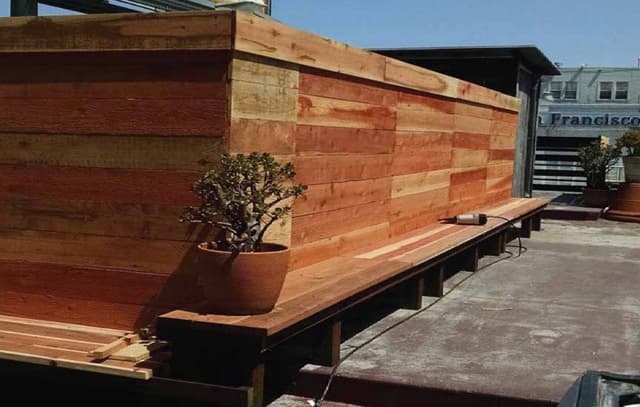The Vendry is now part of Groupize! Read more
SF Oasis Nightclub and Venue
SF Oasis Nightclub and Venue
Main Space
Address
SF Oasis Nightclub and Venue
298 11th Street San Francisco, CA 94103
%2F-122.4144497%2C37.7719479%2C13%7D%2F215x215%3Faccess_token%3Dpk.eyJ1IjoibWF0dC12ZW5kcnkiLCJhIjoiY2xlZWZkNTQ1MGdhZTN4bXozZW5mczBvciJ9.Jtl0dnSUADwuD460vcyeyQ)
Capacity
Seated: 150
Standing: 150
Square Feet: 2,760 ft2
Space Length: 80 ft
Space Width: 35 ft
Ceiling Height: 15 ft
F&B Options
In-house catering
Equipment
- A/V Equipment
- Bar
- Dance Floor
- DJ Booth
- LED Wall
- Lighting Equipment
- Livestream Capabilities
- Microphones
- Projector & Screen
- Sound System
Features
- Green Room
- Stage
- Street Level Access
Frequent Uses
- Meetings
- Private Dining
Overview
Our newly renovated Main Space includes an elegant Jewel Box stage with drawable crimson curtains, and an LCD wall backdrop, fully customizable for your event. The space is perfect for corporate presentations, shows, film screenings, entertainment or awards events.
