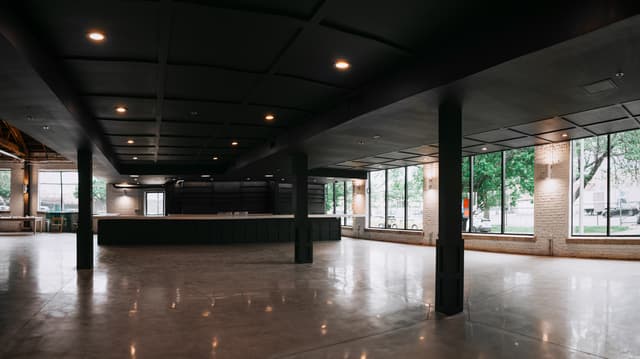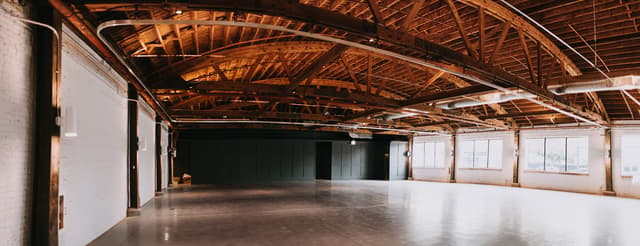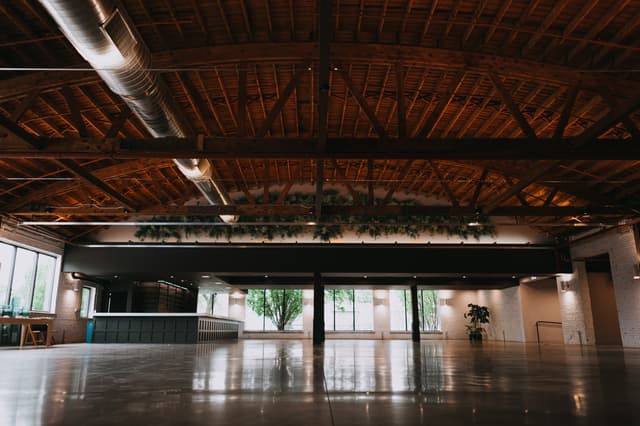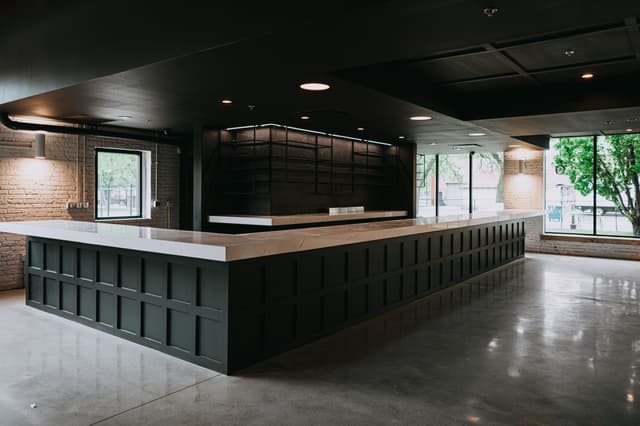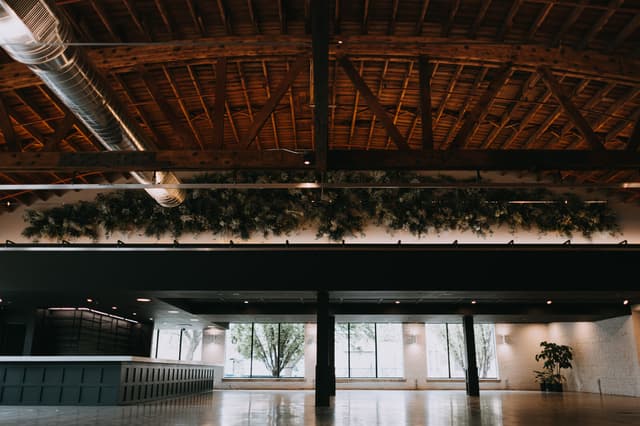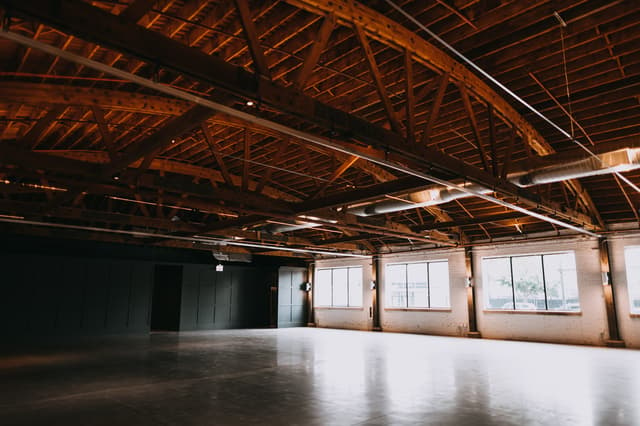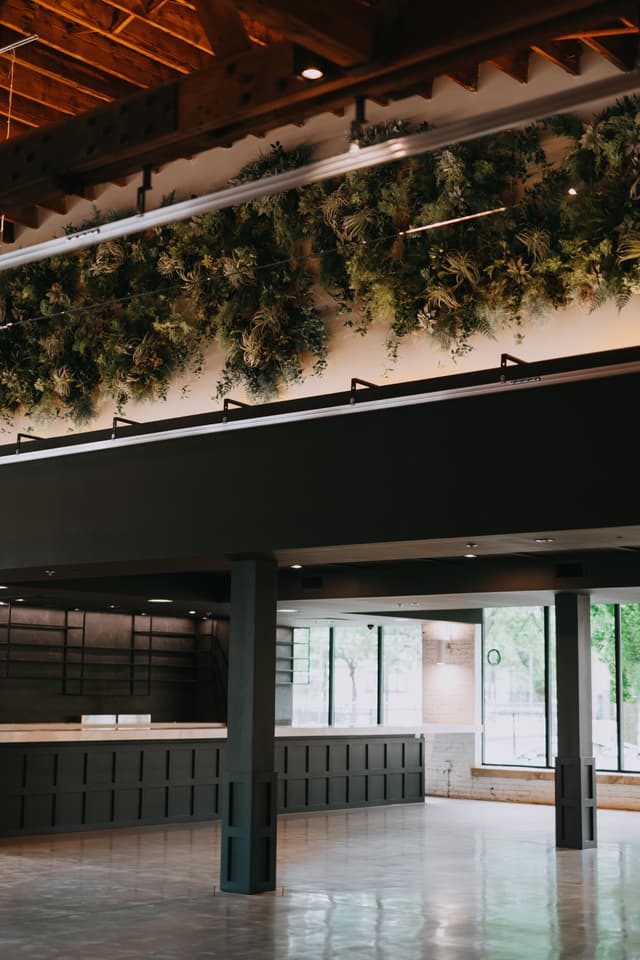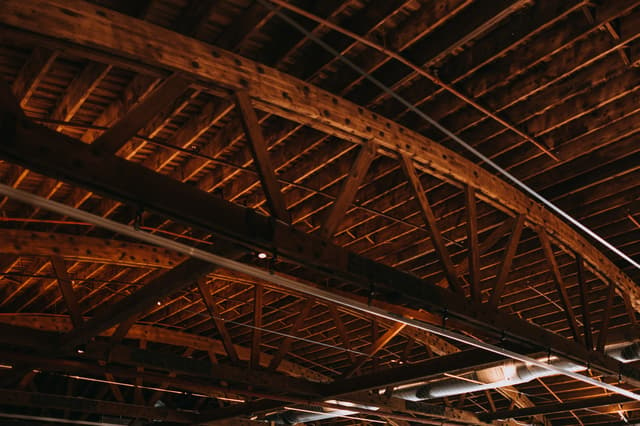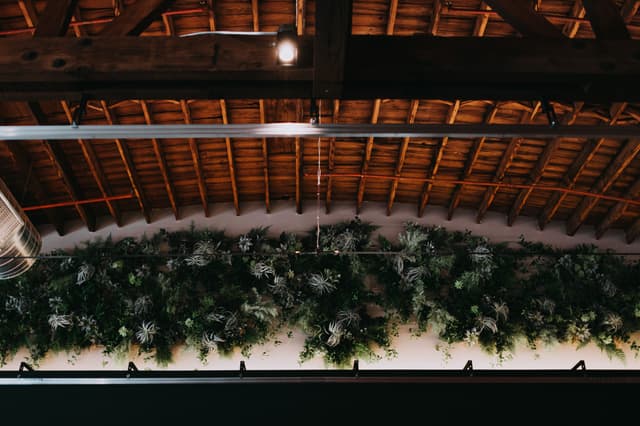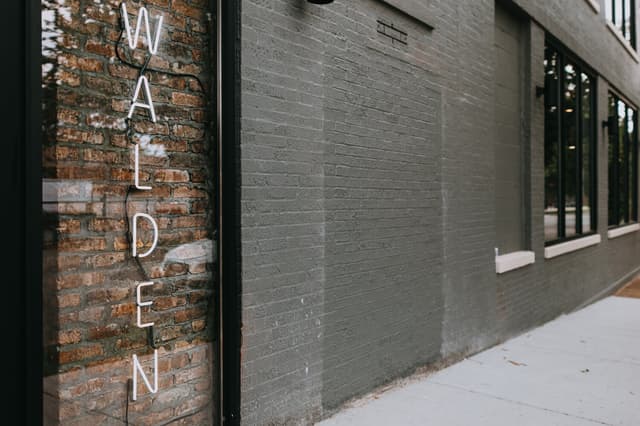The Vendry is now part of Groupize! Read more
Walden Chicago
Walden Chicago
First Floor
Address
Walden Chicago
2145 West Walnut Street Chicago, IL 60612
%2F-87.68084429999999%2C41.8855346%2C13%7D%2F215x215%3Faccess_token%3Dpk.eyJ1IjoibWF0dC12ZW5kcnkiLCJhIjoiY2xlZWZkNTQ1MGdhZTN4bXozZW5mczBvciJ9.Jtl0dnSUADwuD460vcyeyQ)
Capacity
Seated: 275
Standing: 500
Square Feet: 9,000 ft2
F&B Options
Exclusive catering only
Equipment
- A/V Equipment
- Air Conditioning
- Bar
- Kitchen
- Lighting Equipment
- Dance Floor
Features
- Breakout Rooms
- Green Room
- Street Level Access
- Great Views
Frequent Uses
- Meetings
- Private Dining
Overview
First Floor Space - Cocktail and Reception. Our first floor is the crown jewel of Walden. As soon as you cross the entrance to the reception and cocktail space you are immediately greeted to versatile room that feels both cozy and spacious at the same time. We decided to white wash the original brick to bring in a light and airy feel to contrast with the industrial floors and ceilings. We fell in love with the original ceilings of the building and opted to keep them as is.
