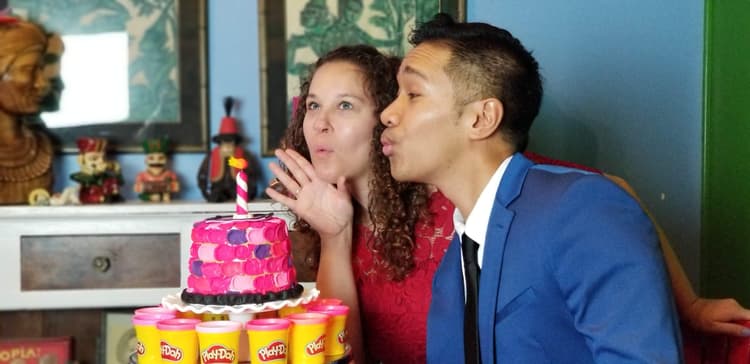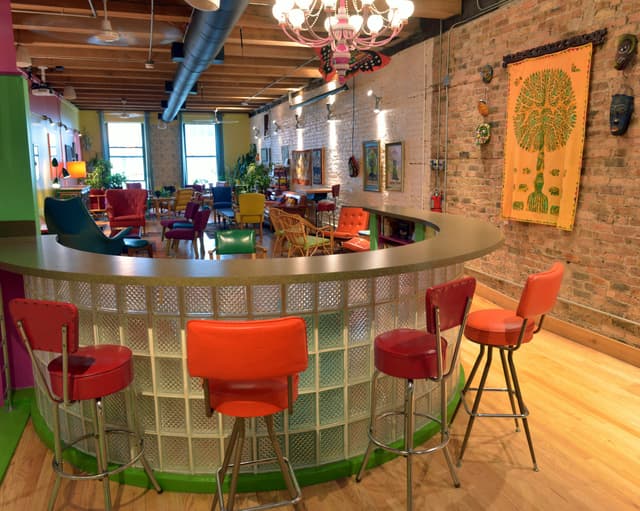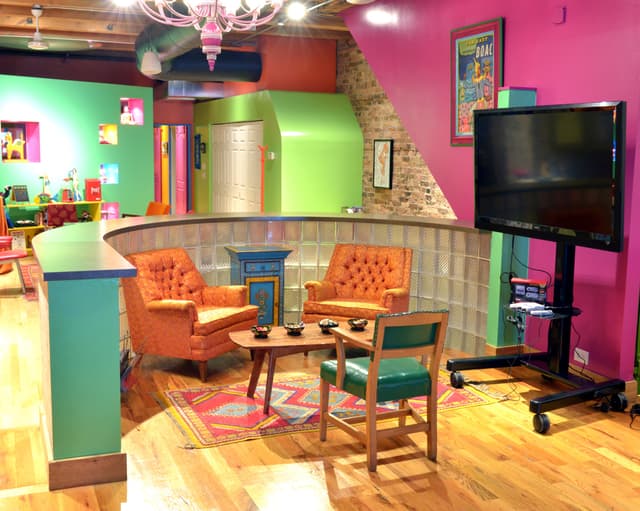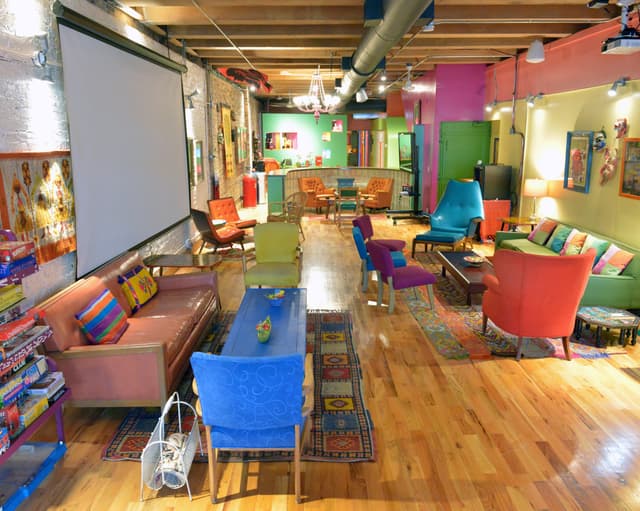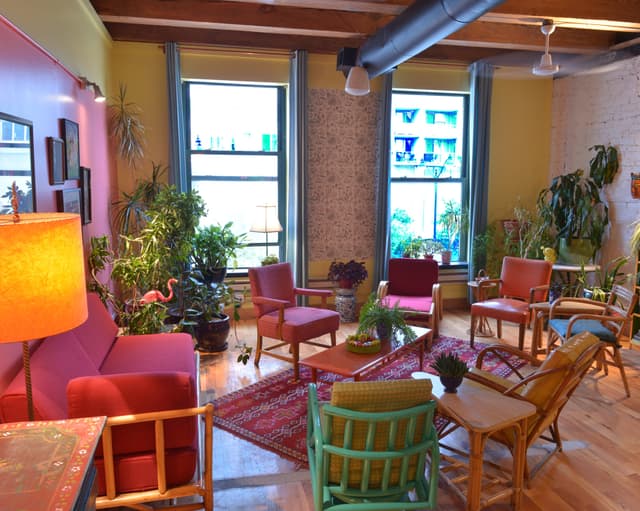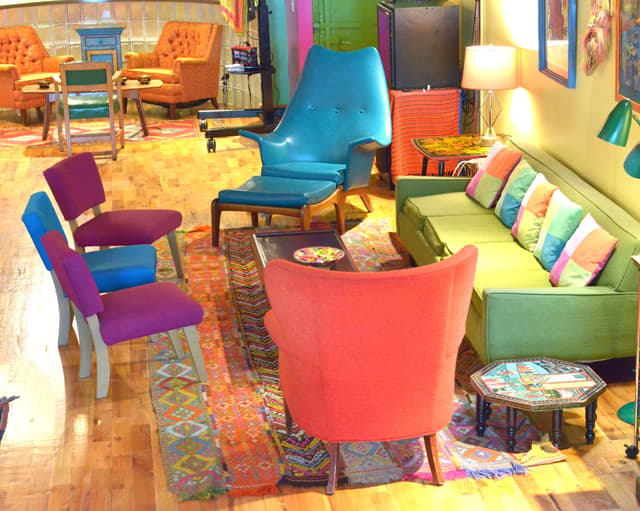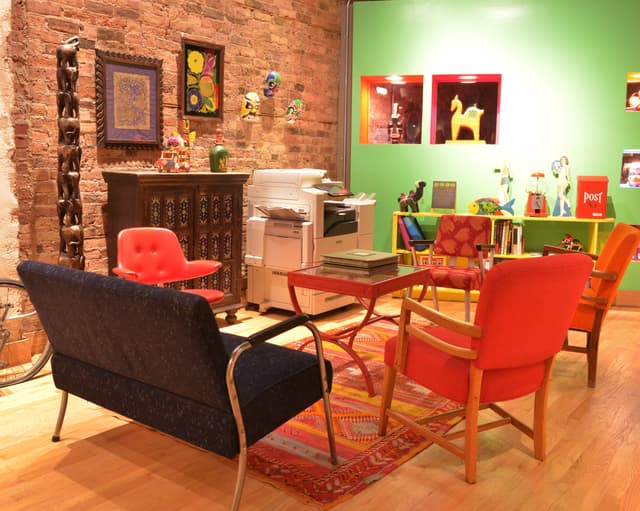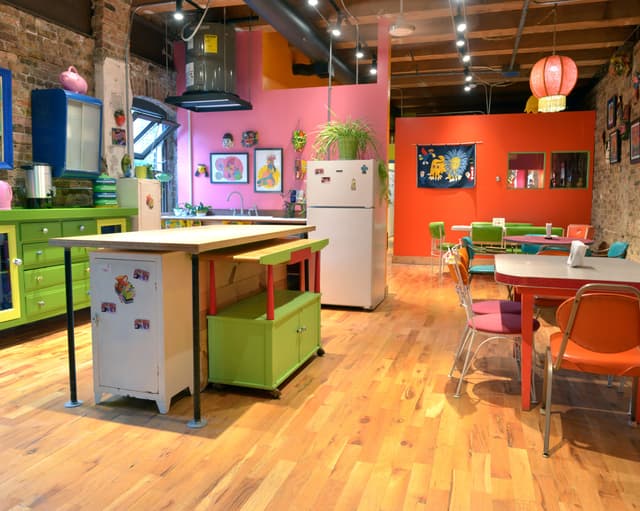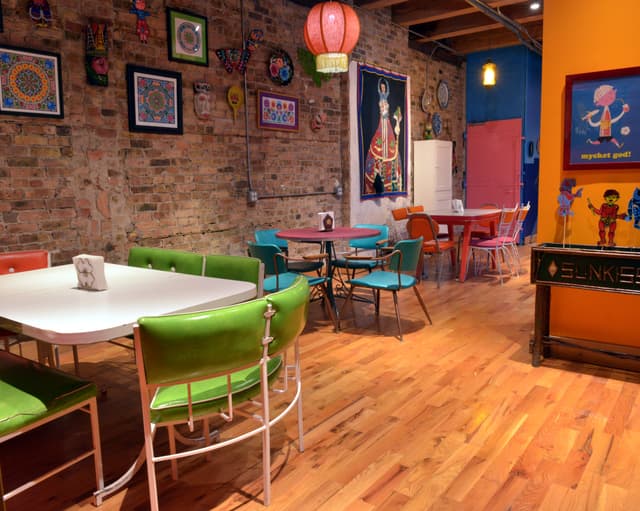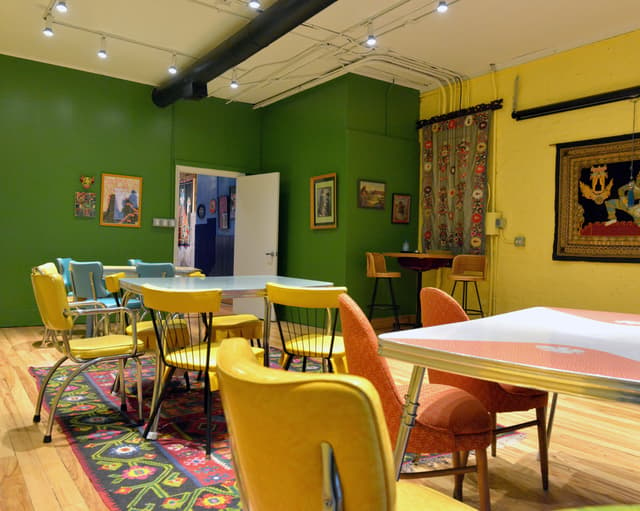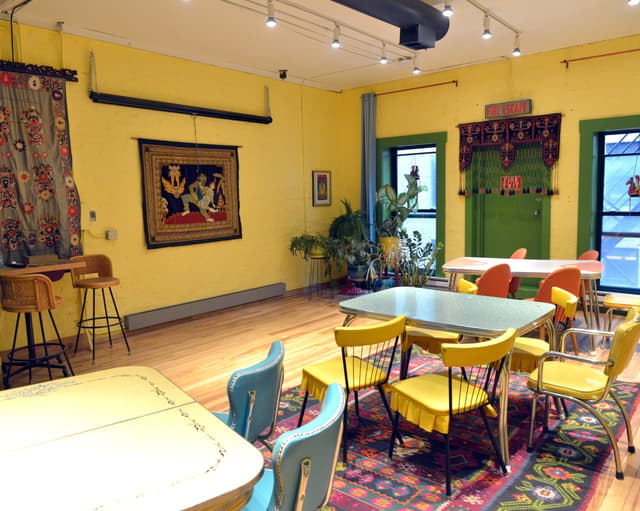Catalyst Ranch
Catalyst Ranch
The Samba Room
Address
656 West Randolph Street Chicago, IL 60661
%2F-87.64512429999999%2C41.8848452%2C13%7D%2F215x215%3Faccess_token%3Dpk.eyJ1IjoibWF0dC12ZW5kcnkiLCJhIjoiY2xlZWZkNTQ1MGdhZTN4bXozZW5mczBvciJ9.Jtl0dnSUADwuD460vcyeyQ)
Capacity
Standing: 75
Square Feet: 3,000 ft2
Space Length: 150 ft
Space Width: 20 ft
Equipment
- A/V Equipment
- Air Conditioning
- Heating
- Livestream Capabilities
- Microphones
- Projector & Screen
- Sound System
- TV
Features
- Breakout Rooms
- Great Views
- Whiteboard
Frequent Uses
- Meetings
- Private Dining
Overview
Meetings The Samba space is so versatile: There’s room for traditional café seating for 18, and it can accommodate larger groups with the more relaxed comfy chair arrangement in the front area. With three distinct areas that still flow freely into each other, inspiring stimulation is all a day’s work, guaranteed. Expect our trademark colors of green, orange and magenta, and a fresh restyling of our trademark eclectic décor. Whether you’re a Catalyst Ranch newbie or a long-standing superfan, The Samba will breathe new life into your imagination! Special Events The rambling layout of The Samba is a luxury for any Special Event. Guests can roam from the comfy seating in our front room, to the dining and kitchen area, to the café tables in the north end of this colorful flat! The plethora of possibilities makes for an engaging, unexpected celebration…
Photos from Previous Events at Catalyst Ranch
