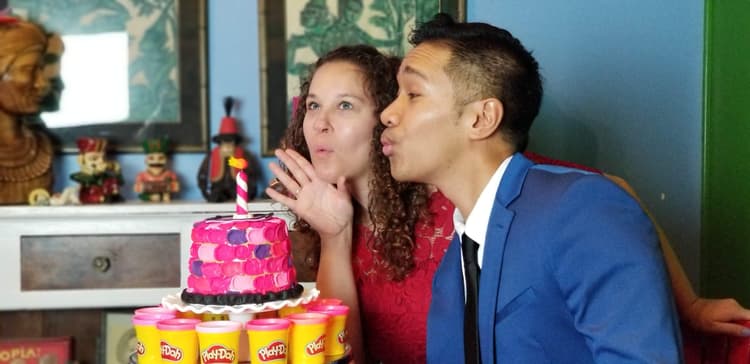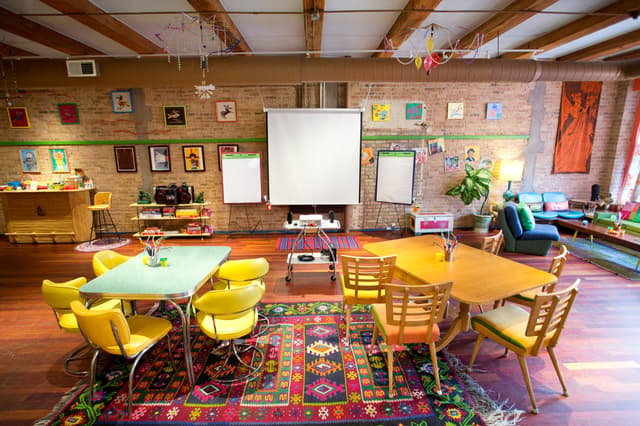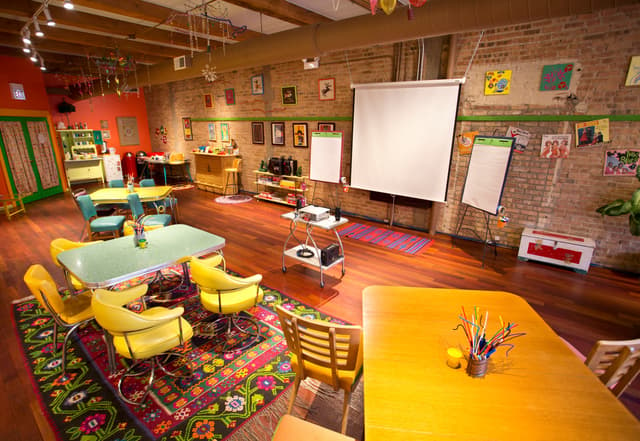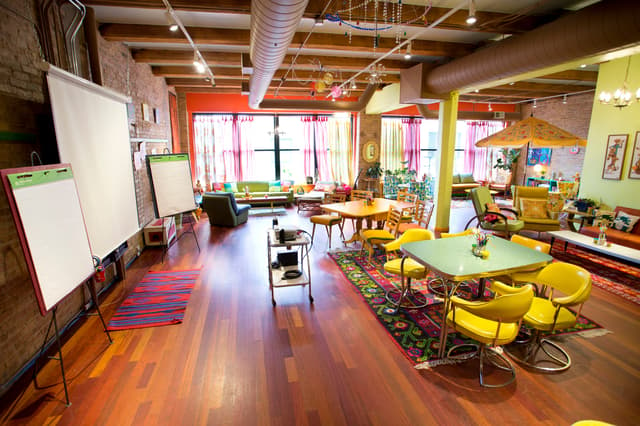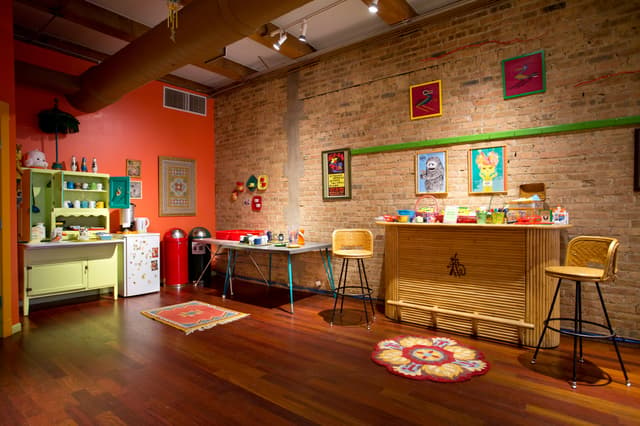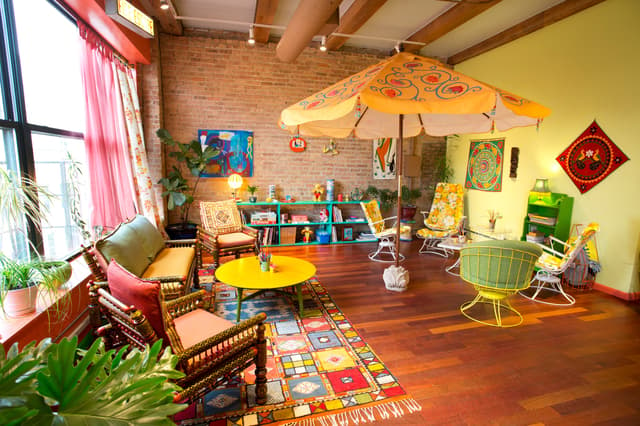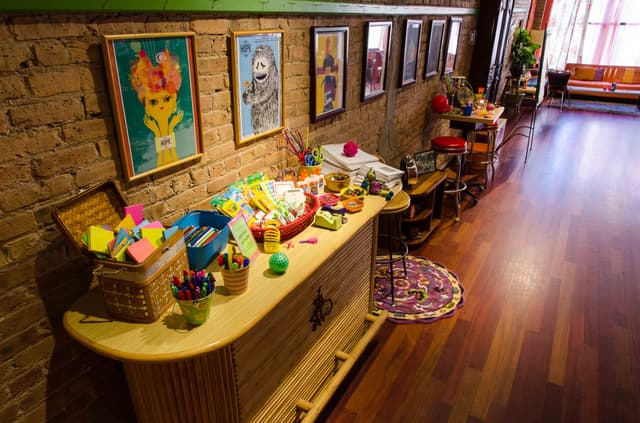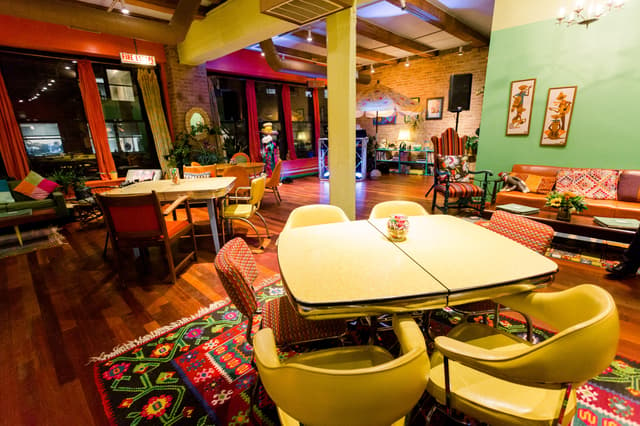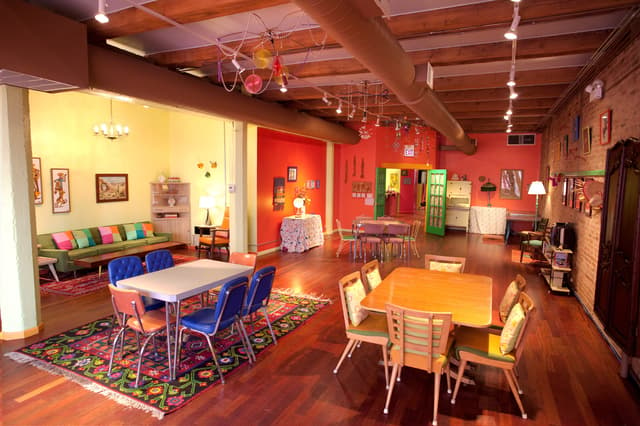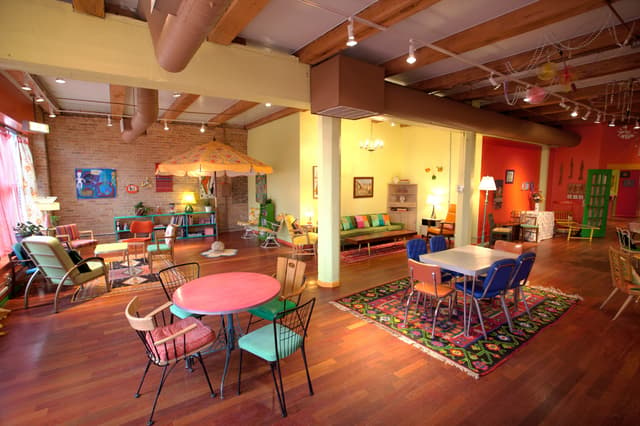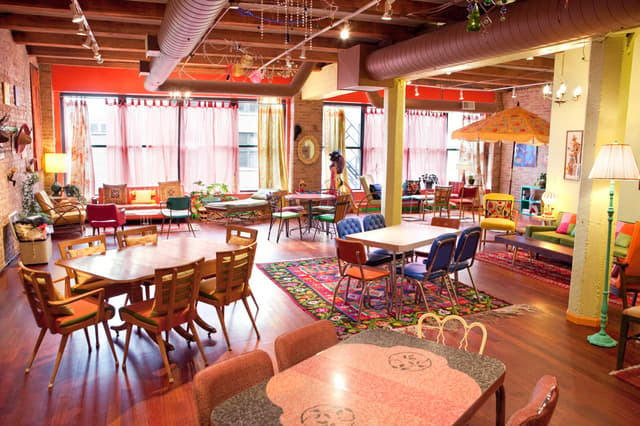Catalyst Ranch
Catalyst Ranch
The Jitterbug Room
Address
656 West Randolph Street Chicago, IL 60661
%2F-87.64512429999999%2C41.8848452%2C13%7D%2F215x215%3Faccess_token%3Dpk.eyJ1IjoibWF0dC12ZW5kcnkiLCJhIjoiY2xlZWZkNTQ1MGdhZTN4bXozZW5mczBvciJ9.Jtl0dnSUADwuD460vcyeyQ)
Capacity
Seated: 500
Standing: 75
Square Feet: 1,400 ft2
Space Length: 35 ft
Space Width: 40 ft
Equipment
- A/V Equipment
- Air Conditioning
- Heating
- TV
- Projector & Screen
- Sound System
- Microphones
- Livestream Capabilities
Features
- Breakout Rooms
- Whiteboard
- Great Views
Frequent Uses
- Meetings
- Private Dining
Overview
Meetings With citrus-colored walls and plenty of natural light, The Jitterbug Room is a cheerful meeting space that sparks positivity and imaginative thought. This room is a unique L-shape designed to include several comfy breakout areas. There is an abundance of wall space for flipchart paper to be posted around the room and a nail strip on the brick wall holds custom-designed plasticore sheets and flipcharts to create additional workspace. Special Events The Jitterbug Room gets you moving the second you cross its threshold. The lively green and orange color scheme screams happy feet and sets your toes to tapping. Hopefully there’s a band gearing up to start their set. In the meantime, sidle up to the vintage Tiki Bar and enjoy a cocktail and a conversation with a long lost relative. Many a big birthday party has been celebrated in this room from Sweet Sixteen to the big 5-0. We’ve even had one 90th birthday celebration already and hopefully we’ll host a few more!
Photos from Previous Events at Catalyst Ranch
