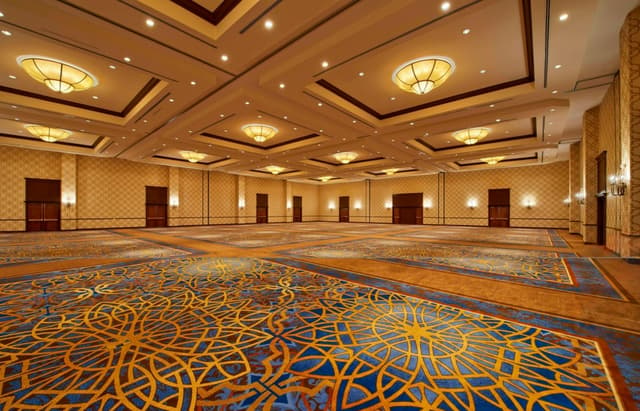JW Marriott Las Vegas Resort & Spa
JW Marriott Las Vegas Resort & Spa
Marquis Ballroom
Address
JW Marriott Las Vegas Resort & Spa
221 North Rampart Boulevard Las Vegas, NV 89145
%2F-115.2911168%2C36.1758508%2C13%7D%2F215x215%3Faccess_token%3Dpk.eyJ1IjoibWF0dC12ZW5kcnkiLCJhIjoiY2xlZWZkNTQ1MGdhZTN4bXozZW5mczBvciJ9.Jtl0dnSUADwuD460vcyeyQ)
Capacity
Seated: 1,280
Standing: 1,200
Square Feet: 14,626 ft2
Space Length: 111 ft
Space Width: 132 ft
Ceiling Height: 24 ft
F&B Options
In-house catering
Equipment
- A/V Equipment
- Projector & Screen
- Sound System
- Lighting Equipment
- Dance Floor
- Microphones
Features
- Breakout Rooms
- Stage
Frequent Uses
- Meetings
- Private Dining
Overview
Our resort's Marquis Ballroom can be broken out into 8 different spaces for smaller groups or up to 1,200 attendees for larger events.
Photos from Previous Events at JW Marriott Las Vegas Resort & Spa

