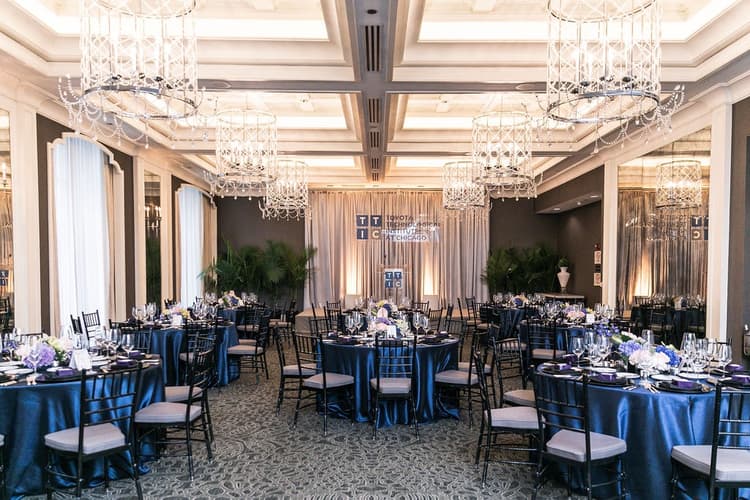The Vendry is now part of Groupize! Read more
Waldorf Astoria Chicago - Chicago, IL
Waldorf Astoria Chicago - Chicago, IL
Hemingway Salon
Address
Waldorf Astoria Chicago - Chicago, IL
11 East Walton Street Chicago, IL 60611
Capacity
Seated: 100
Standing: 100
Square Feet: 924 ft2
F&B Options
In-house catering
Equipment
- A/V Equipment
- Air Conditioning
- Projector & Screen
- Sound System
- Microphones
Features
- Great Views
Frequent Uses
- Meetings
- Private Dining
Other Spaces at Waldorf Astoria Chicago - Chicago, IL
Overview
Step into the Hemingway Salon on the west end of the Waldorf Astoria’s fifth floor, and you may feel as if you have stepped into an estate room from long ago. The custom wall-to-wall carpet is reminiscent of a hand-woven area rug. The dramatic chandeliers are as much art, as they are function. And the floor-to-ceiling windows provide an unobstructed view of the European-style courtyard below.
Gallery

Floorplans
Capacities by Room Arrangement
 Theater: Capacity 100
Theater: Capacity 100 Schoolroom: Capacity 30
Schoolroom: Capacity 30 Conference: Capacity 40
Conference: Capacity 40 U-Shape: Capacity 36
U-Shape: Capacity 36 Reception: Capacity 100
Reception: Capacity 100 Banquet: Capacity 80
Banquet: Capacity 80Photos from Previous Events at Waldorf Astoria Chicago - Chicago, IL
