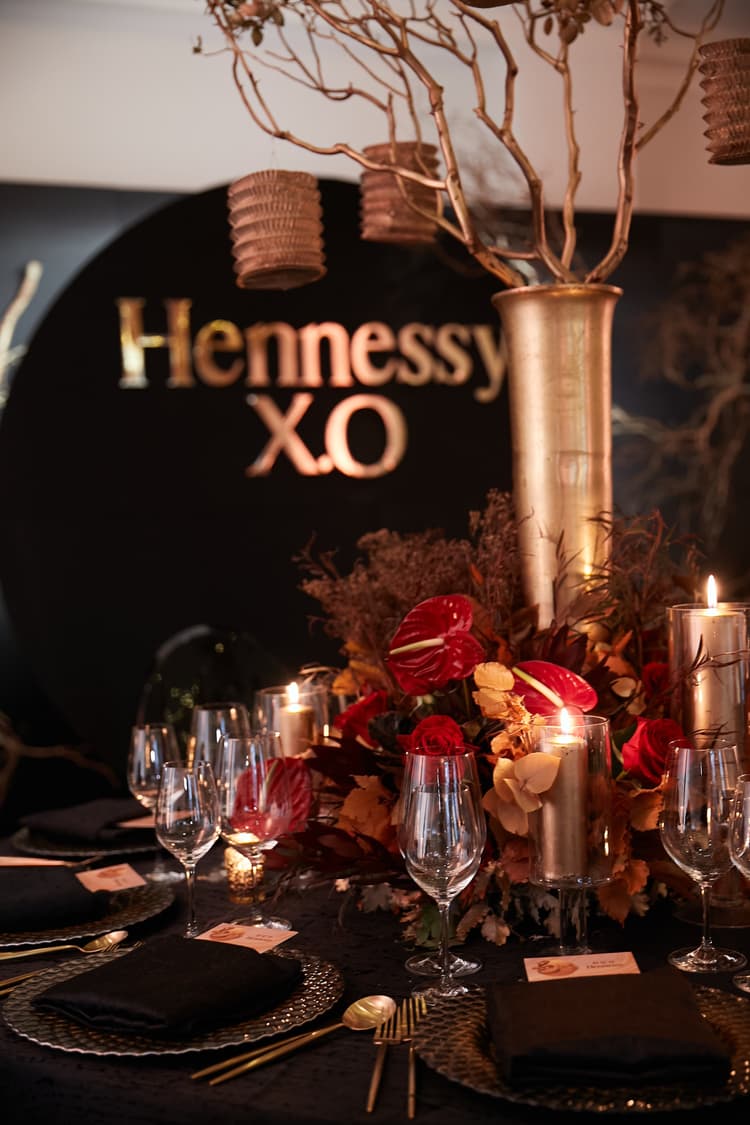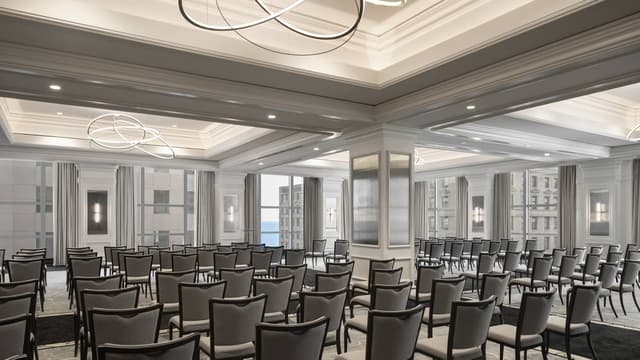The Vendry is now part of Groupize! Read more
Lakeview Junior Ballroom
Located In: Four Seasons Hotel Chicago - Chicago, IL
Seated: 230 / Standing: 250
Four Seasons Hotel Chicago - Chicago, IL
Four Seasons Hotel Chicago - Chicago, IL
Lakeview Junior Ballroom
Address
Four Seasons Hotel Chicago - Chicago, IL
120 East Delaware Place Chicago, IL 60611
%2F-87.6251395%2C41.89937479999999%2C13%7D%2F215x215%3Faccess_token%3Dpk.eyJ1IjoibWF0dC12ZW5kcnkiLCJhIjoiY2xlZWZkNTQ1MGdhZTN4bXozZW5mczBvciJ9.Jtl0dnSUADwuD460vcyeyQ)
Capacity
Seated: 230
Standing: 250
Square Feet: 3,360 ft2
Space Length: 61 ft
Space Width: 55 ft
Ceiling Height: 11 ft
Equipment
- A/V Equipment
- Projector & Screen
- Microphones
Features
- Great Views
Overview
This function room lives up to its name, boasting a stunning view of Lake Michigan. Windows on two sides of the corner room let in natural light, enhancing the elegant space. In addition to ample seating for up to 180, two attached rooms allow for more private dining.
Photos from Previous Events at Four Seasons Hotel Chicago - Chicago, IL


