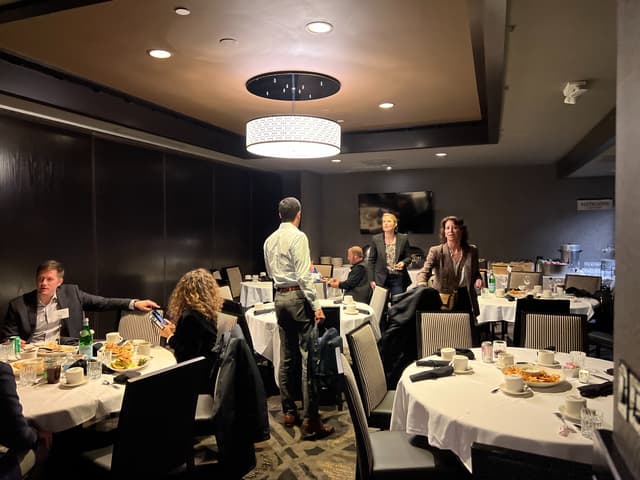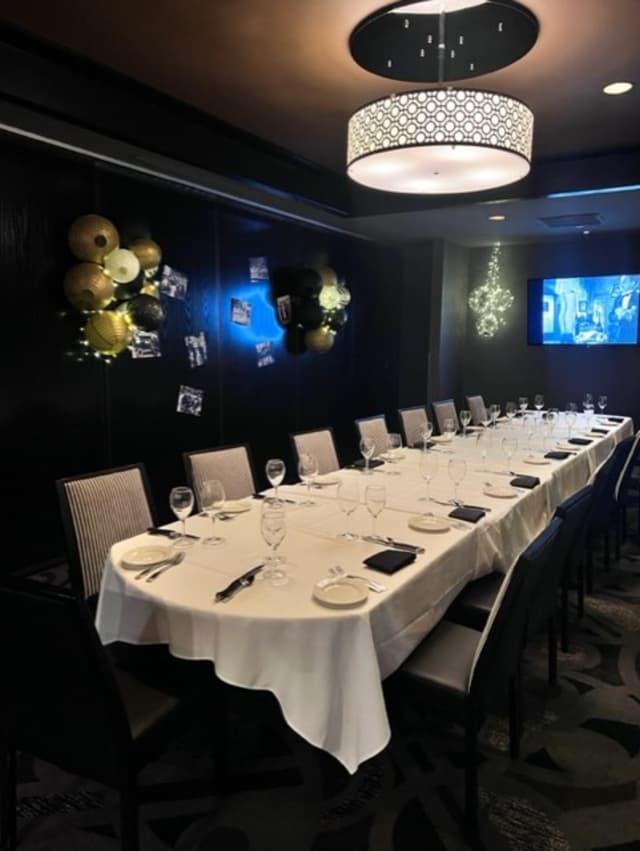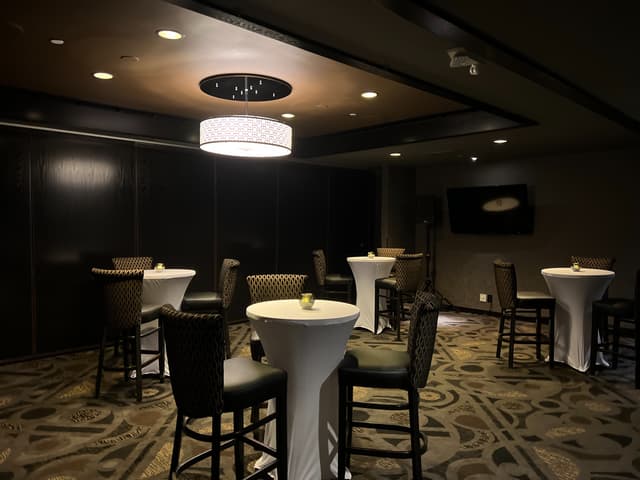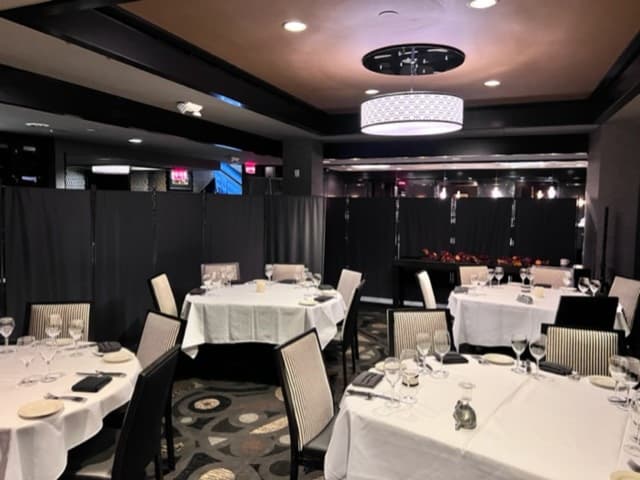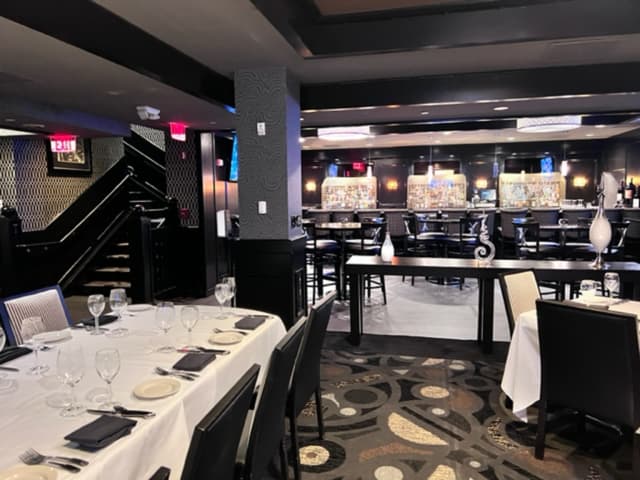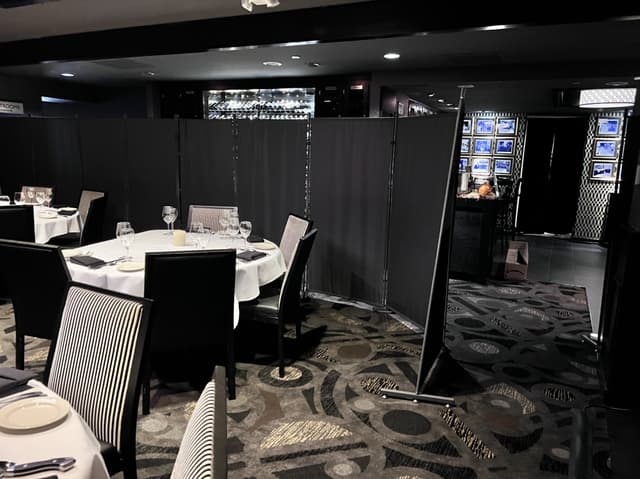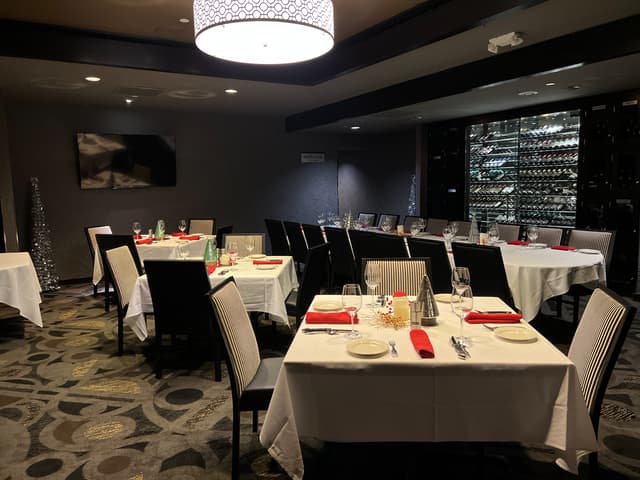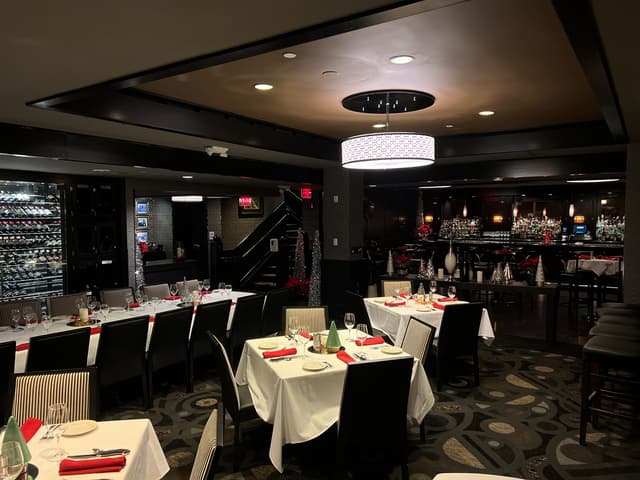Reception Area / Boardroom F
Located In: Morton's The Steakhouse - San Francisco
Morton's The Steakhouse - San Francisco
Morton's The Steakhouse - San Francisco
Reception Area / Boardroom F
Address
400 Post Street San Francisco, CA 94102
%2F-122.4088281%2C37.7884352%2C13%7D%2F215x215%3Faccess_token%3Dpk.eyJ1IjoibWF0dC12ZW5kcnkiLCJhIjoiY2xlZWZkNTQ1MGdhZTN4bXozZW5mczBvciJ9.Jtl0dnSUADwuD460vcyeyQ)
Capacity
Seated: 52
Standing: 60
F&B Options
Equipment
- A/V Equipment
- Air Conditioning
- Heating
- TV
- Bar
- Microphones
Features
- Private Entrance
- ADA Compliant
Frequent Uses
- Private Dining
Overview
Located just across the bar area, this space lends well towards a larger reception space or a reception to seated dinner area. Semi-Private (room for the group but not private) Seated 48 at various rounds | long tables up to 26 people | Standing 60 23’ x 26’ 619 Square Feet Located just across the bar area, this space lends well towards a larger semi-private dinner at rounds or rectangle tables or perfect reception space with the bar or a cocktail hour in the bar to seated dinner area. This space is very versatile. 1 TV with HDMI Cord WIFI Choice of Black or White Linen Choice of Round, Square, Rectangular, Crescent, or Reception with High Top/Chair Table Set ups. Custom Setup & Decor Avail Carving Station/Open Grill Optional May Connect to Bar as an add on Option
