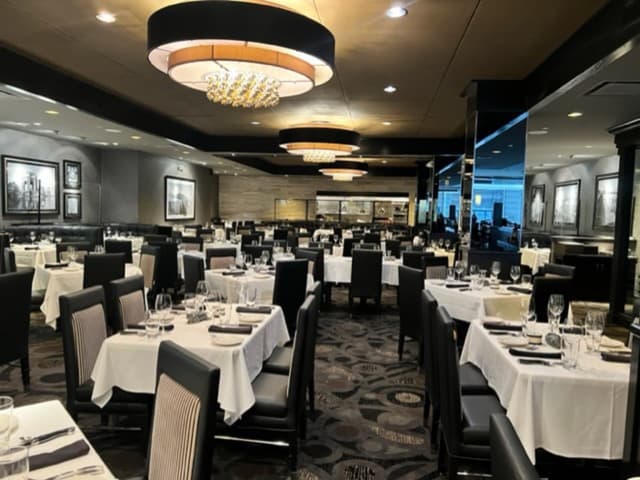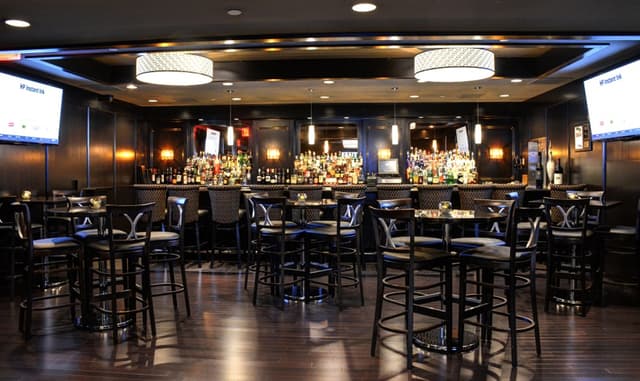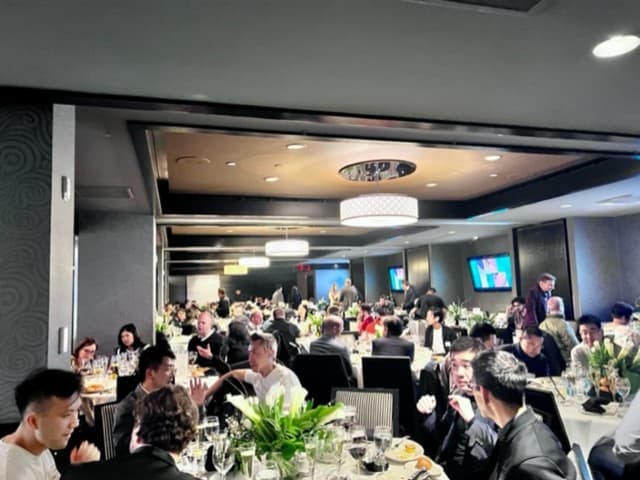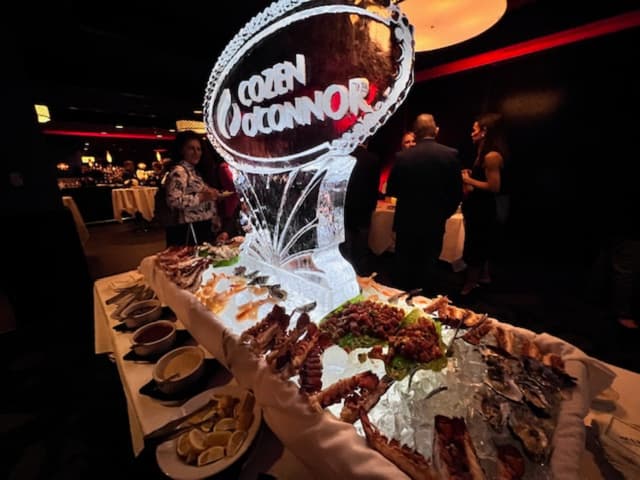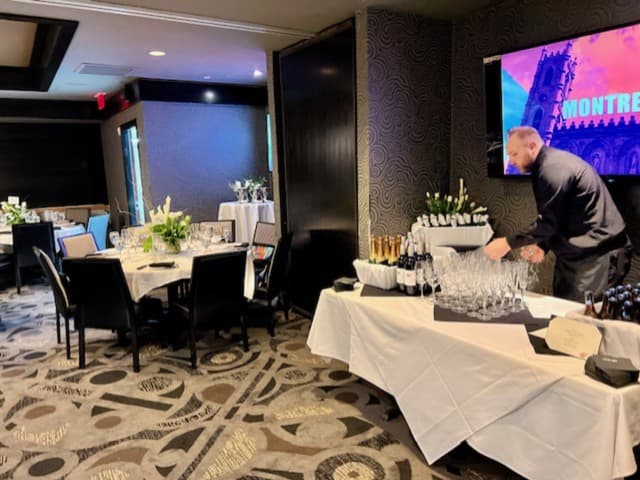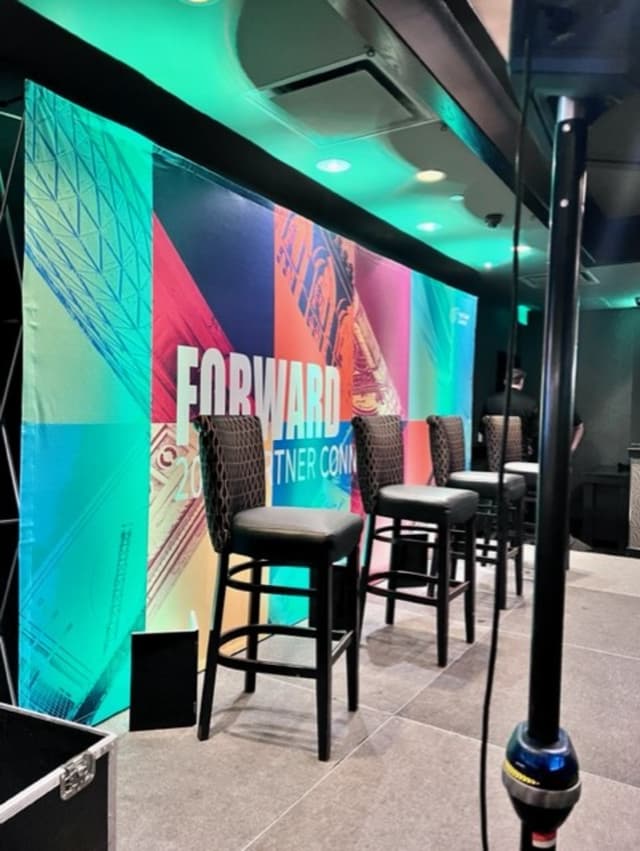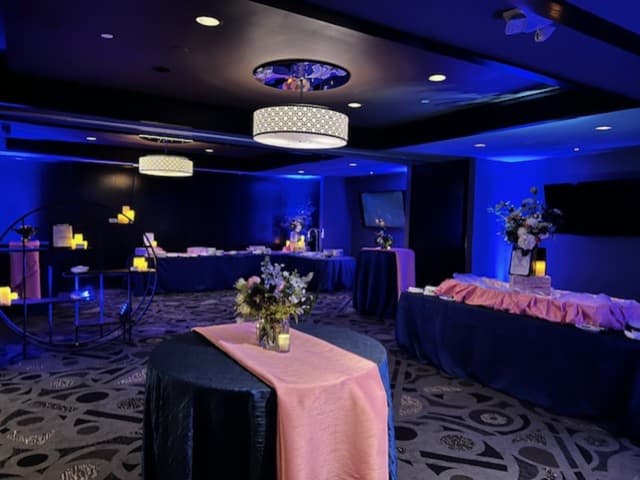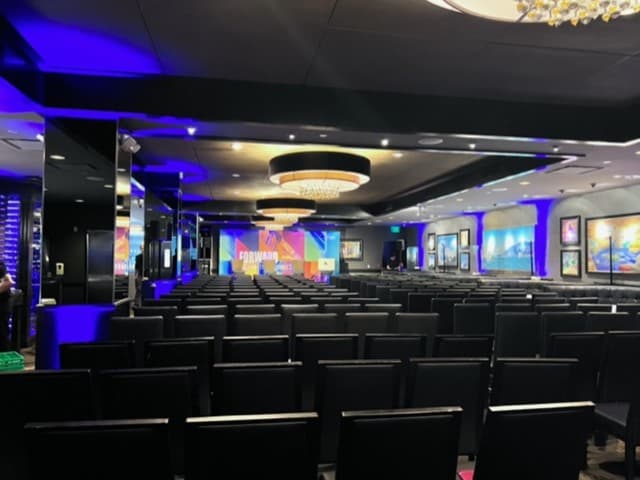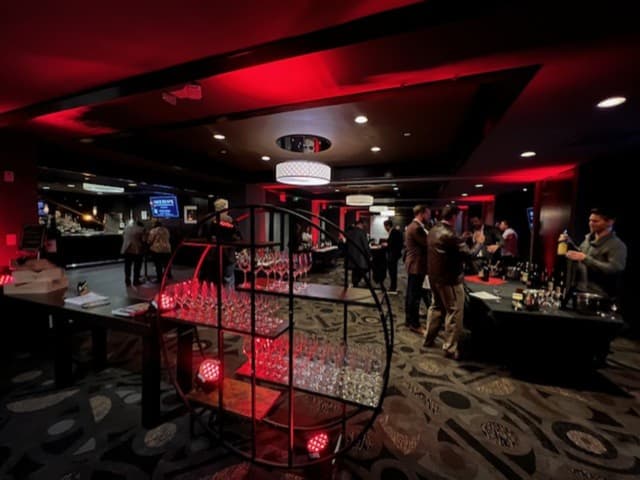Full Buyout of Morton's The Steakhouse - San Francisco
Located In: Morton's The Steakhouse - San Francisco
Morton's The Steakhouse - San Francisco
Morton's The Steakhouse - San Francisco
Full Buyout of Morton's The Steakhouse - San Francisco
Address
400 Post Street San Francisco, CA 94102
%2F-122.4088281%2C37.7884352%2C13%7D%2F215x215%3Faccess_token%3Dpk.eyJ1IjoibWF0dC12ZW5kcnkiLCJhIjoiY2xlZWZkNTQ1MGdhZTN4bXozZW5mczBvciJ9.Jtl0dnSUADwuD460vcyeyQ)
Capacity
Seated: 500
Standing: 500
F&B Options
Equipment
- A/V Equipment
- Air Conditioning
- Bar
- Heating
- Kitchen
- Lighting Equipment
- Microphones
- Projector & Screen
- Sound System
- TV
Features
- ADA Compliant
- Breakout Rooms
- Private Entrance
- Street Level Access
Frequent Uses
- Private Dining
Overview
2 floors - Main Dining & Boardroom All buyouts include custom menu headers, Flat Screen TV(s) with 1 HDMI cord, WIFI, choice of table/set up style (Crescent, Square, Rectangle, Round, U-shape, Custom and/or Reception with high tops and high chairs), choice of black or white linen, and Morton’s pig lamp with candle for tables. Many of the spaces allow for Projector and Screen & Piped Sound/Microphone to be added. The beauty of buyouts at Morton’s The Steakhouse – San Francisco is you can take our space(s) and make it your own or do nothing at all and play off of our beautiful black, grey and gold décor. The sky is the limit here, creativity is welcome. 500 seated | 500 standing reception (250 seated upstairs 250 seated downstairs) 2-Dining Rooms / 2-Bars / 13-60” TV’ with HDMI Cord / WIFI / Built in Sound / 2 Carving stations / 2-Kitchens / 2 Coat checks / Personal Host / Restrooms on each floor / Custom Floor Plan / White or Black Linen / Use of All Restaurant Furniture
