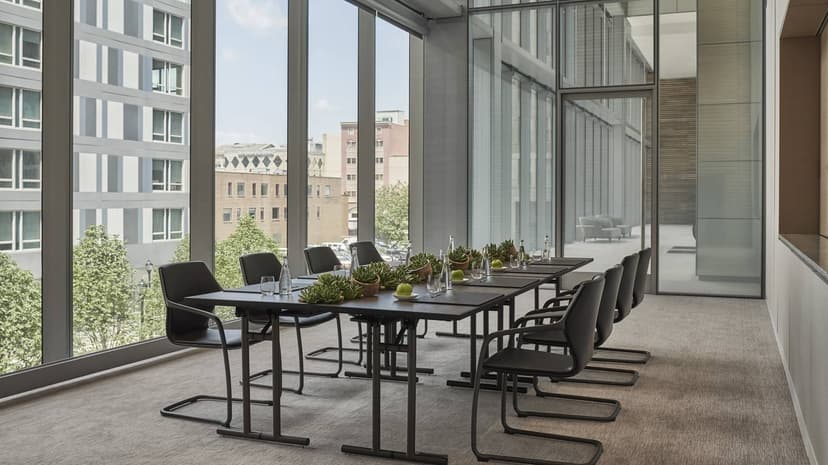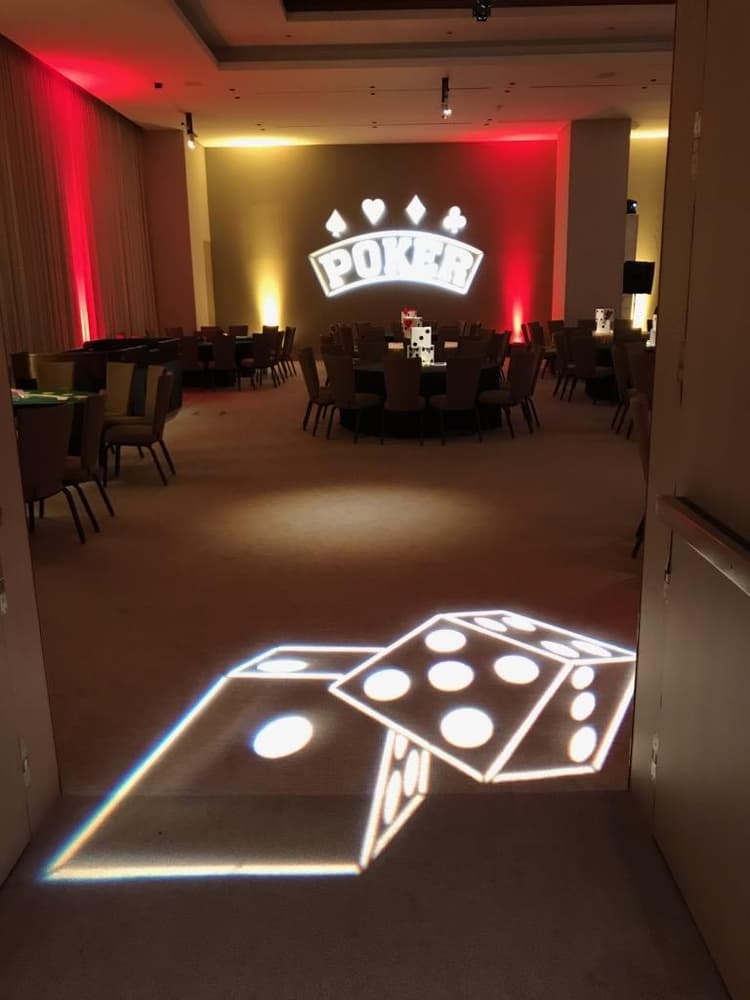The Vendry is now part of Groupize! Read more
Four Seasons Hotel Philadelphia at Comcast Center
Four Seasons Hotel Philadelphia at Comcast Center
Boardroom
Address
Four Seasons Hotel Philadelphia at Comcast Center
1 North 19th Street Philadelphia, PA 19103
Capacity
Seated: 60
Standing: 60
Square Feet: 660 ft2
Other Spaces at Four Seasons Hotel Philadelphia at Comcast Center
Overview
Conduct private meetings in our second-floor boardroom, bolstered by natural light and the latest Comcast technology.
Gallery

Floorplans
Capacities by Room Arrangement
 Theater: Capacity 60
Theater: Capacity 60 Schoolroom: Capacity 30
Schoolroom: Capacity 30 Conference: Capacity 30
Conference: Capacity 30 U-Shape: Capacity 30
U-Shape: Capacity 30 Reception: Capacity 60
Reception: Capacity 60 Banquet: Capacity 40
Banquet: Capacity 40Photos from Previous Events at Four Seasons Hotel Philadelphia at Comcast Center
