Event Space
Algonquin, IL
| Spaces | Seated | Standing |
|---|---|---|
| Full Buyout of Pickle Haus | -- | 250 |
| Cabana Courts | -- | -- |
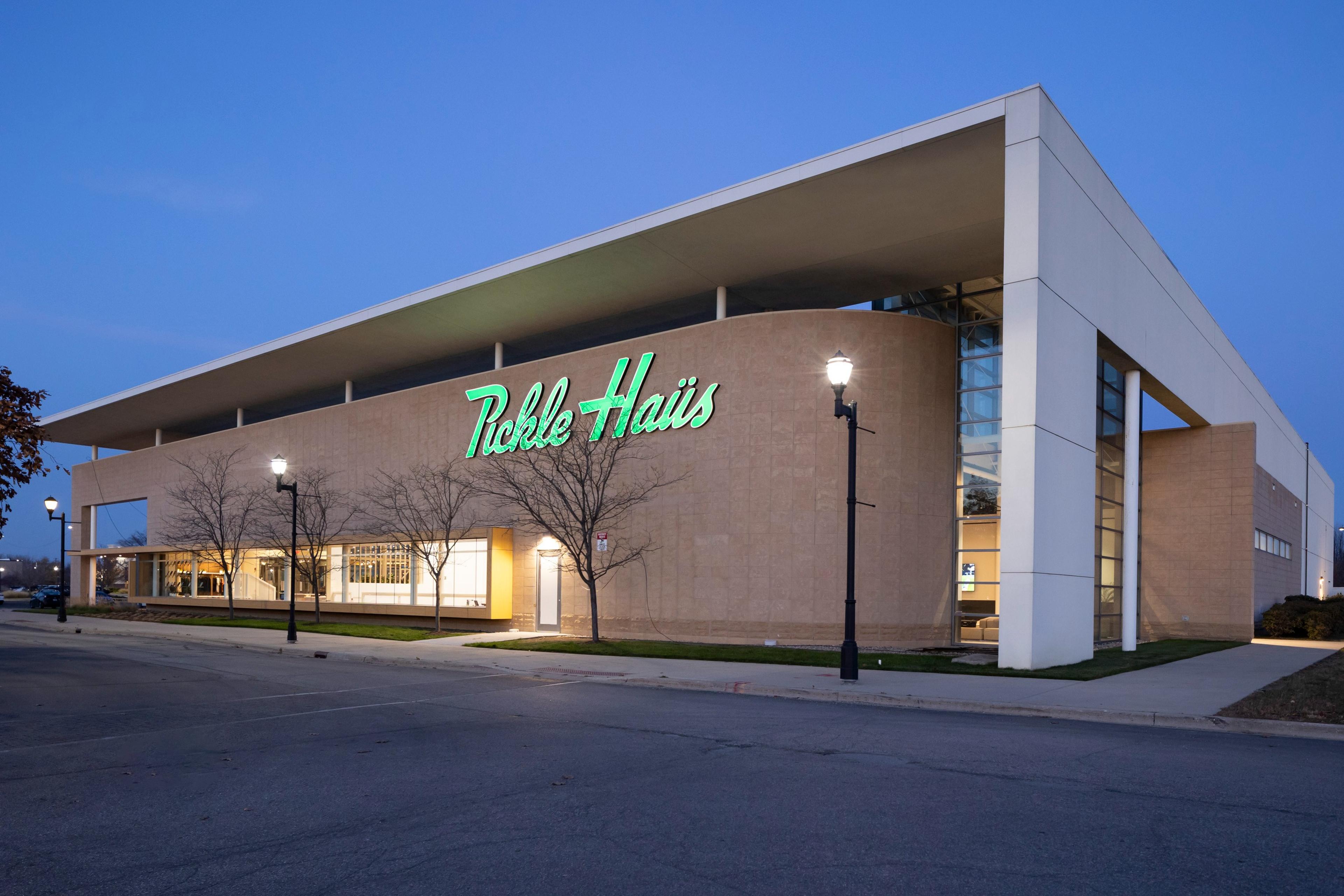
| Spaces | Seated | Standing |
|---|---|---|
| Full Buyout of Pickle Haus | -- | 250 |
| Cabana Courts | -- | -- |
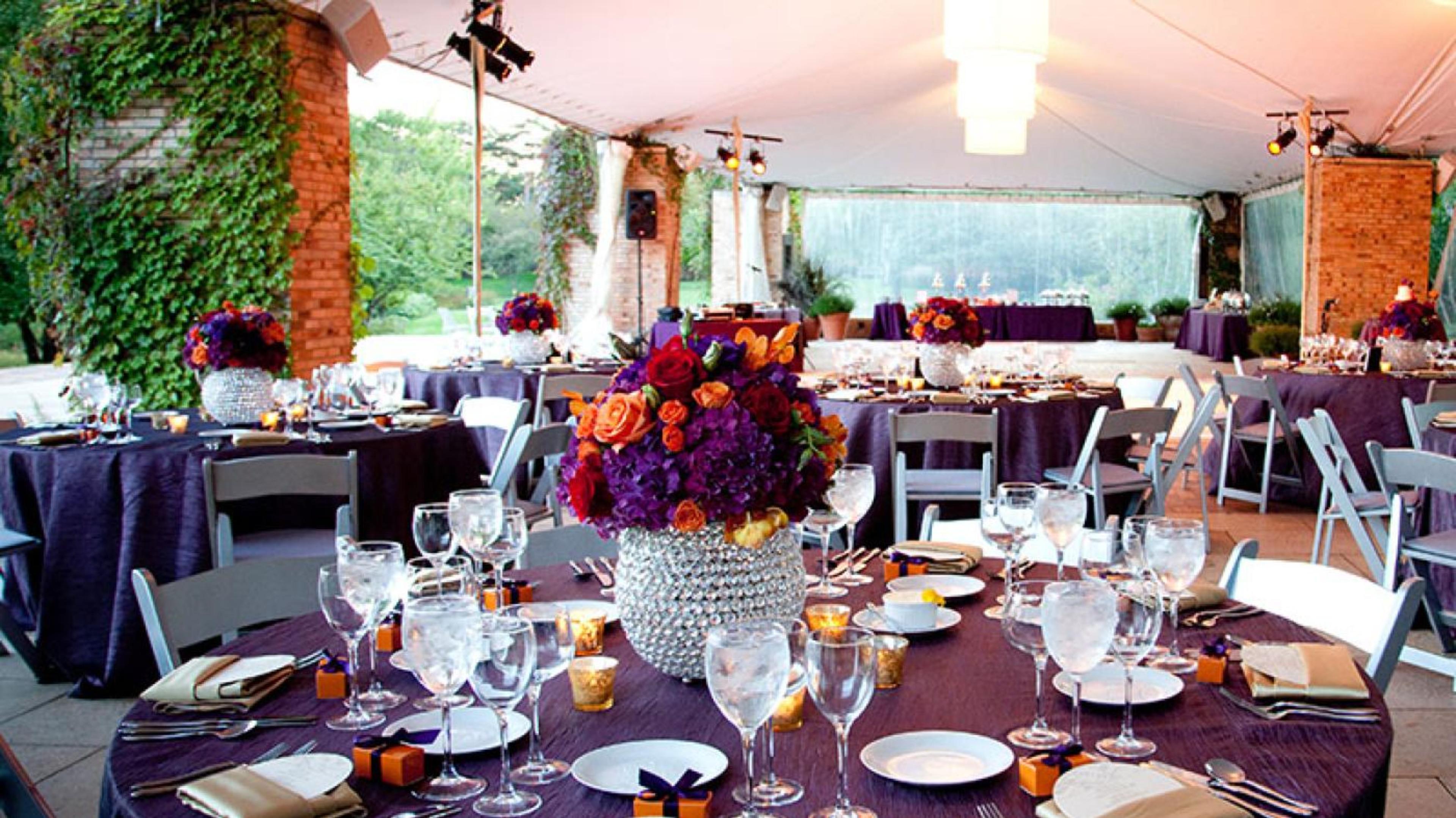
| Spaces | Seated | Standing |
|---|---|---|
| McGinley Pavilion | 270 | 350 |
| Pullman and Linnaeus Rooms | 75 | 75 |
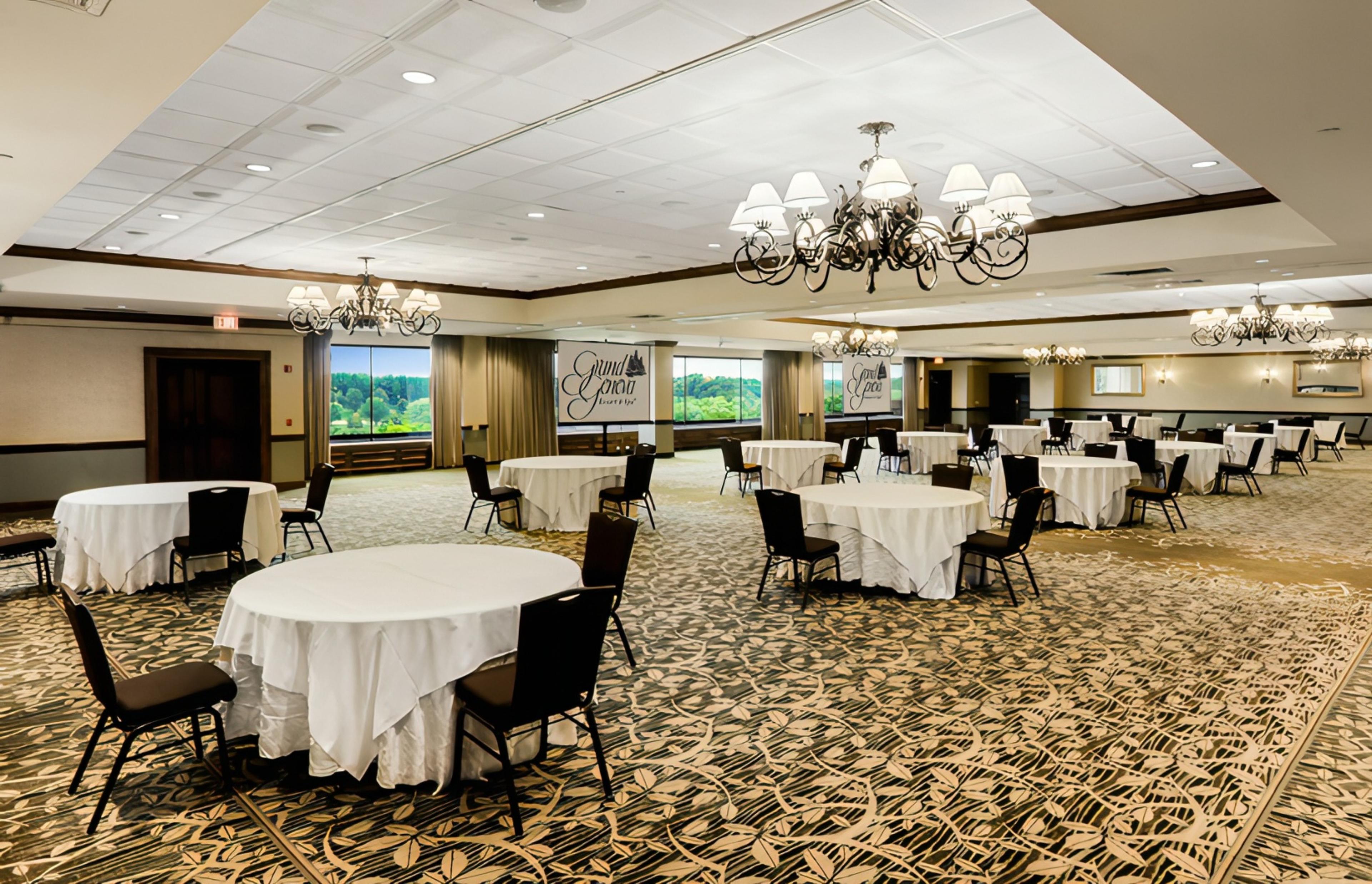
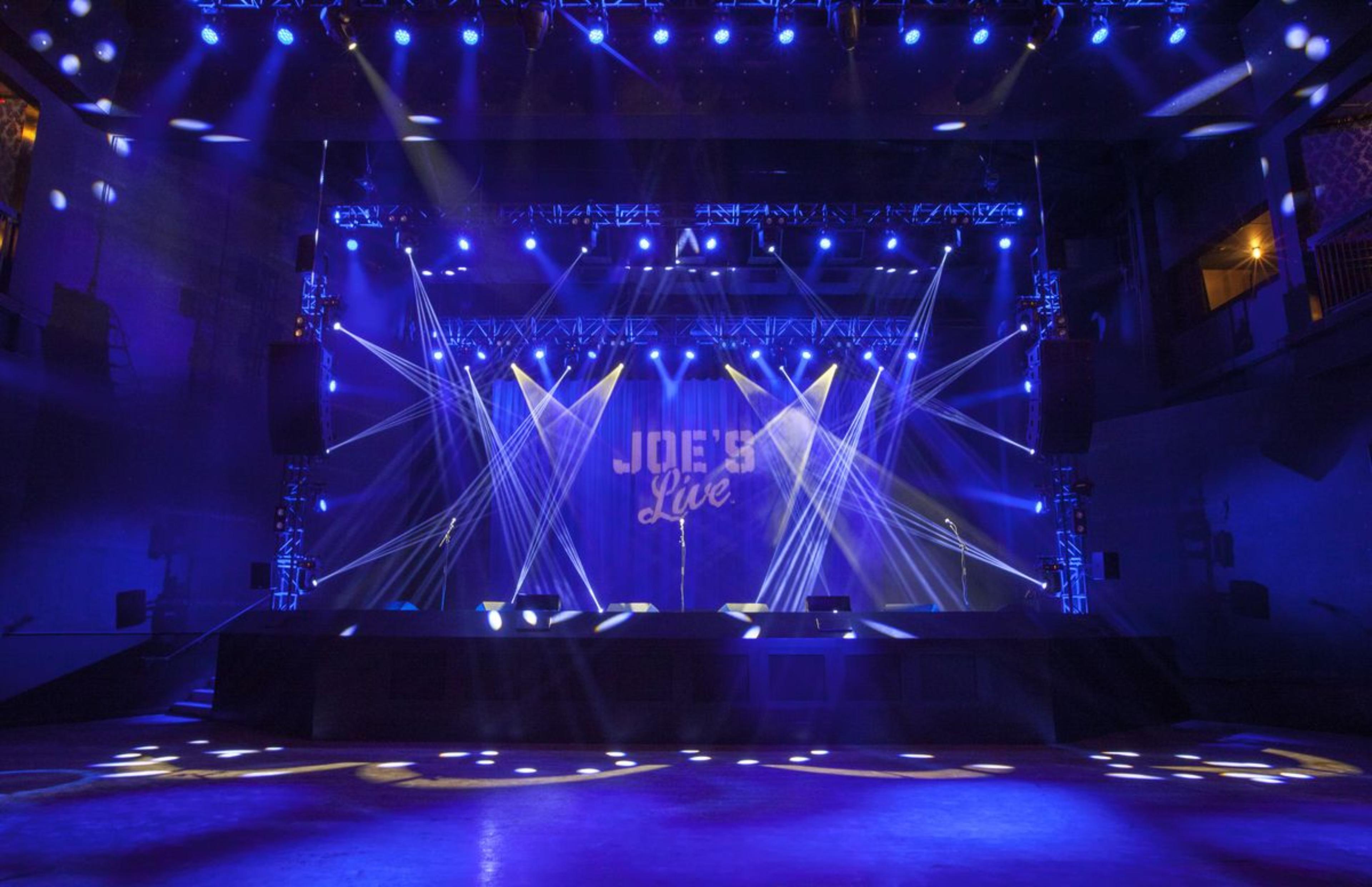
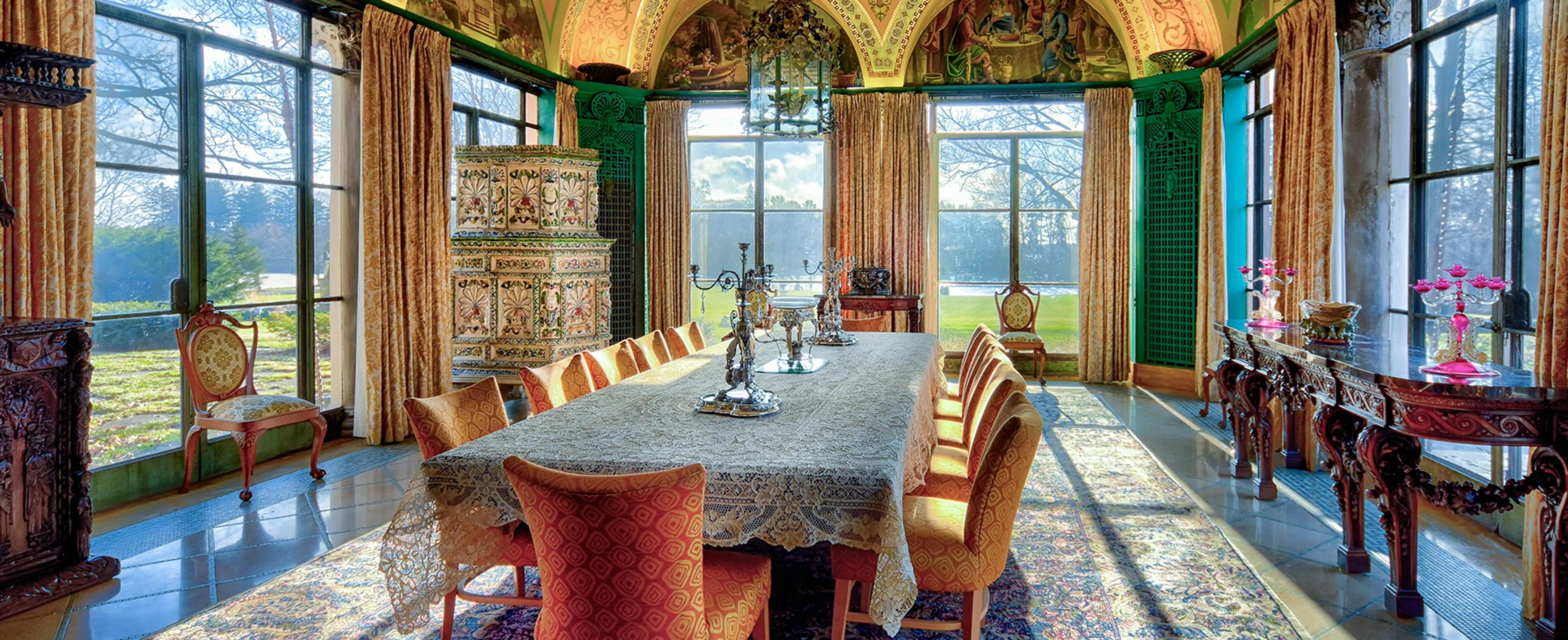
| Spaces | Seated | Standing |
|---|---|---|
| Grand Pavilion Ballroom | 300 | 300 |
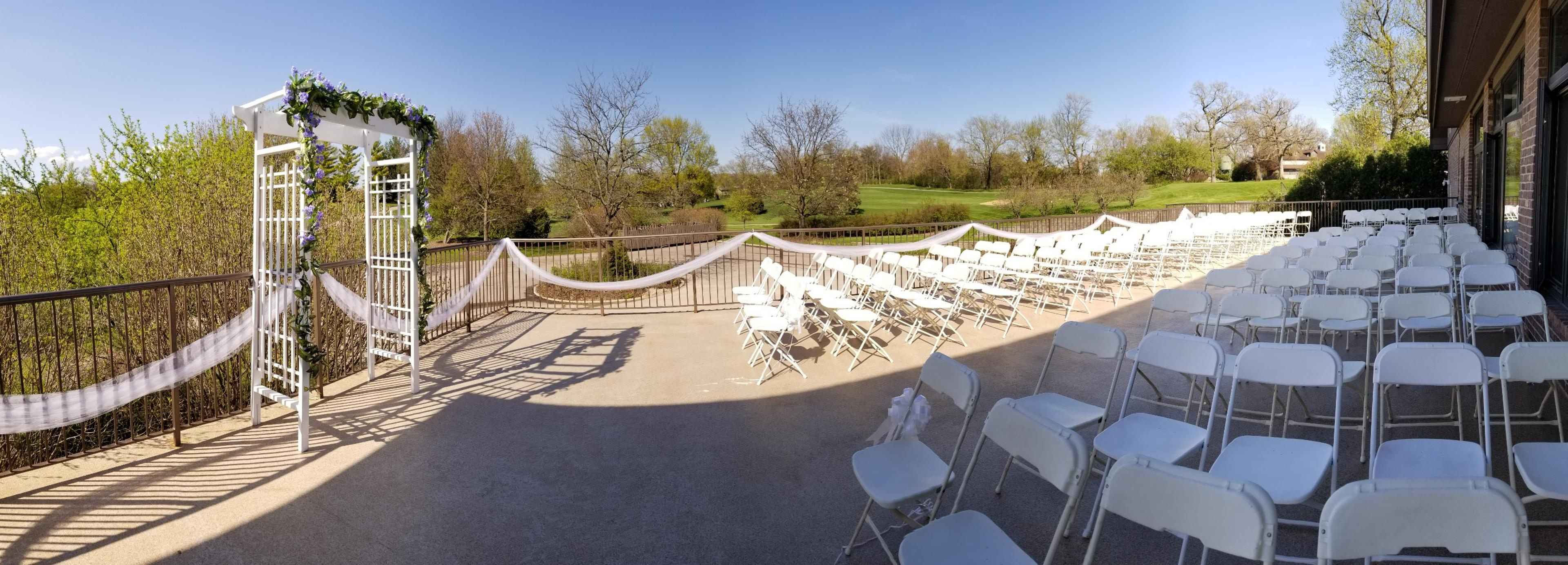
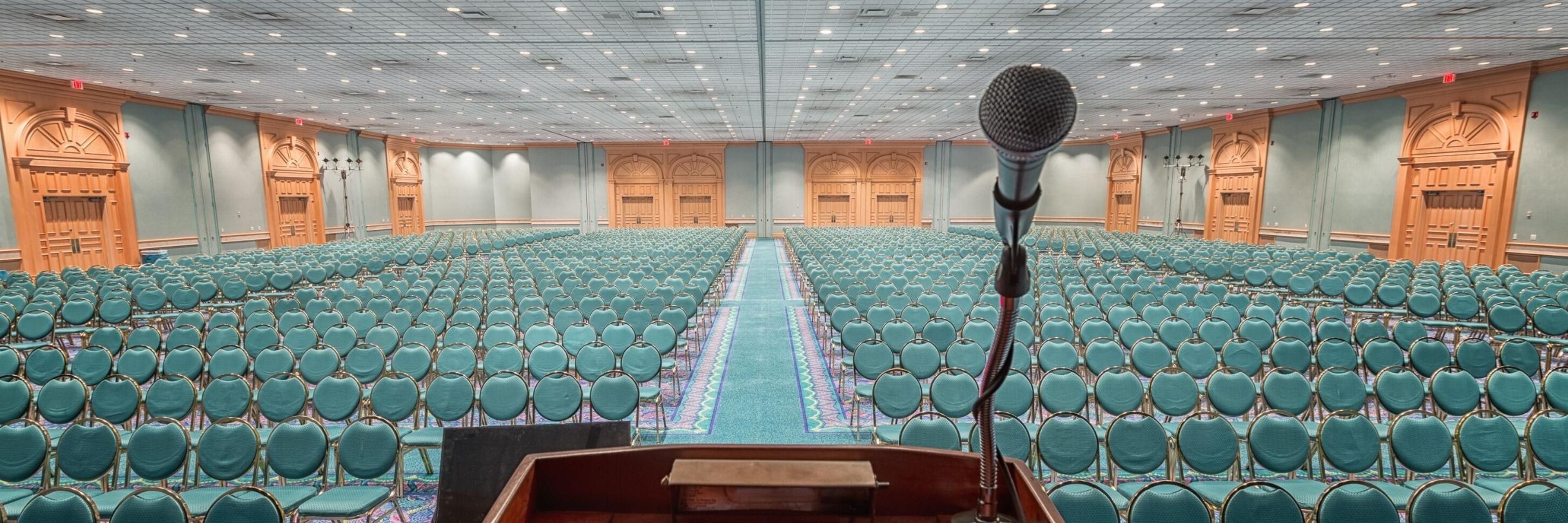
| Spaces | Seated | Standing |
|---|---|---|
| Exhibit Hall A | -- | -- |
| Exhibit Hall B | -- | -- |

| Spaces | Seated | Standing |
|---|---|---|
| Full Buyout Of The Allstate Arena | -- | -- |
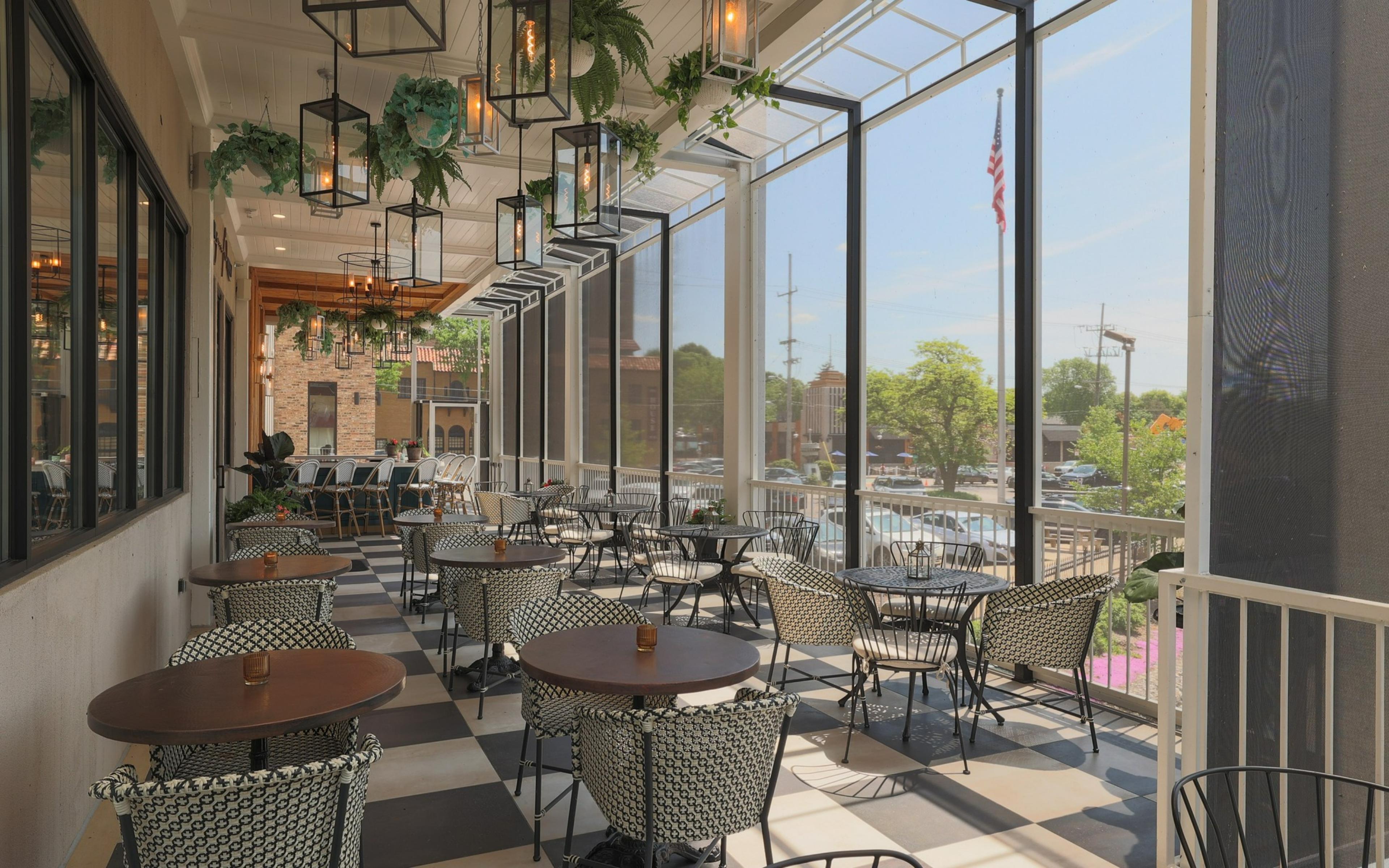
| Spaces | Seated | Standing |
|---|---|---|
| Private Dining Room | 20 | -- |
| The Fireplace Lounge | 8 | 15 |
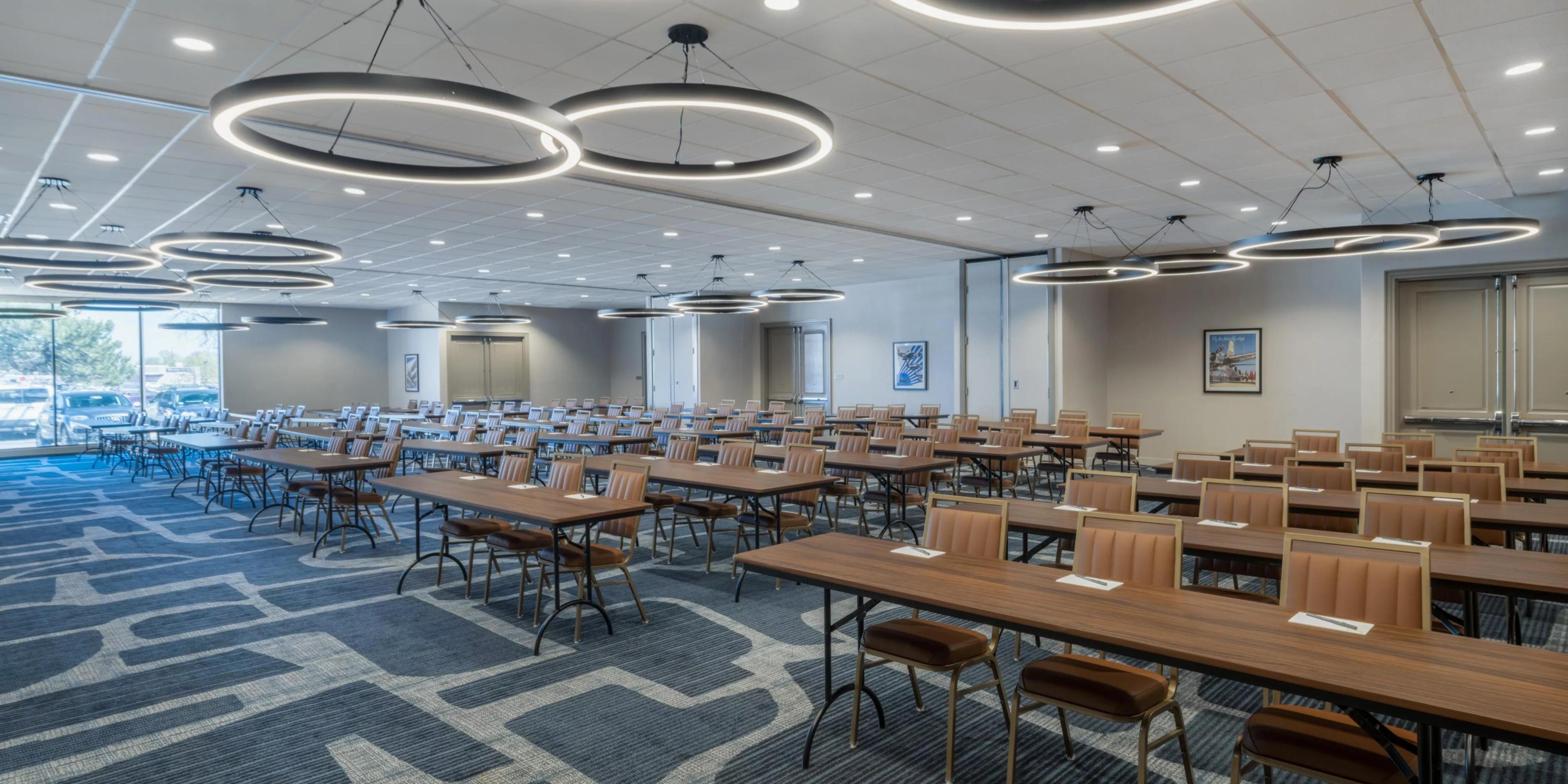
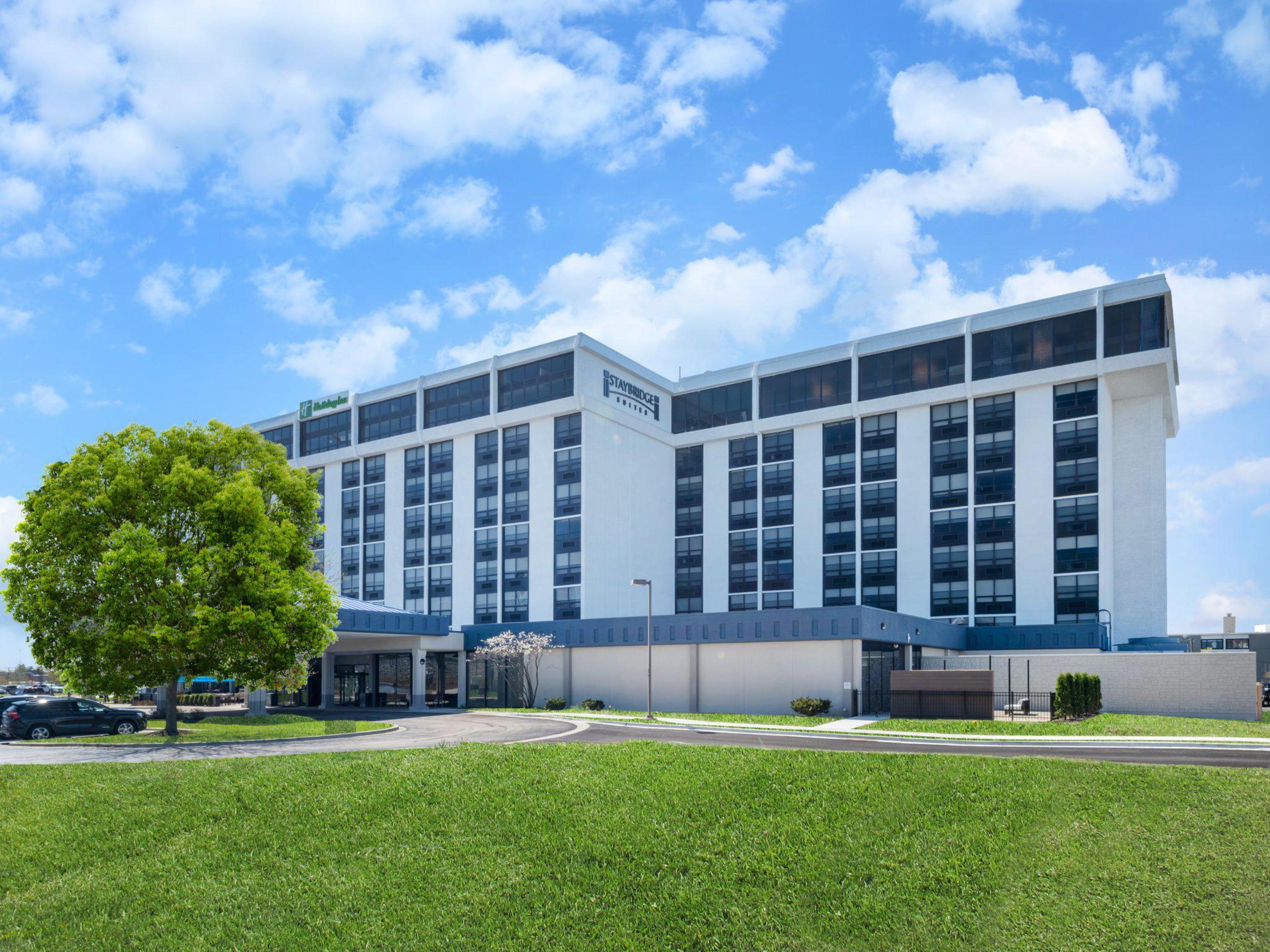
| Spaces | Seated | Standing |
|---|---|---|
| Control Tower Boardroom | 10 | -- |
| Meeting Room | -- | -- |
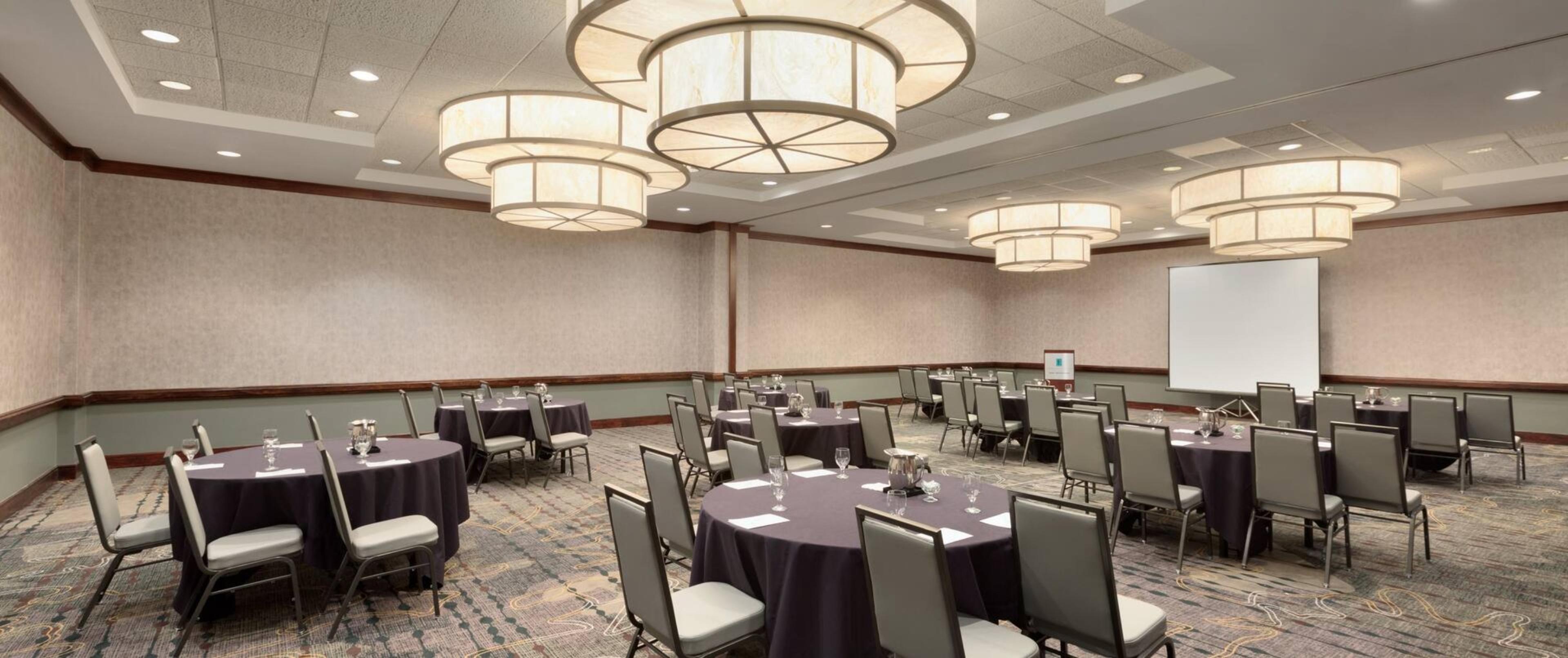
| Spaces | Seated | Standing |
|---|---|---|
| Deerbrook/Lincolnshire Ballroom | 200 | 200 |
| Deerbook | 100 | 120 |
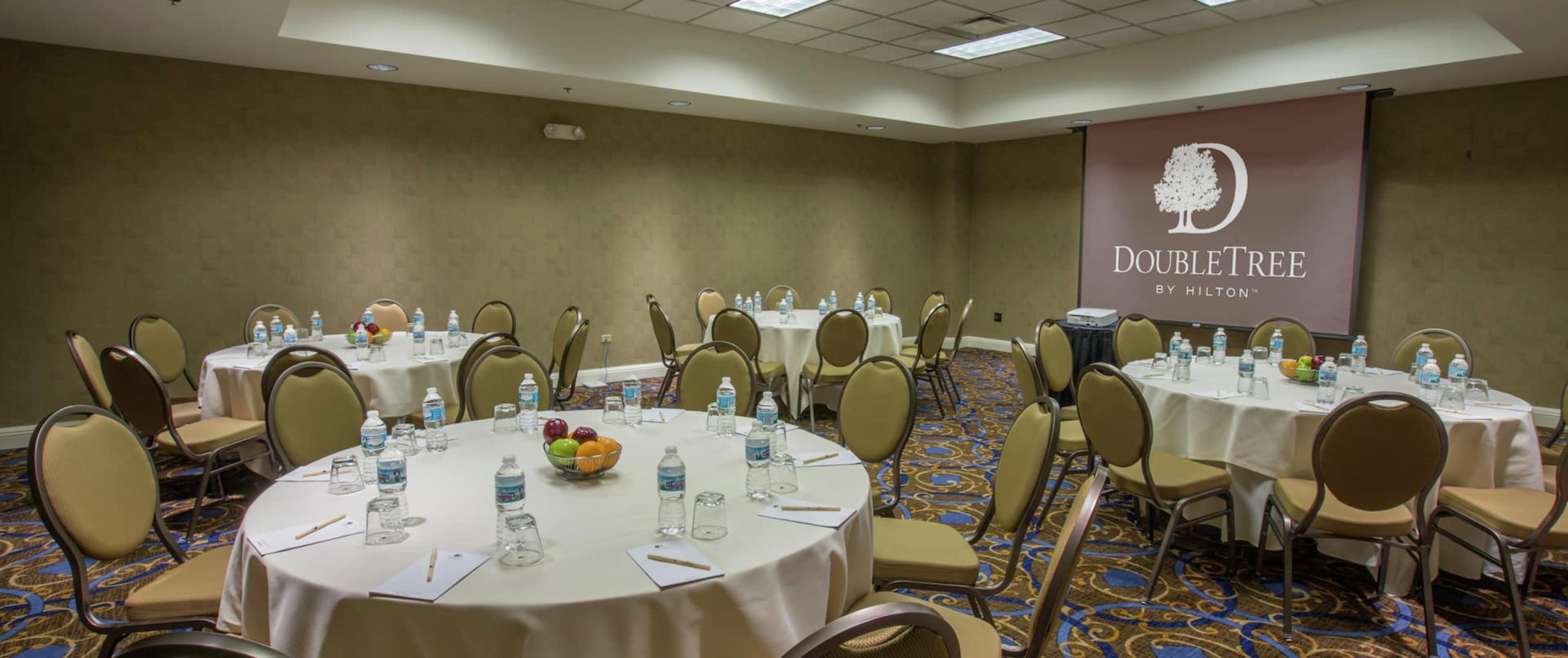
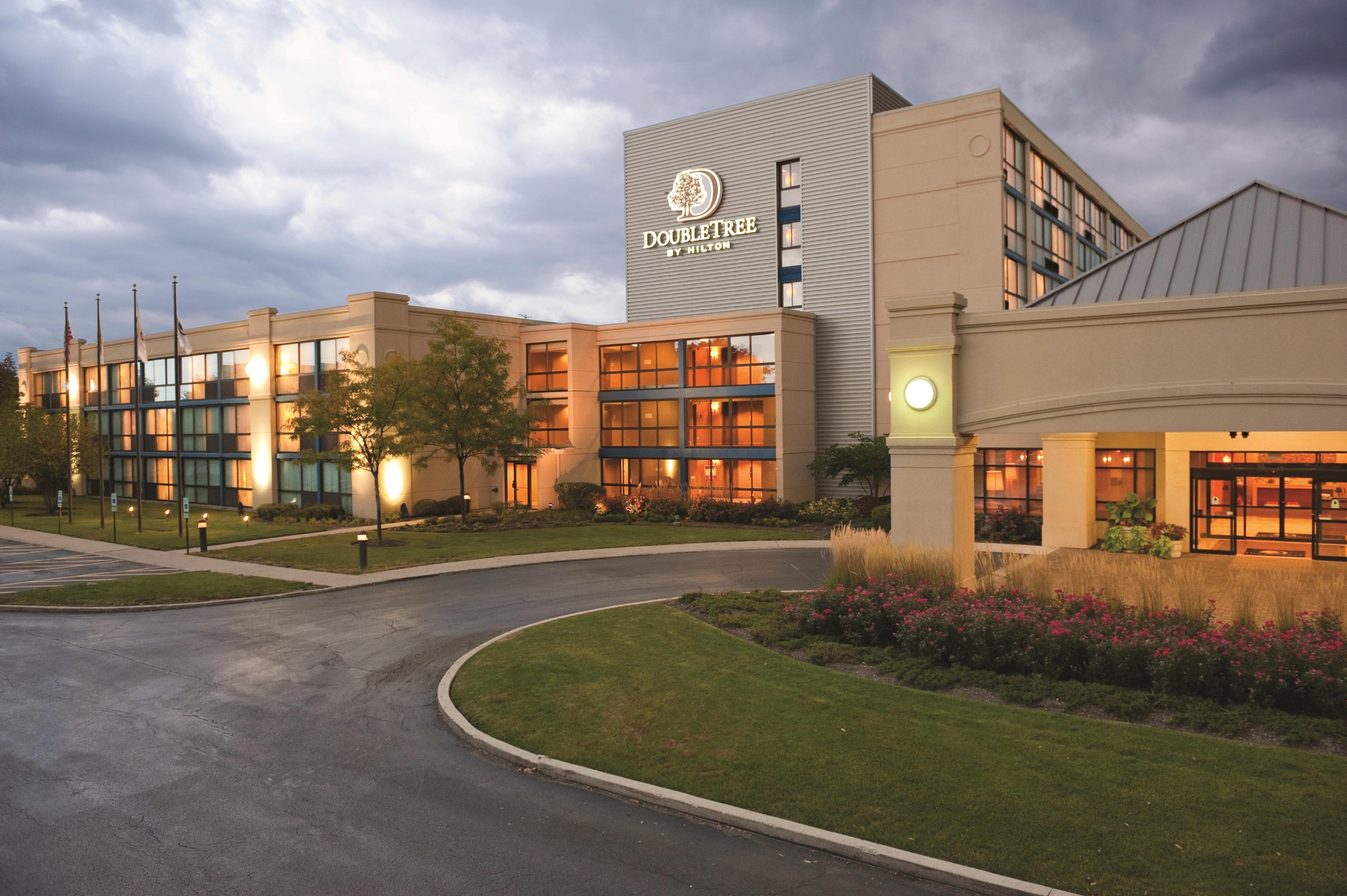
| Spaces | Seated | Standing |
|---|---|---|
| Arbor Ballroom | 500 | 500 |
| Arbor Ballroom Salon A | 125 | 125 |
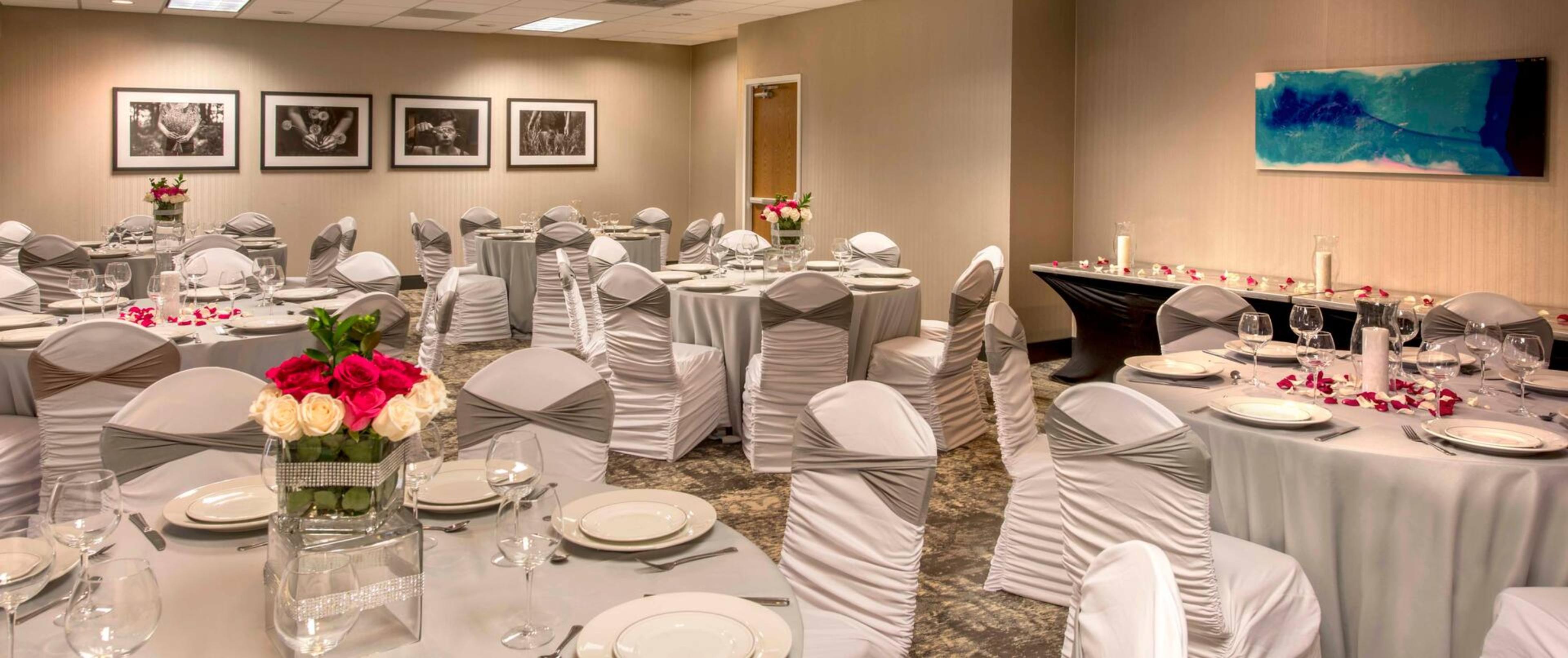
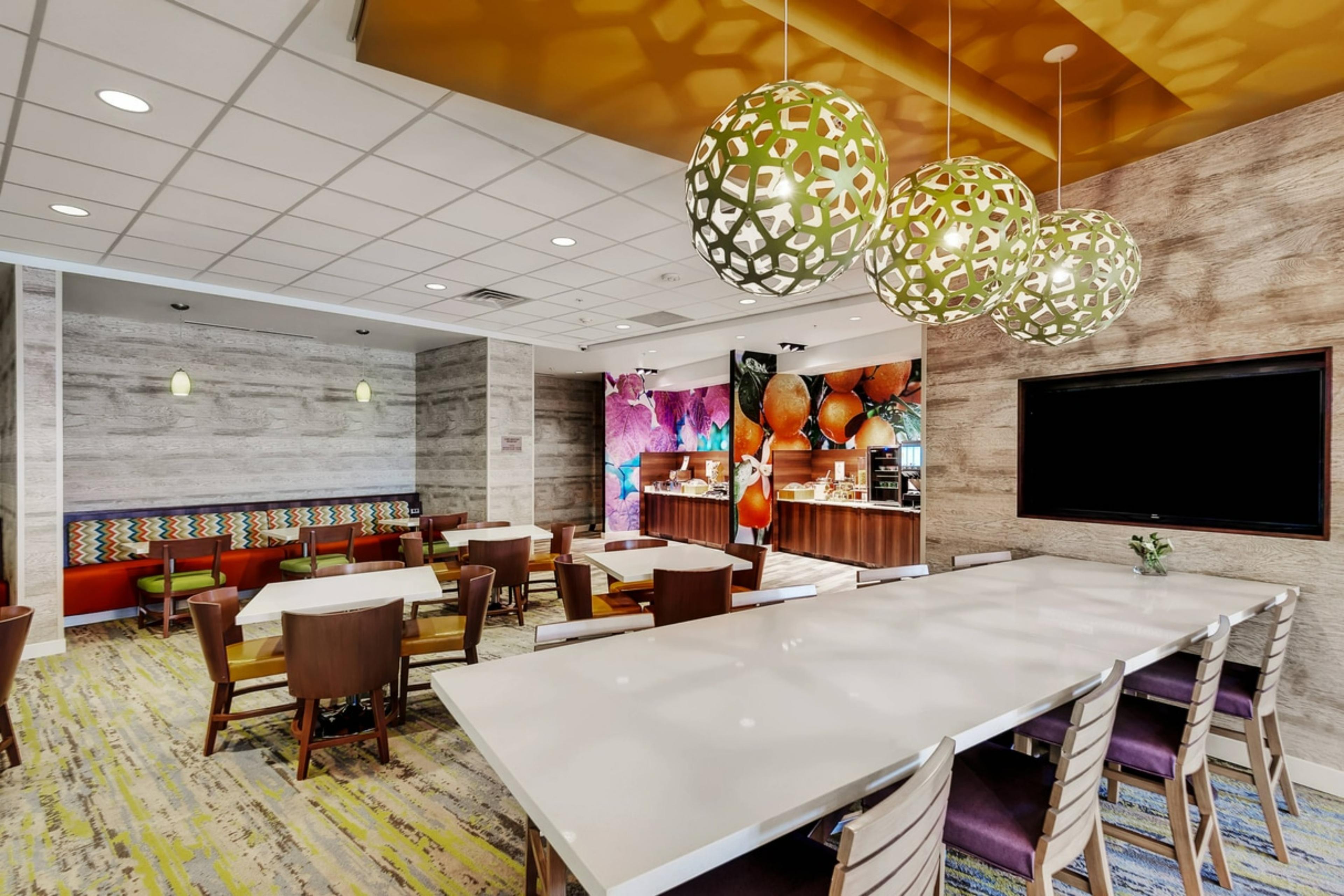
| Spaces | Seated | Standing |
|---|---|---|
| J. Trivedi Room | 75 | 75 |
| Crystal Grand Ballroom | 400 | 400 |
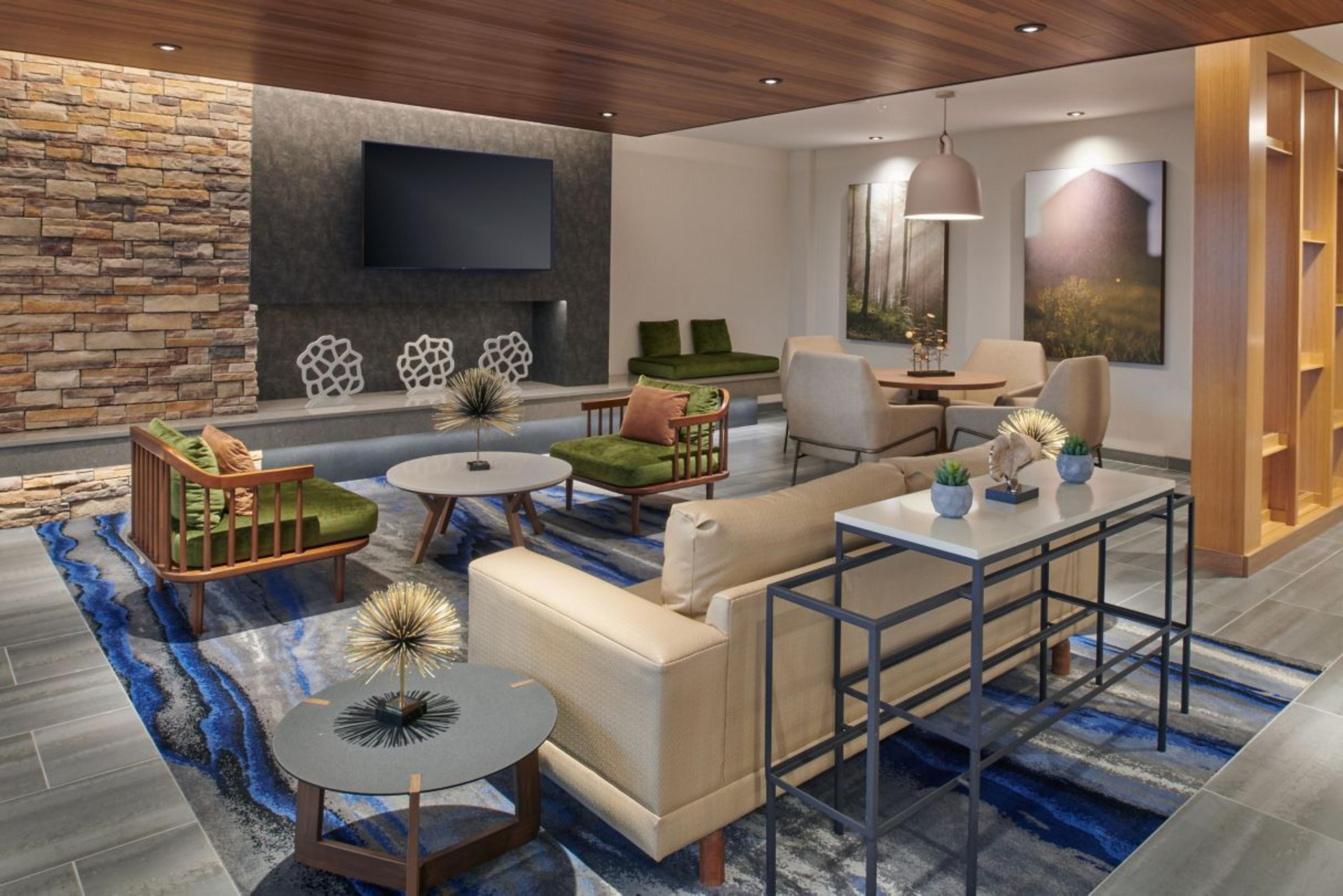
| Spaces | Seated | Standing |
|---|---|---|
| Aviator Conference Room | 12 | 12 |
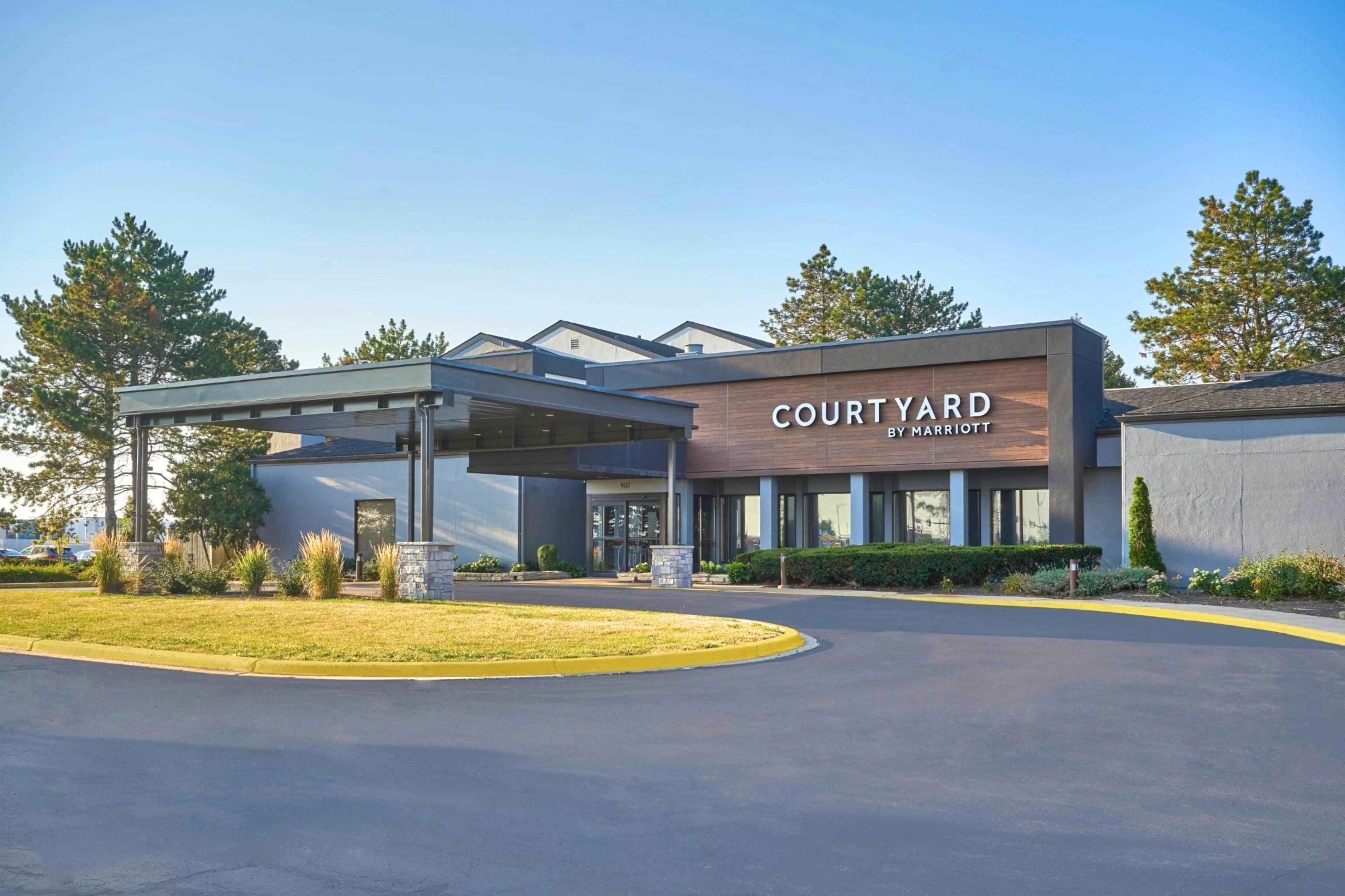
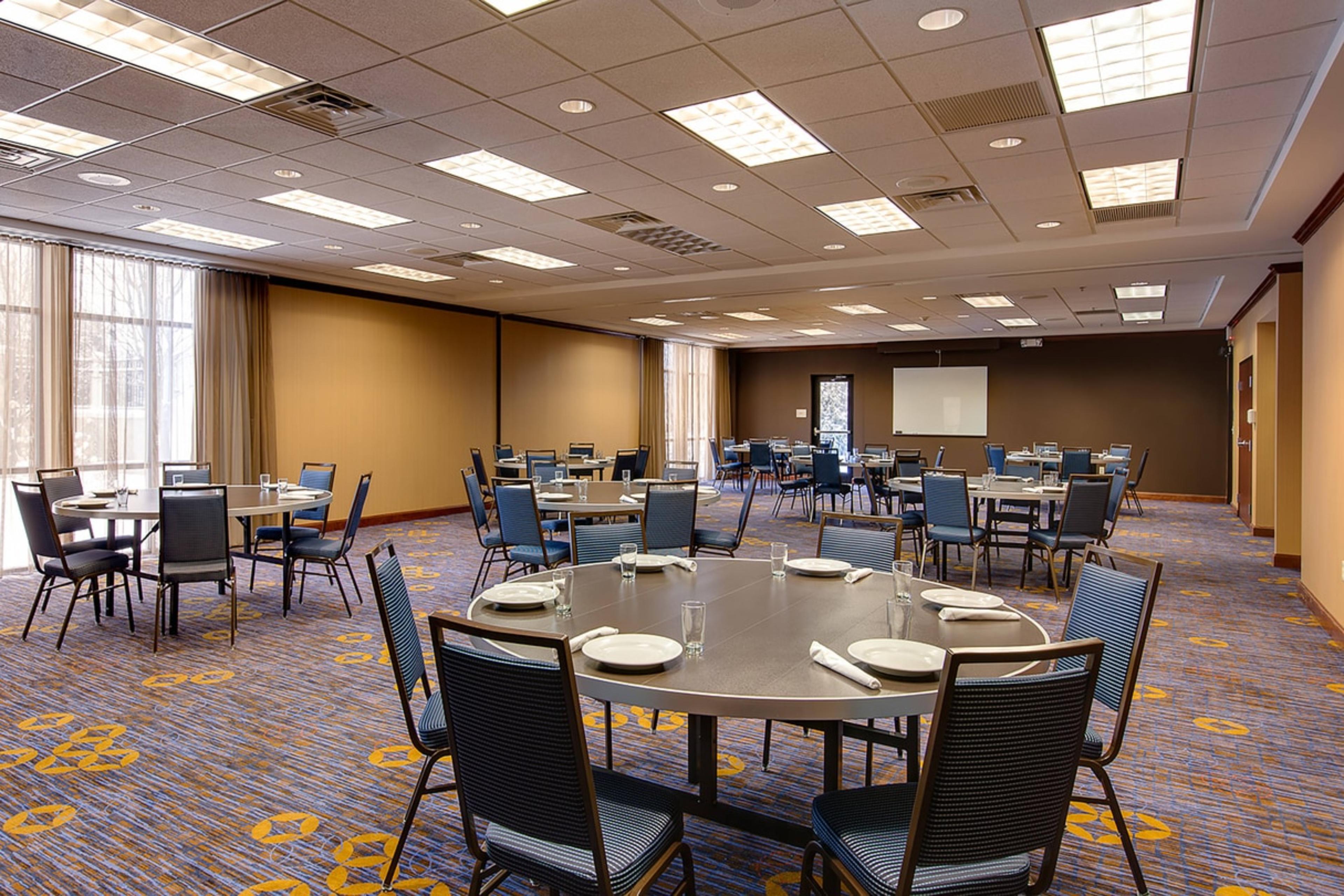
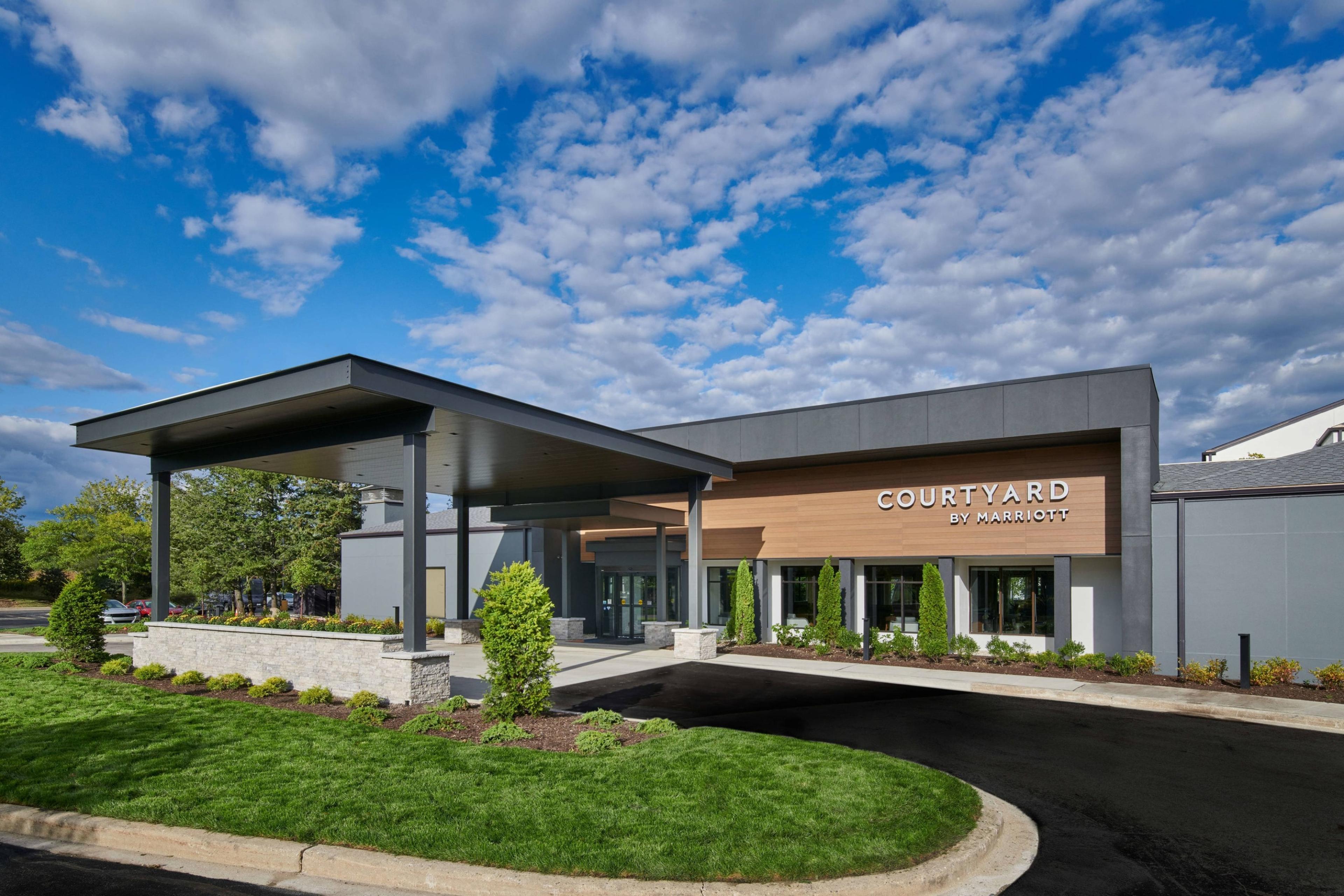
| Spaces | Seated | Standing |
|---|---|---|
| Conference Room A | 40 | 40 |
| Conference Room B | 40 | 40 |
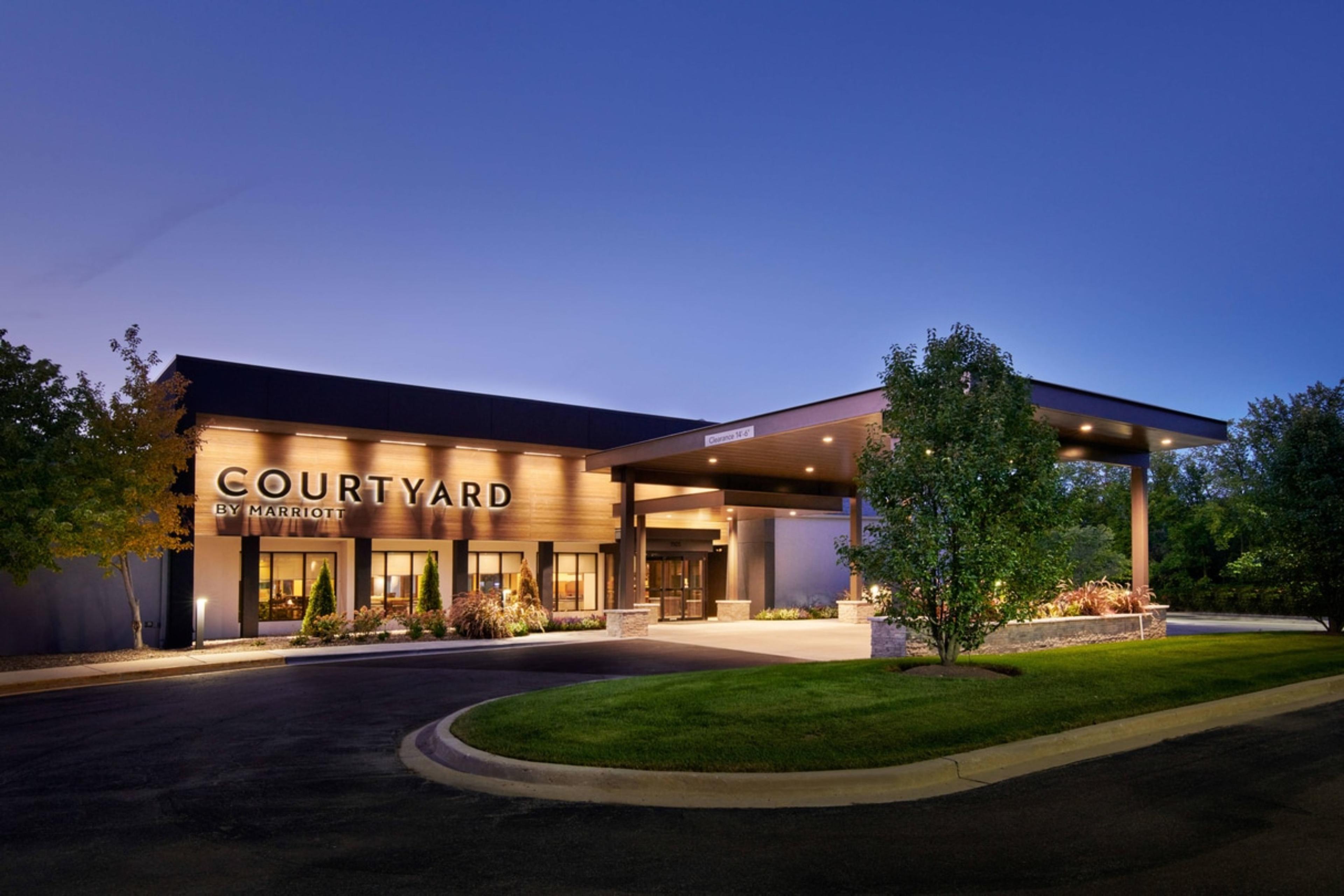
| Spaces | Seated | Standing |
|---|---|---|
| Conference Room B | 40 | 40 |
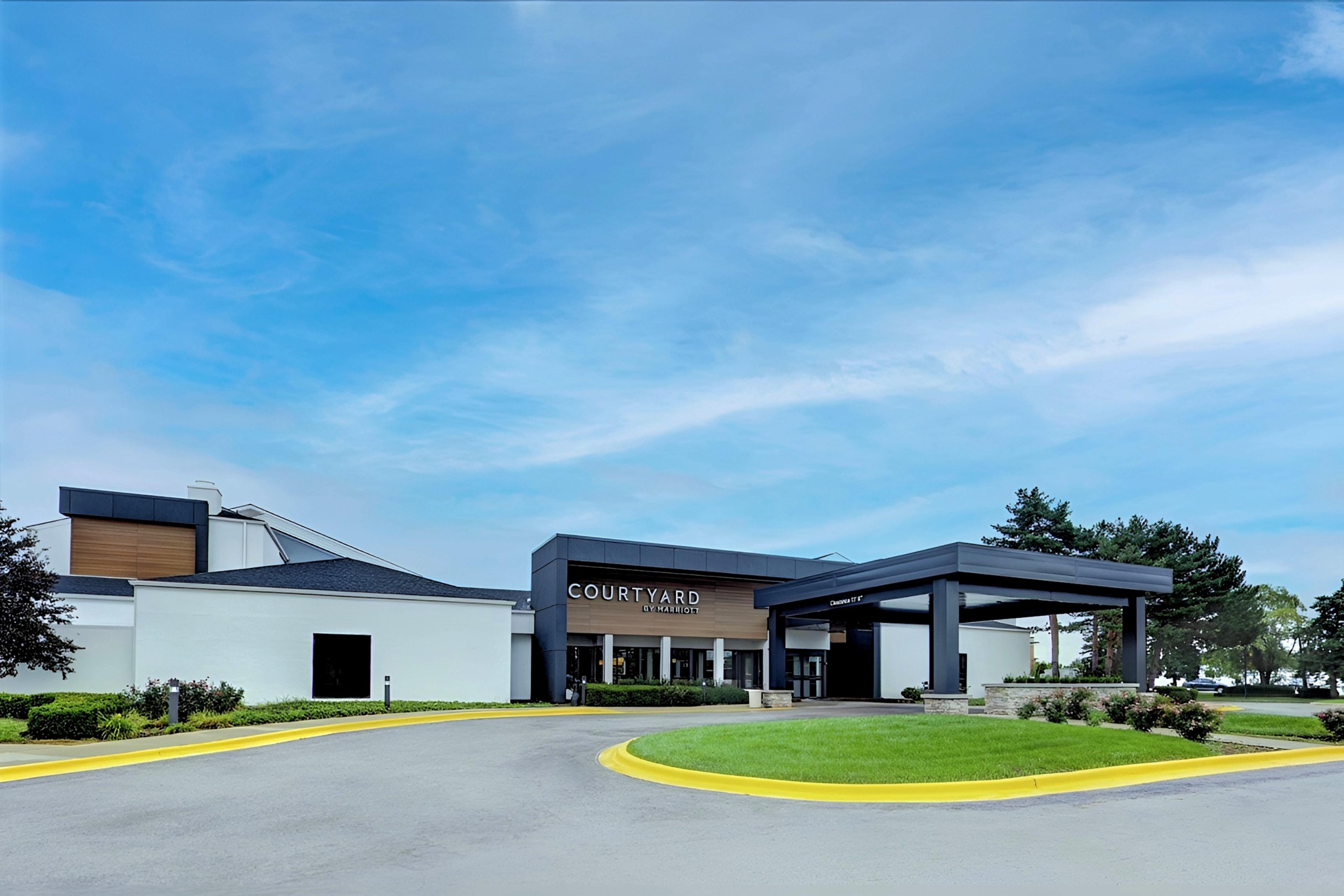
| Spaces | Seated | Standing |
|---|---|---|
| Meeting Room A | 54 | 54 |
| Meeting Room B | 54 | 54 |
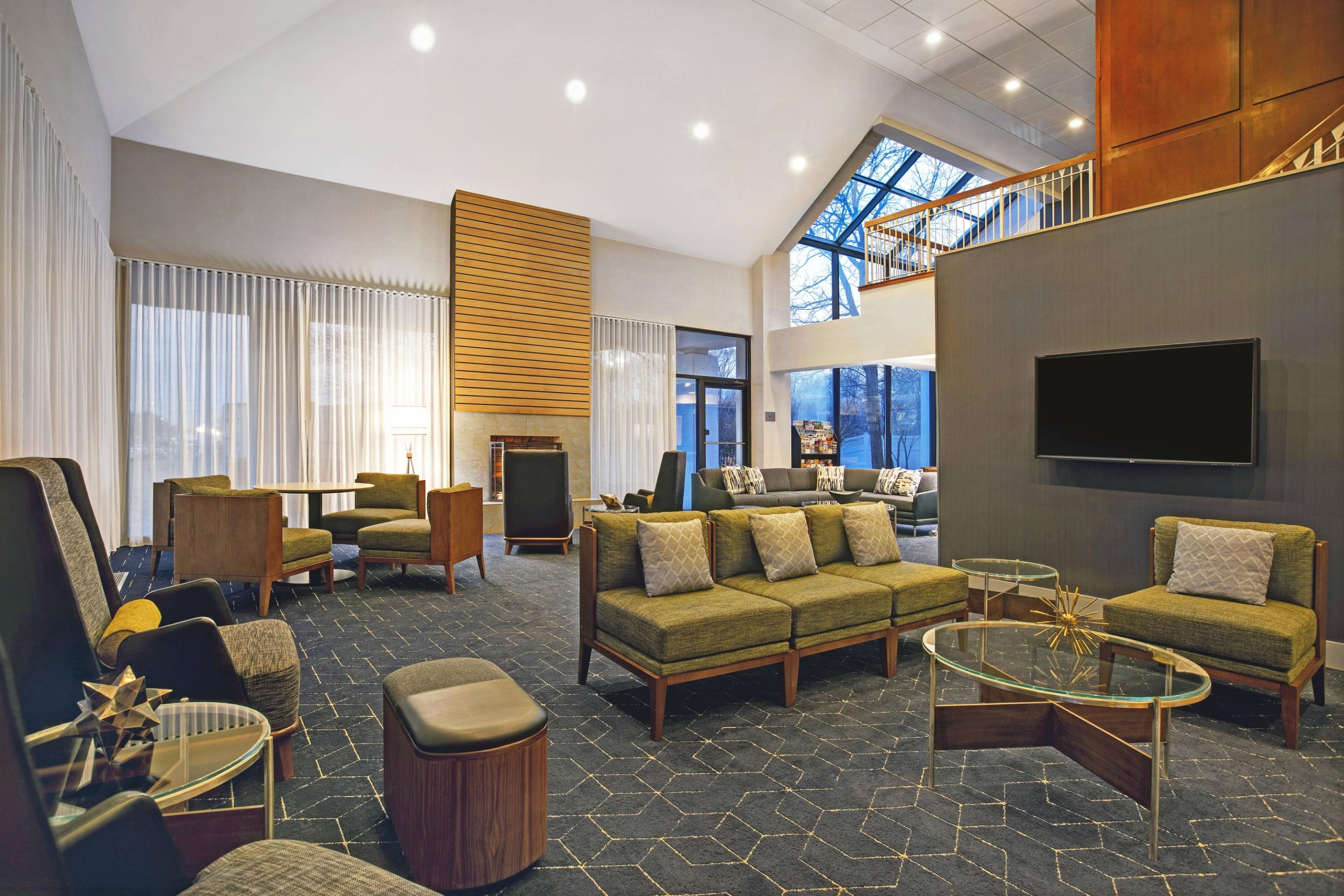
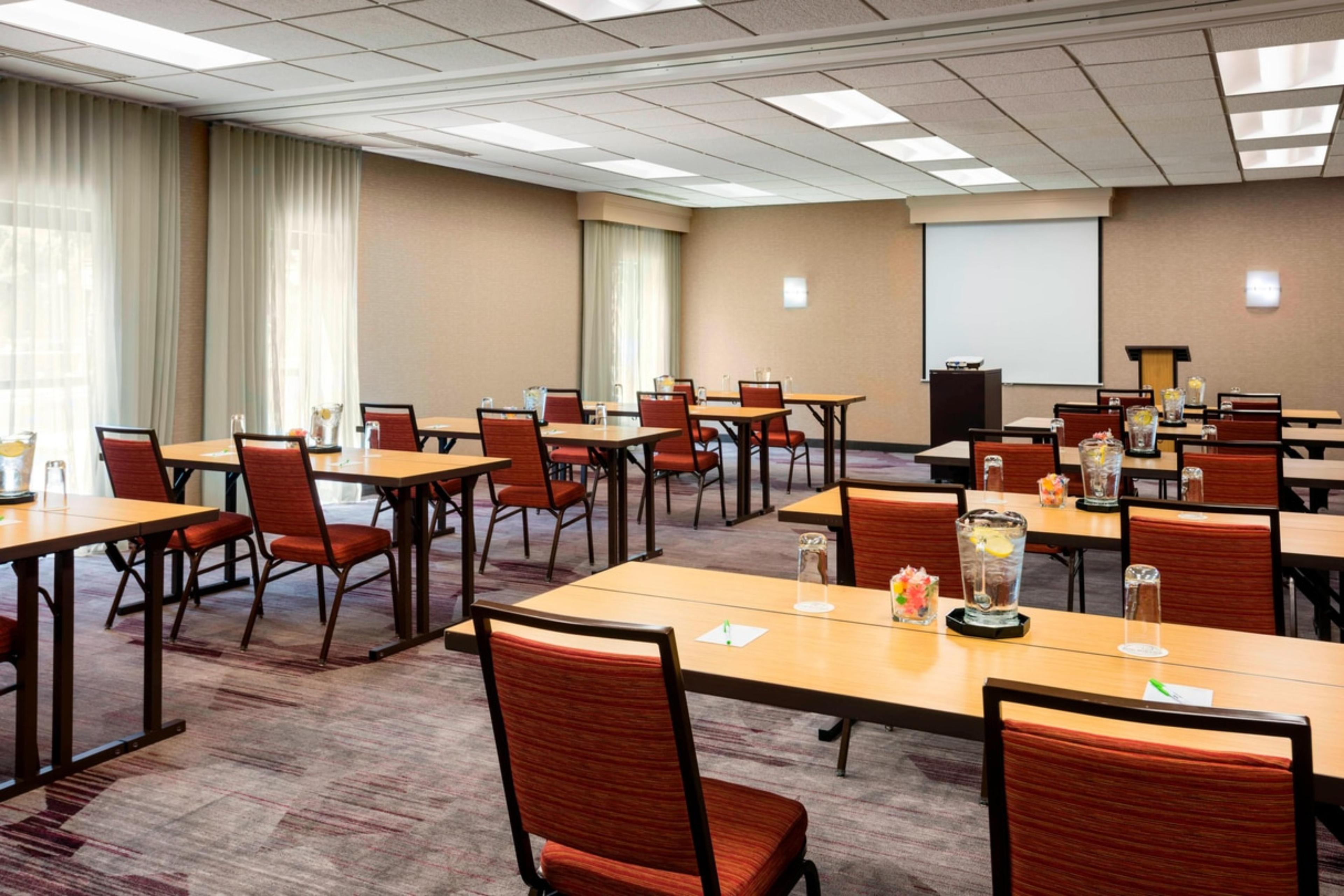
| Spaces | Seated | Standing |
|---|---|---|
| Conference Room A | 40 | 40 |
| Conference Room B | 40 | 40 |