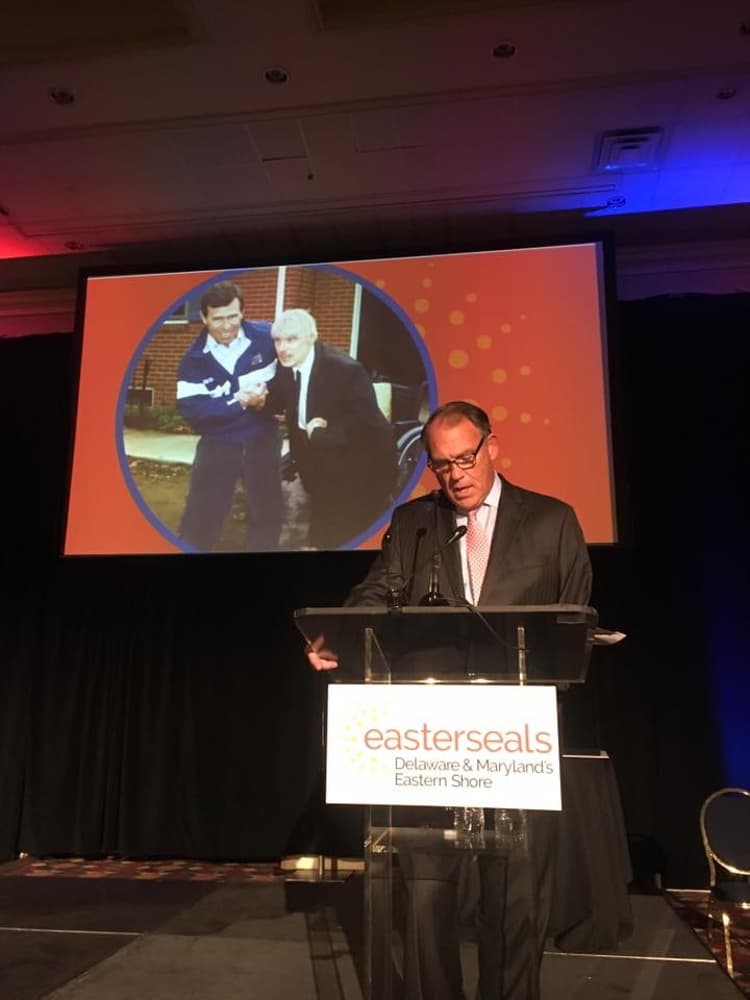The Vendry is now part of Groupize! Read more
Chase Center on the Riverfront
Chase Center on the Riverfront
Riverfront Ballroom
Address
Chase Center on the Riverfront
815 Justison Street Wilmington, DE 19801
Capacity
Seated: 1,500
Standing: 1,200
Square Feet: 12,800 ft2
F&B Options
In-house catering
Equipment
- A/V Equipment
- Air Conditioning
- Heating
- Projector & Screen
Features
- ADA Compliant
Other Spaces at Chase Center on the Riverfront
Overview
This 12,800-square-foot ballroom features soaring domed ceilings, Palladian columns and mirrors with elegant treatments. It has adjustable lighting and private restrooms.
Gallery

Floorplans
Capacities by Room Arrangement
 Theater: Capacity 1,500
Theater: Capacity 1,500 Schoolroom: Capacity 250
Schoolroom: Capacity 250 Reception: Capacity 1,200
Reception: Capacity 1,200 Banquet: Capacity 750
Banquet: Capacity 750Photos from Previous Events at Chase Center on the Riverfront
