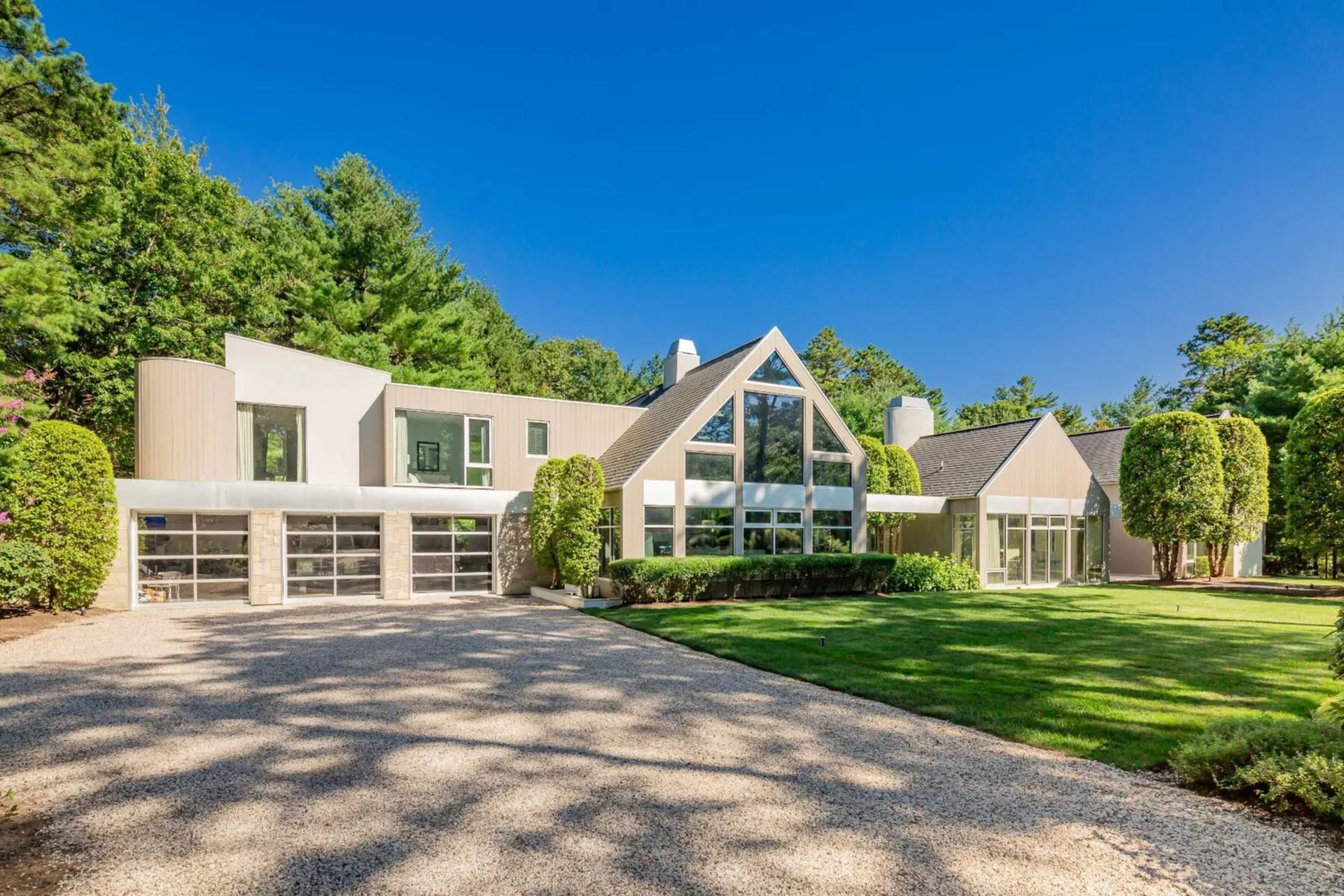The Vendry is now part of Groupize! Read more
East Hampton Private Home
Loni Paige Events
Loni Paige Events: East Hampton Private Home
East Hampton Retreat
Enter through the gate, down a long driveway to this secluded award winning Bruce Nagel modern 7000+/- sf oasis over three levels providing three seamlessly integrated living spaces that thoroughly delight the senses. The central living area is a balanced medley of light and volume drawing your attention to the refined front garden or the notable outdoor entertaining, pool and garden room environs. This central gathering wing is comprised of the formal living and dining rooms sharing a architecturally significant double sided fireplace, and an informal great room with sensational kitchen, casual dining, and second fireplace. Two sets of sliding French doors meticulously placed, invite you to the outdoor living room. Walls of glass open to a private patio with sitting area and spa. An artfully positioned opening draws you to the pool beyond. A gallery style library connects the main residence with the subtle modern barn elements of the guest wing.
| Pricing | Message to request pricing |
|---|---|
| What's Included | Access to interior and exterior, including Library, Pool, Media Room / Home Theater, Outdoor Pool, 4+ Fireplaces. |
| Pricing Details | Message to request pricing |
