Event Space
Brooklyn, NY
| Spaces | Seated | Standing |
|---|---|---|
| Brooklyn Steel | 600 | 1800 |

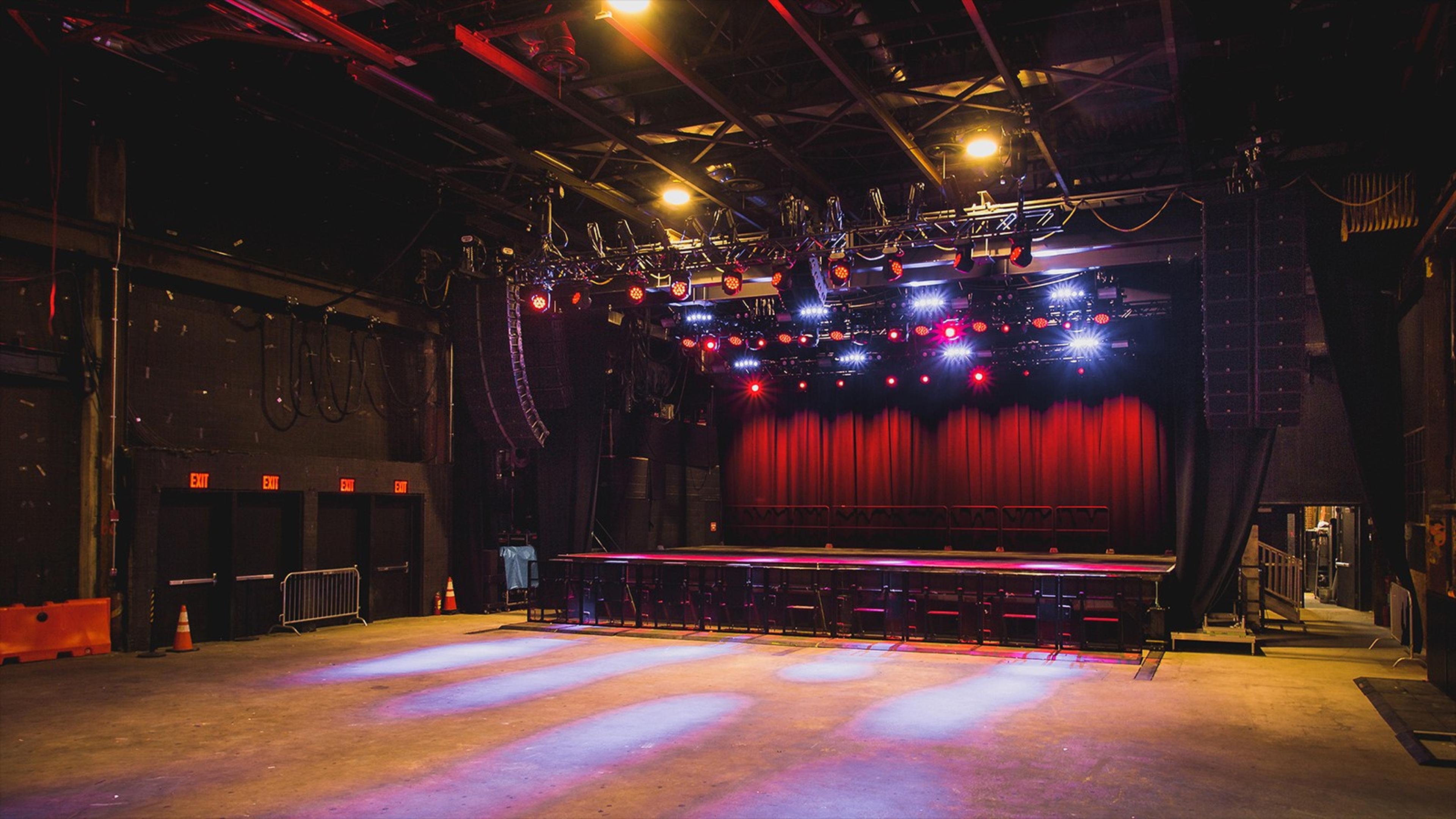
| Spaces | Seated | Standing |
|---|---|---|
| Brooklyn Steel | 600 | 1800 |
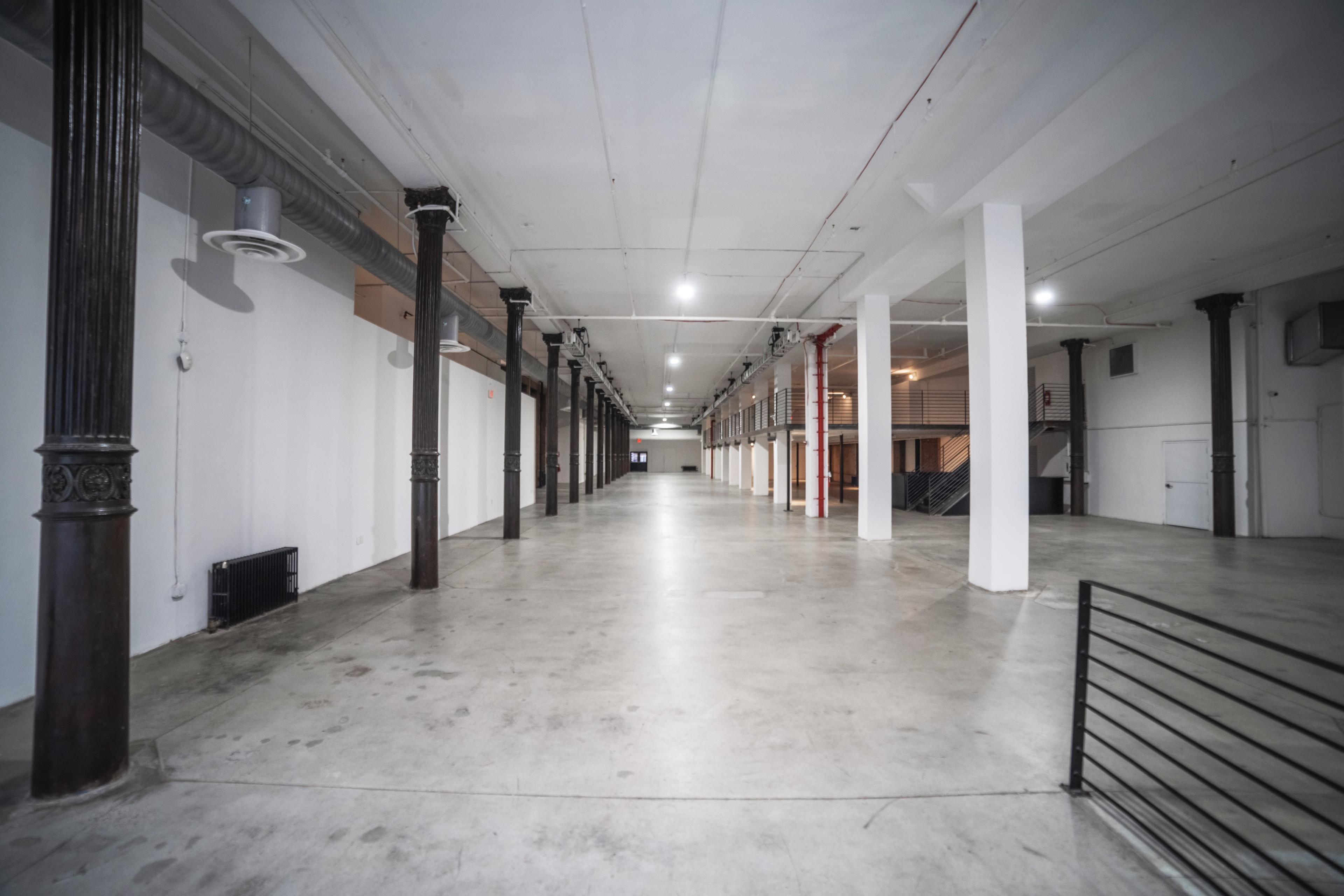
| Spaces | Seated | Standing |
|---|---|---|
| Iron23 | 250 | 500 |
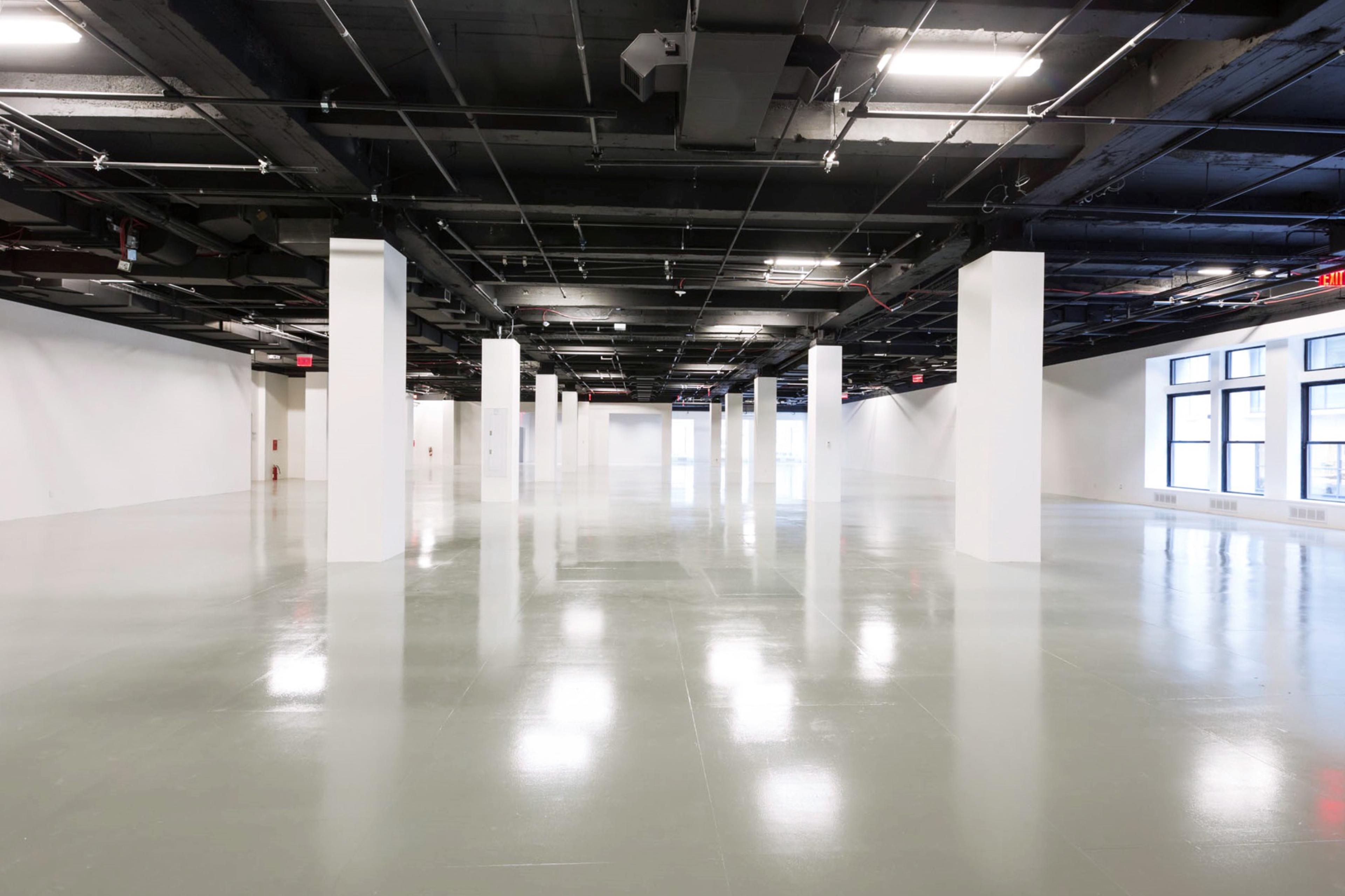
| Spaces | Seated | Standing |
|---|---|---|
| 415 5th AVE | 600 | 1200 |
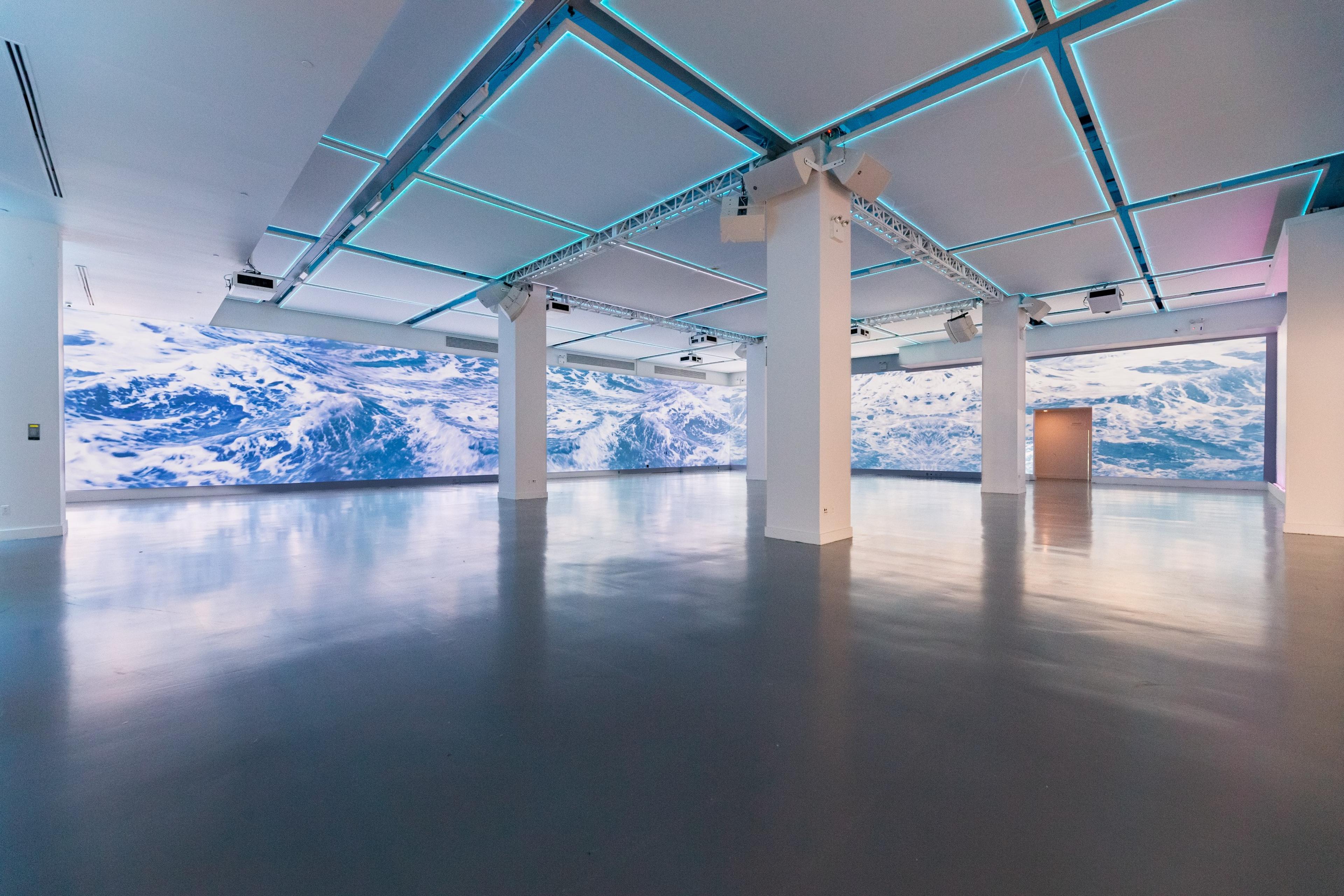
| Spaces | Seated | Standing |
|---|---|---|
| Event Space | 500 | 800 |
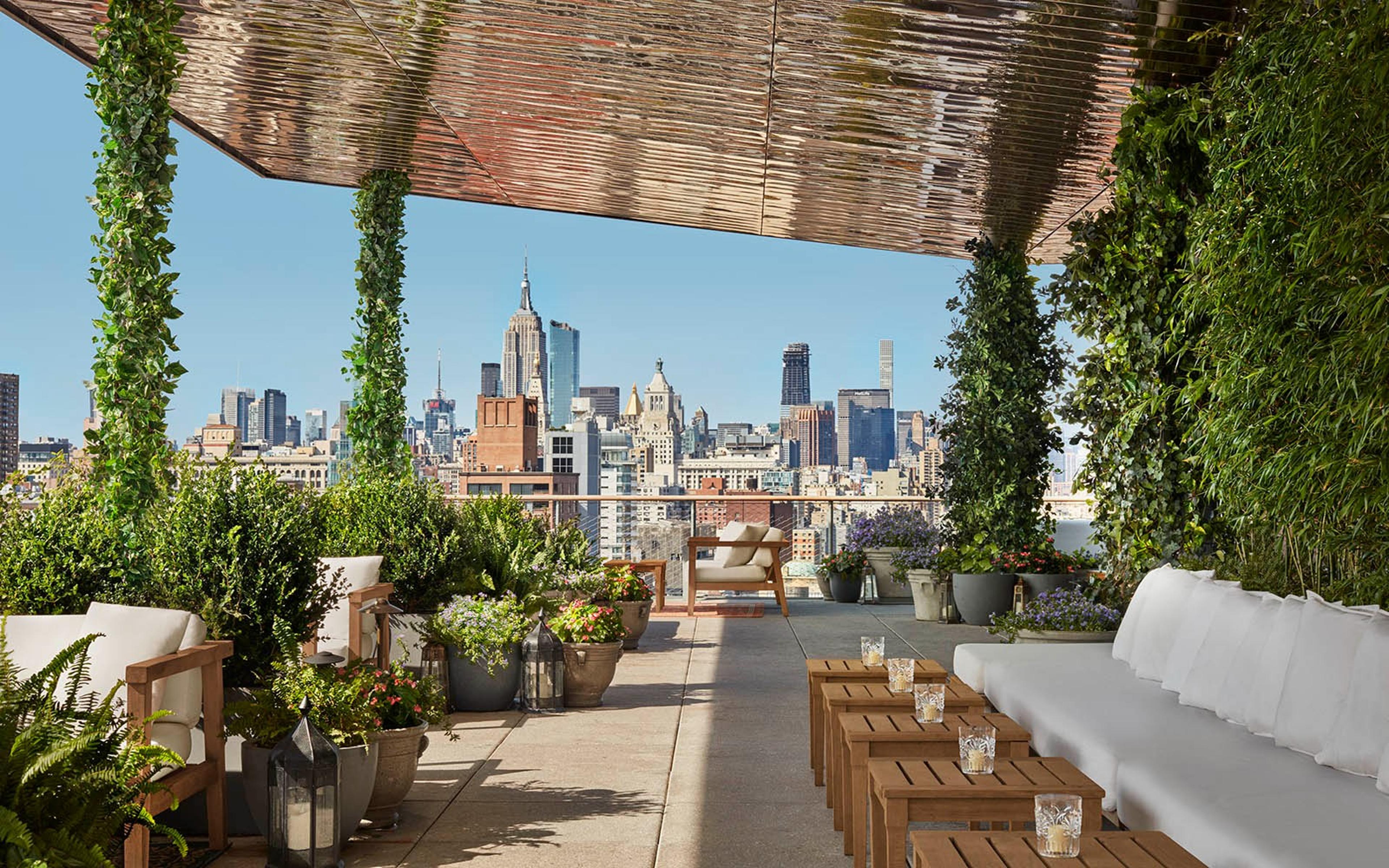
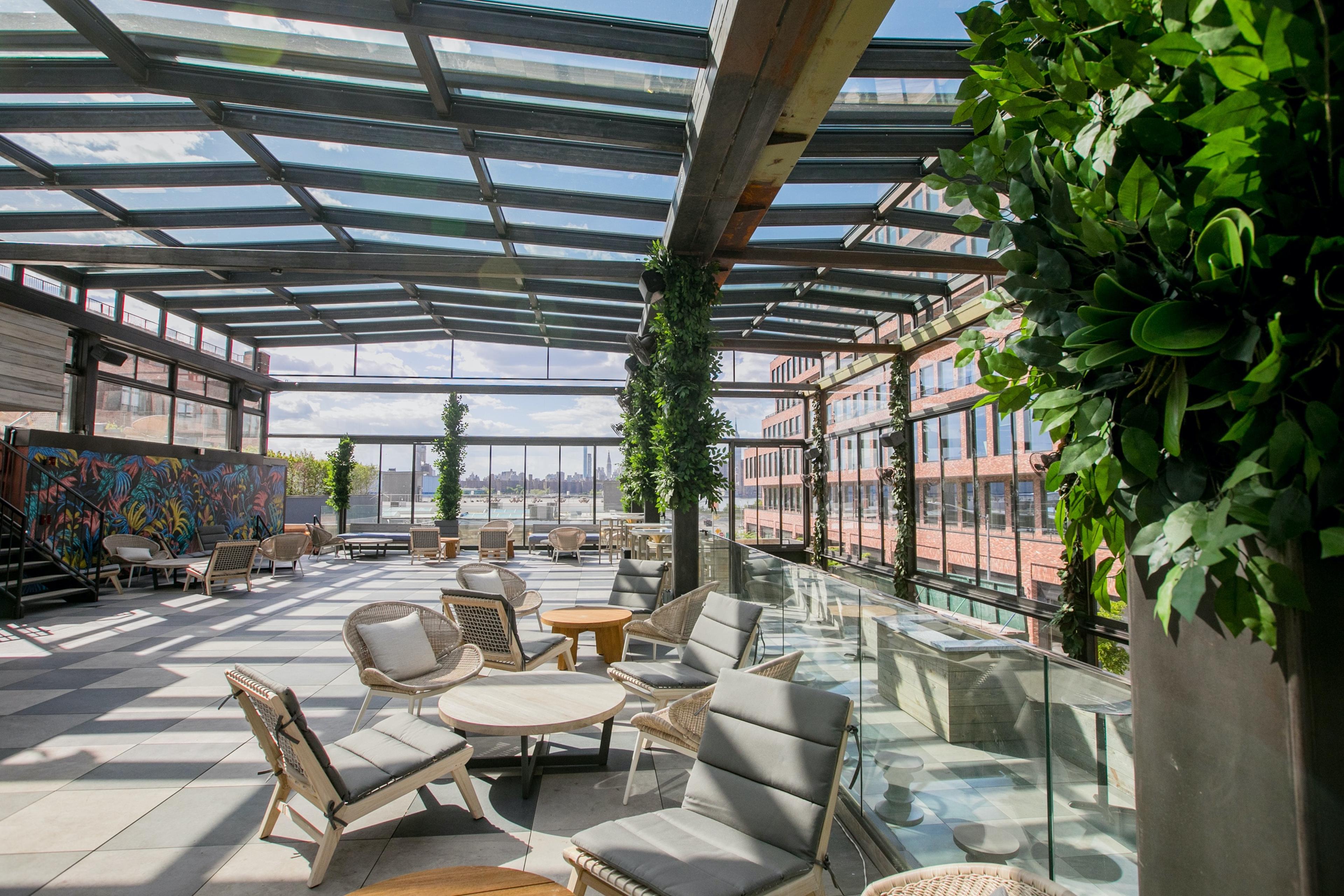
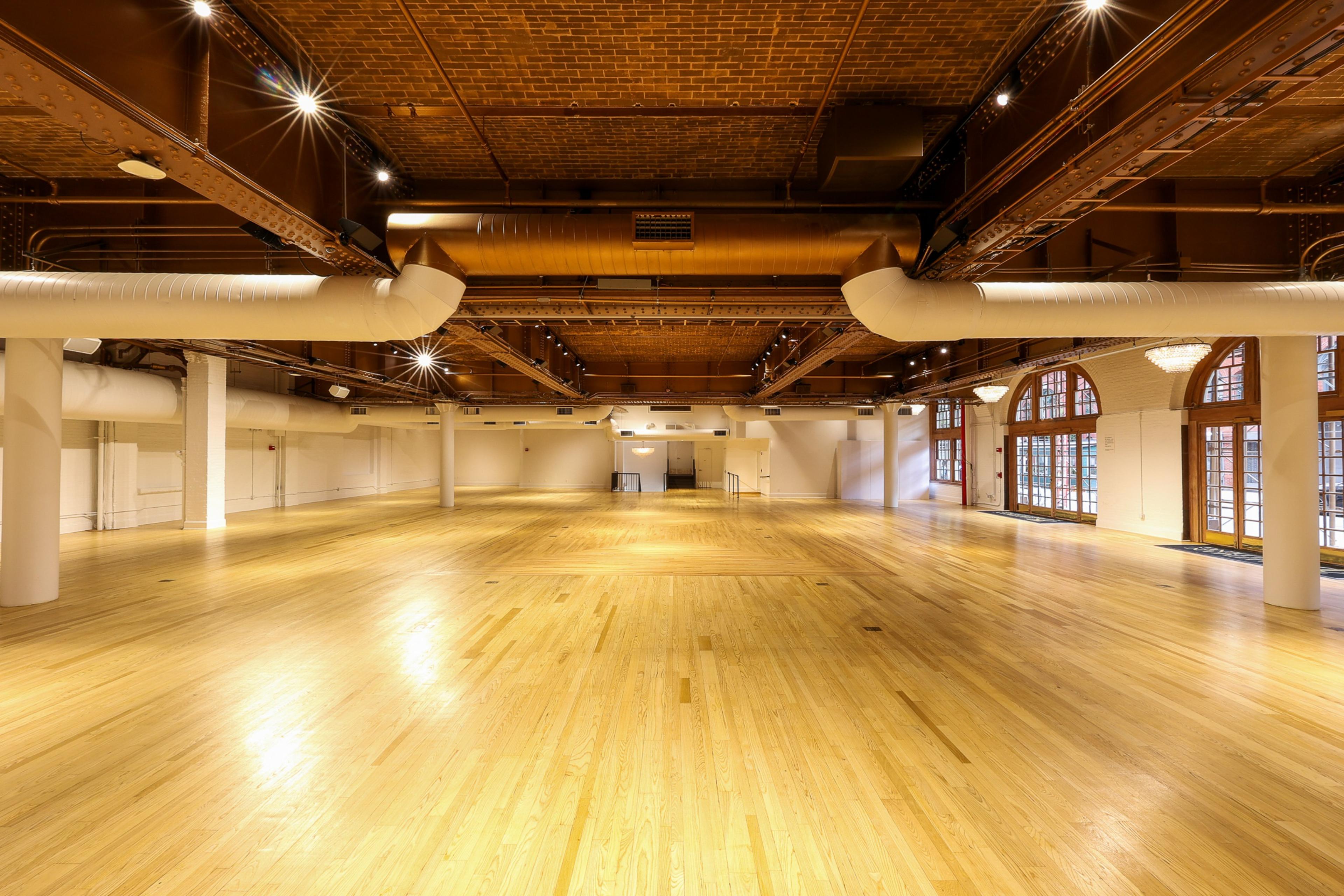
| Spaces | Seated | Standing |
|---|---|---|
| Main Floor | 550 | 750 |
| Gallery Floor | 190 | 220 |
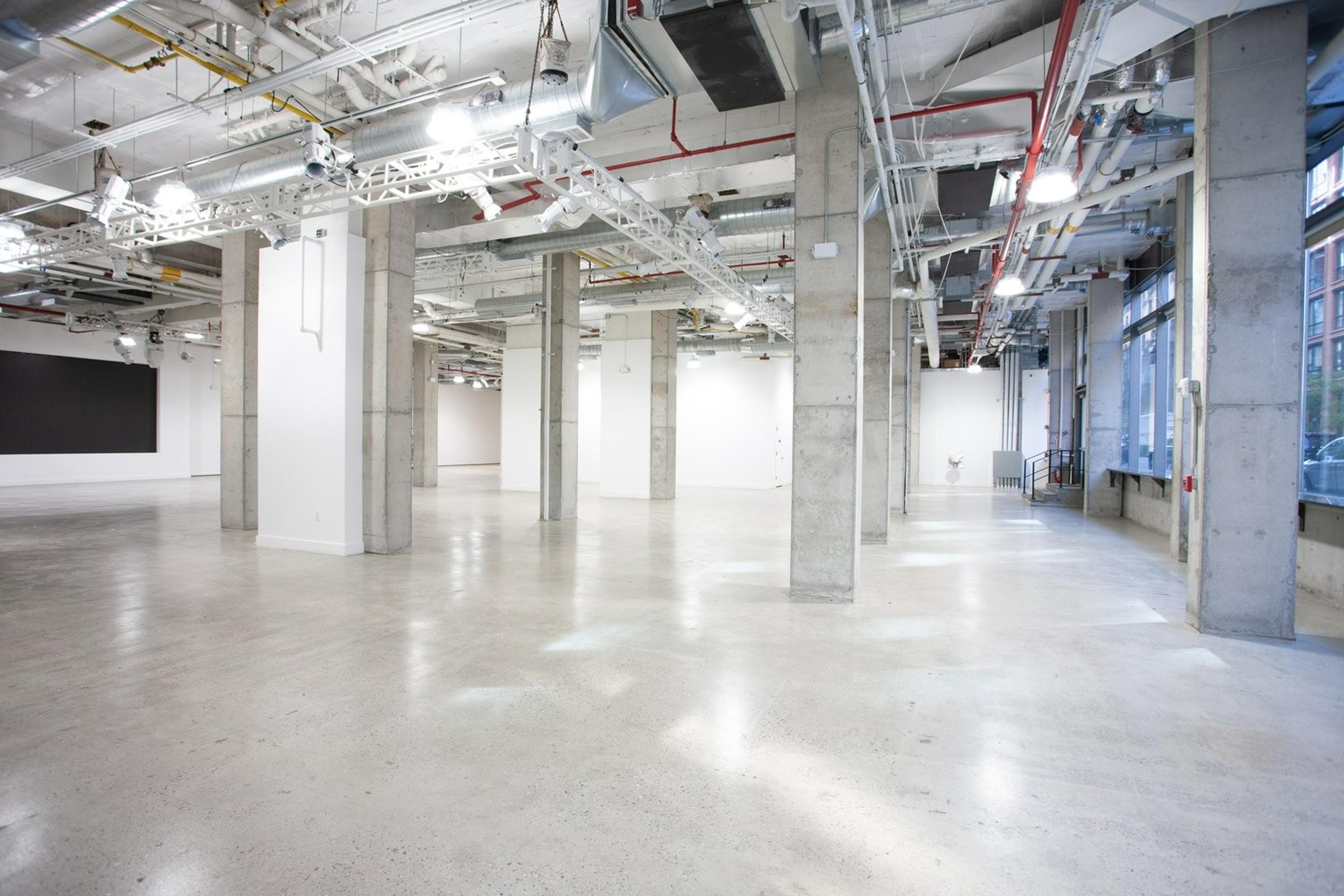
| Spaces | Seated | Standing |
|---|---|---|
| Full Space | 450 | 1100 |
| Chelsea Industrial: The Yard | 350 | 800 |
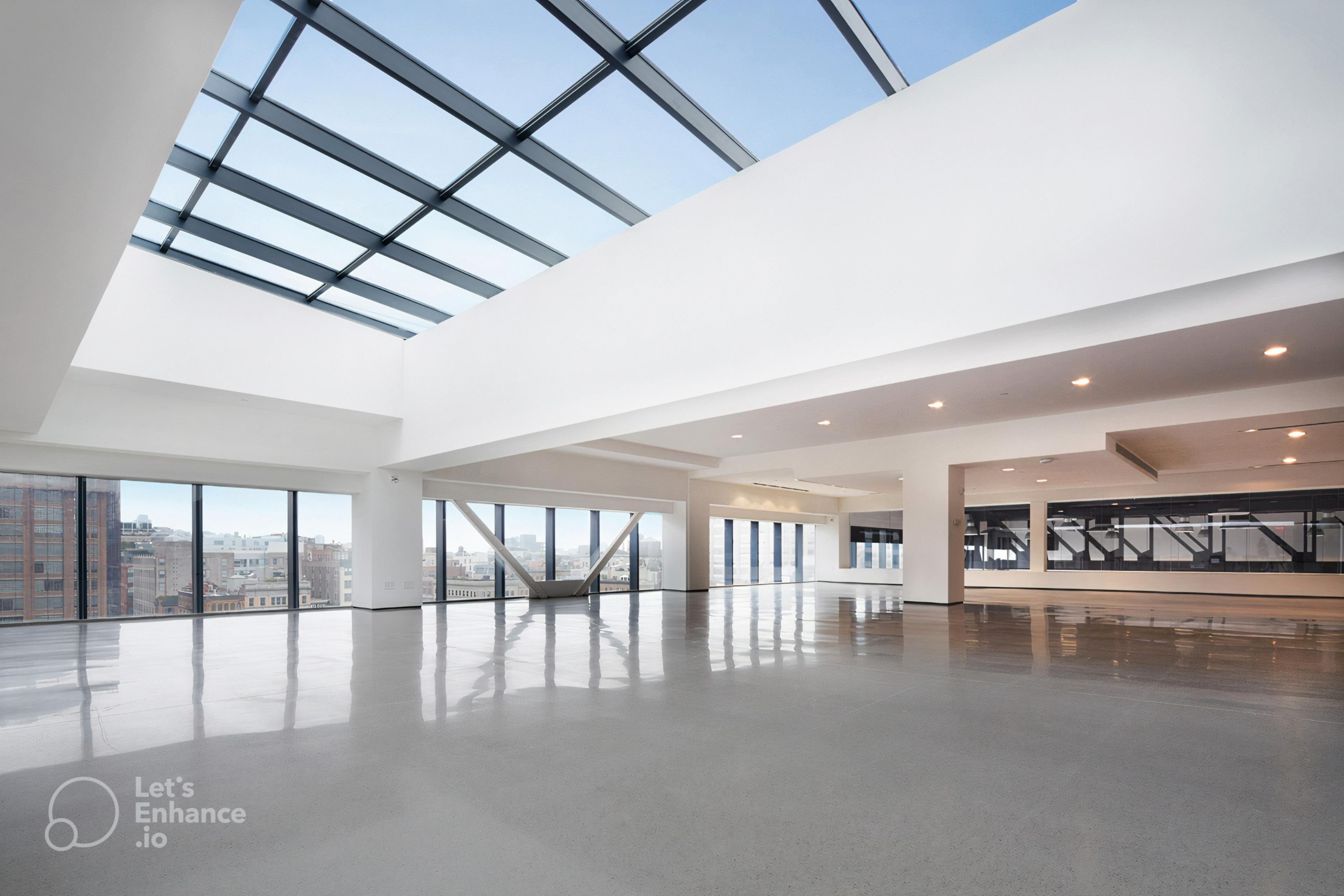
| Spaces | Seated | Standing |
|---|---|---|
| Studio 1 | -- | 275 |
| Studio 2 | -- | 274 |
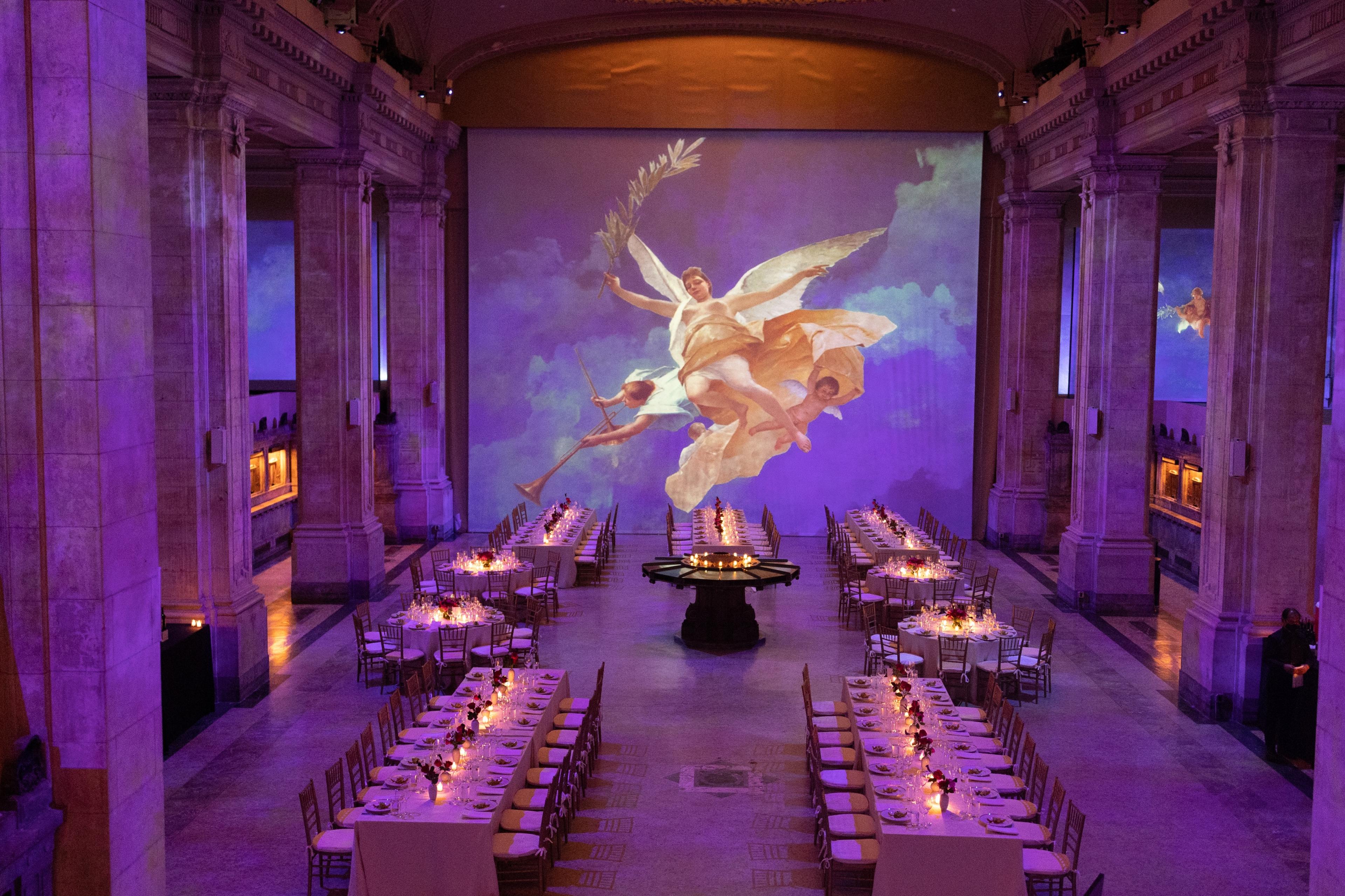
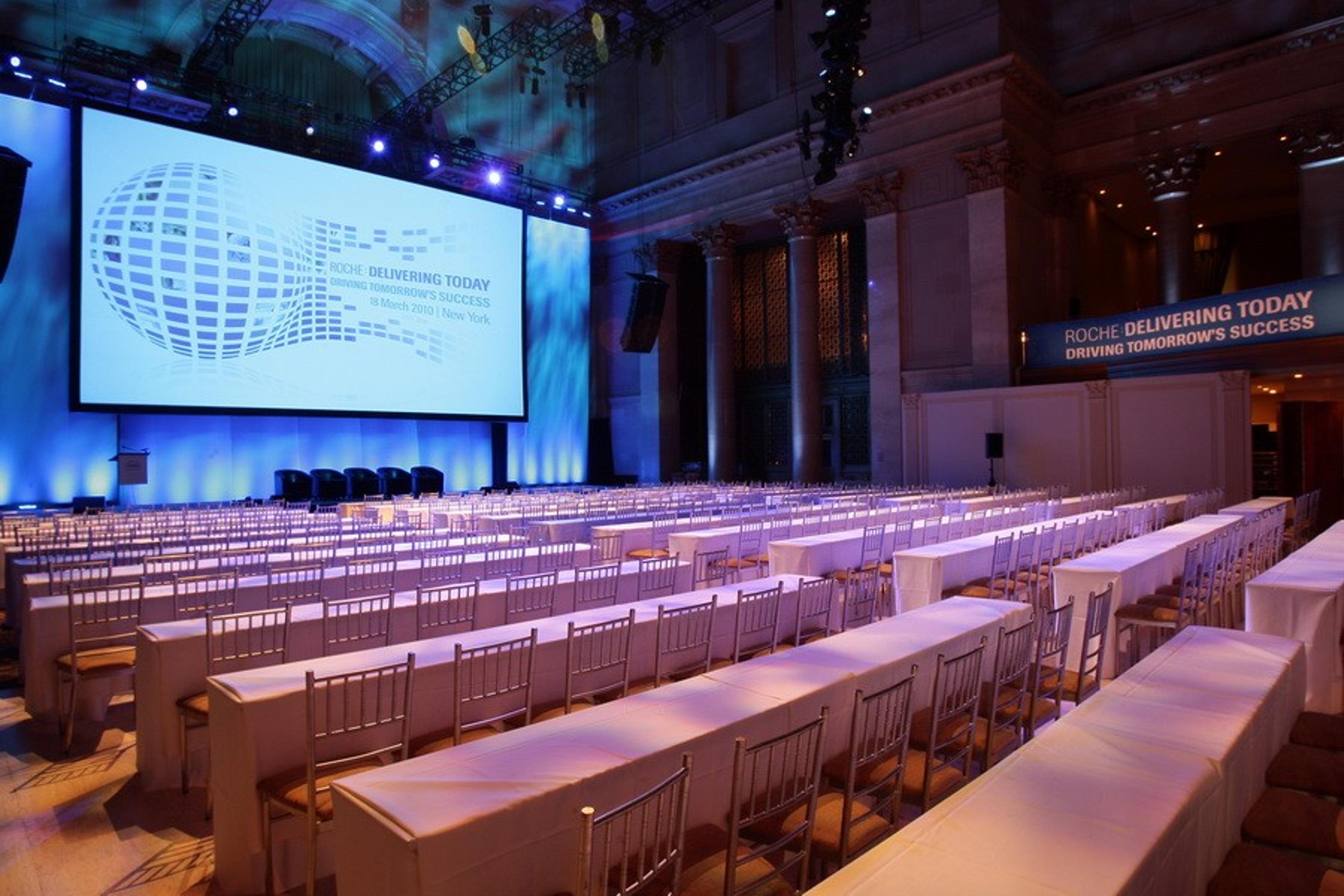
| Spaces | Seated | Standing |
|---|---|---|
| Grand Ballroom | 1000 | 1800 |
| Chapel | 350 | 400 |
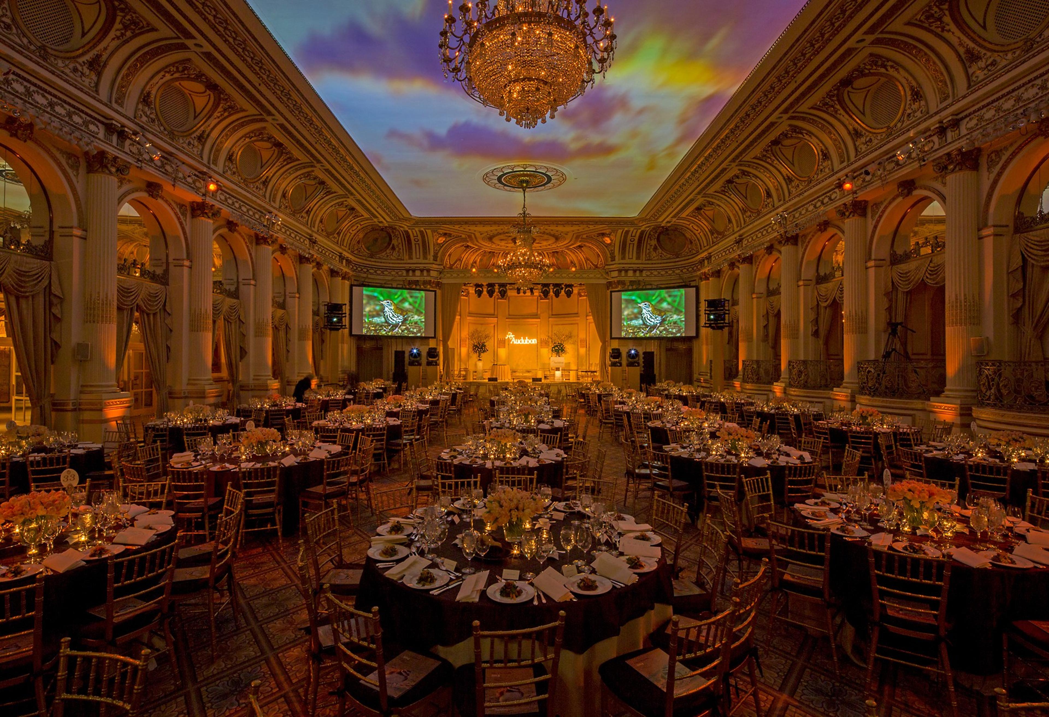
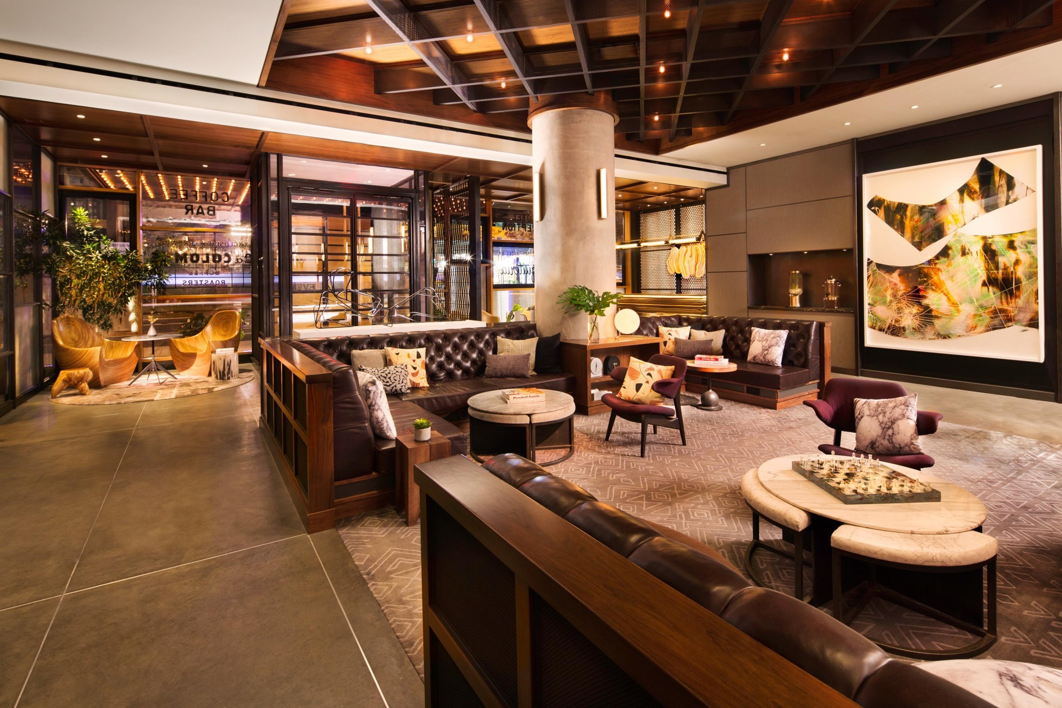
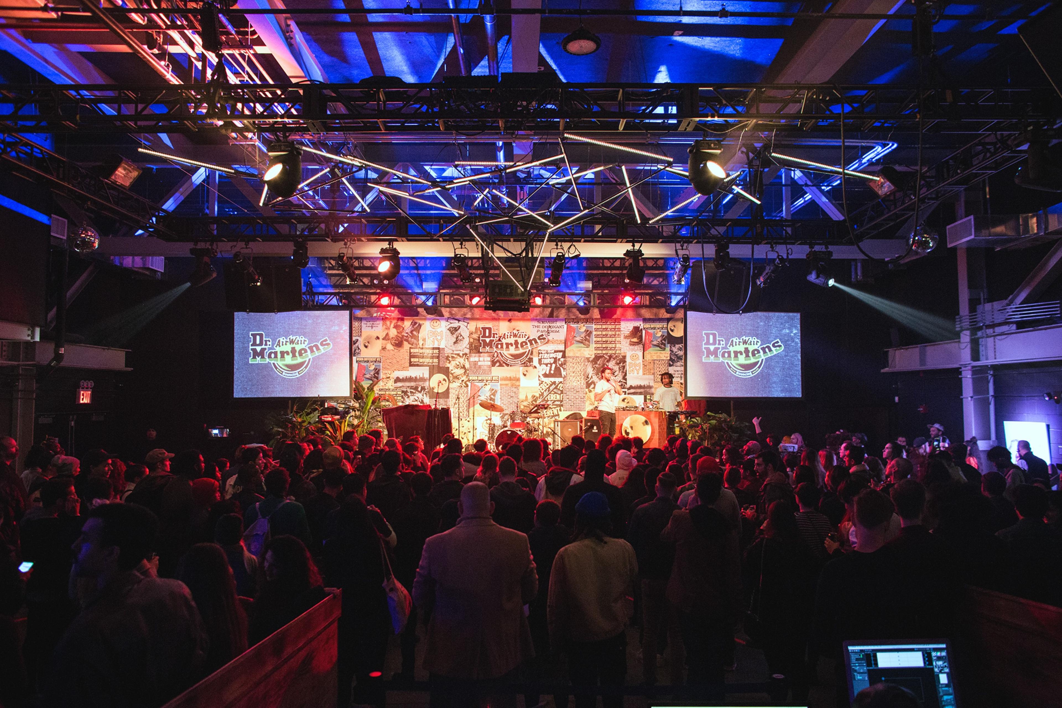
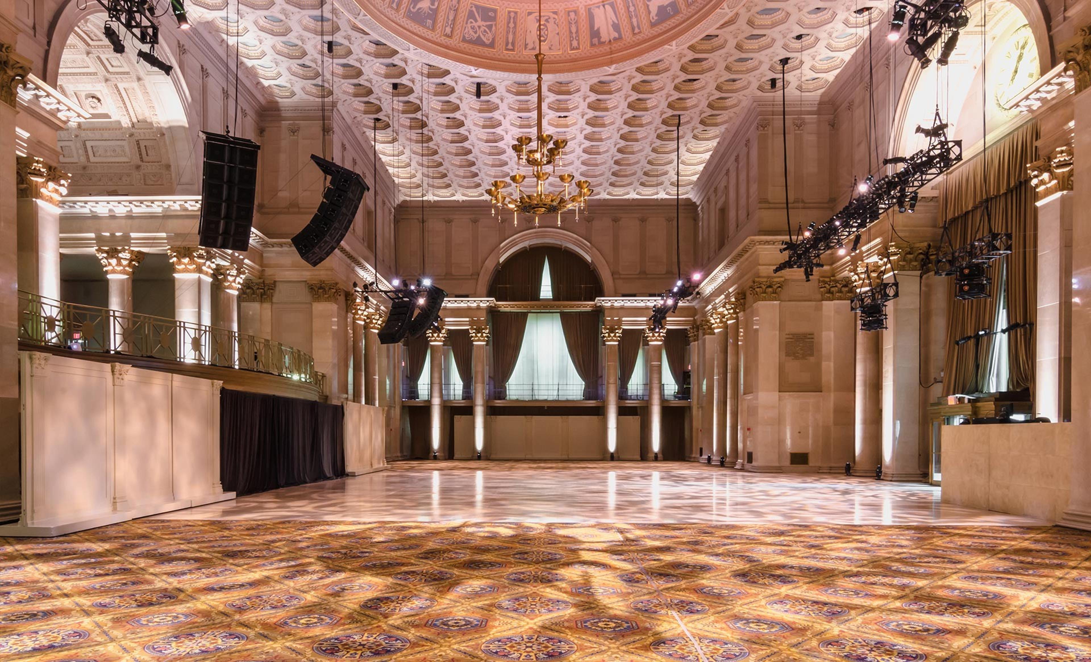
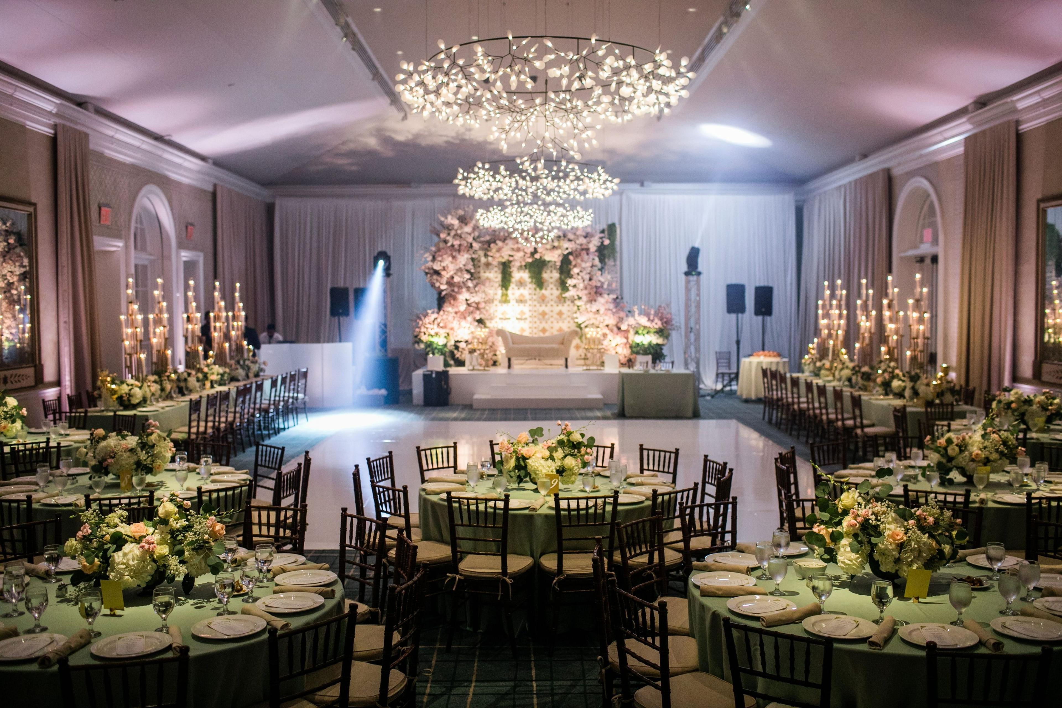
| Spaces | Seated | Standing |
|---|---|---|
| Garden Terrace Room | 300 | 300 |
| Stone Mill | 120 | 120 |
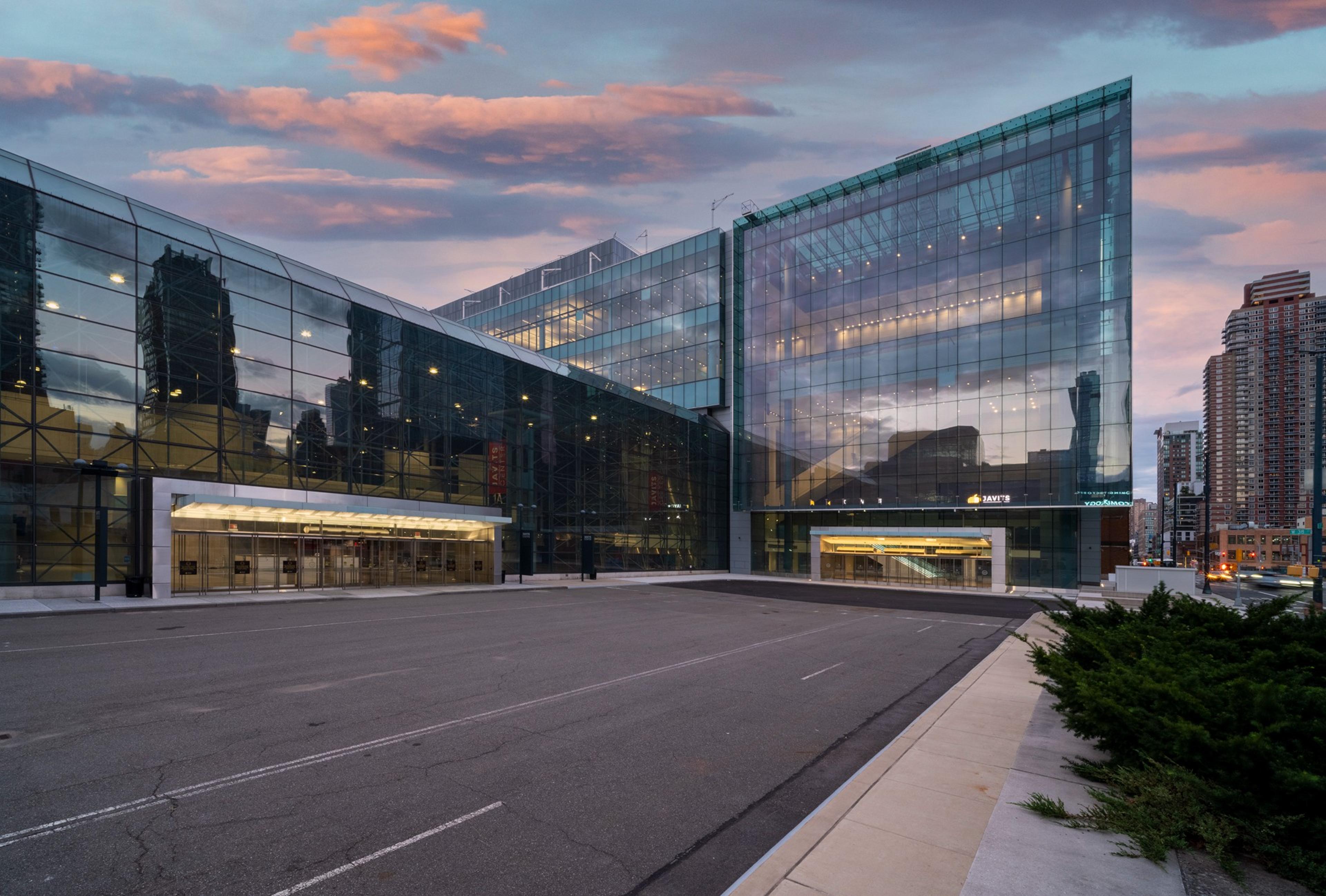
| Spaces | Seated | Standing |
|---|---|---|
| North Javits: Hall 3 | 3000 | 5000 |
| North Javits: 4th Floor Meeting Rooms | 2250 | 3500 |
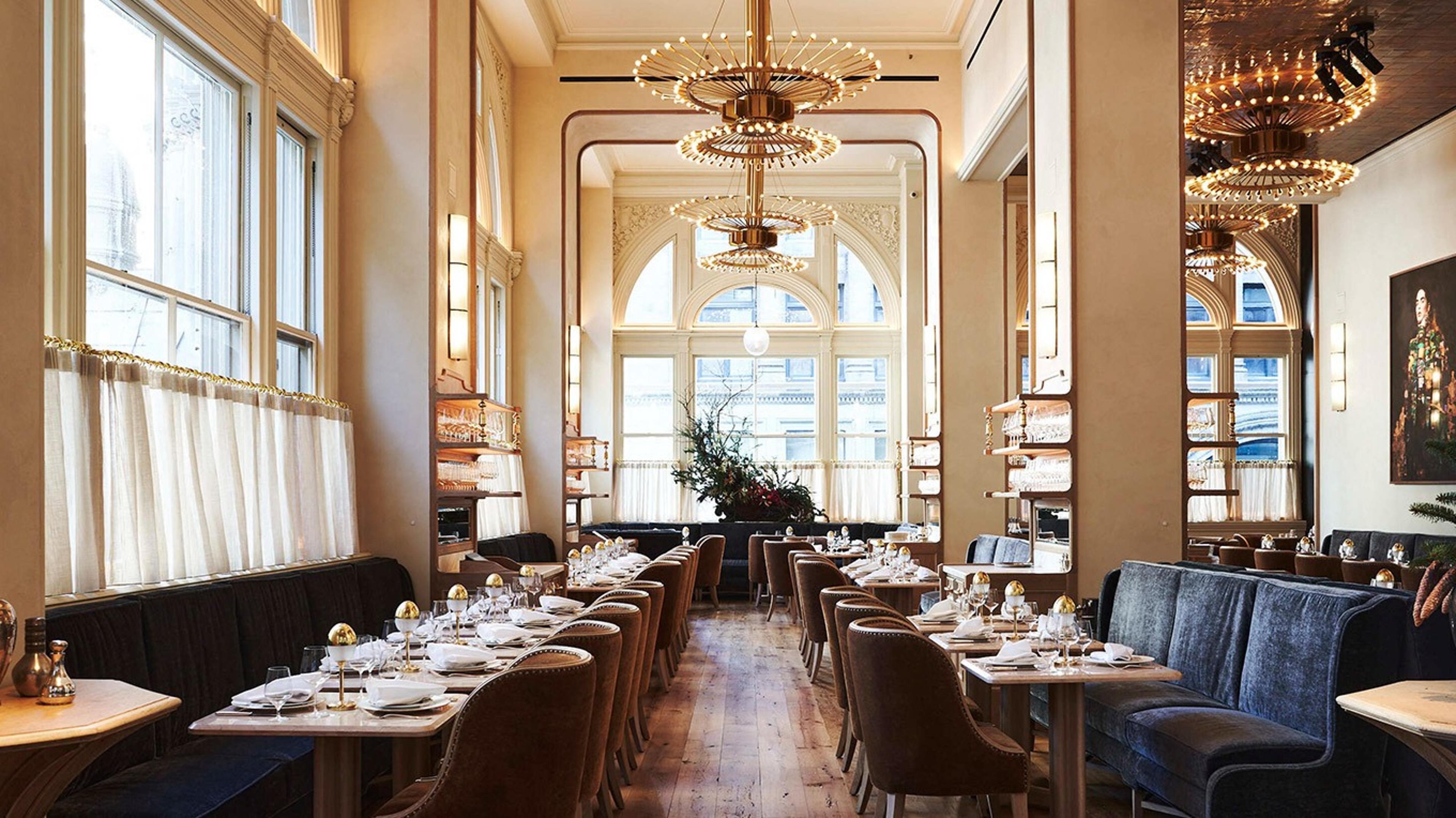
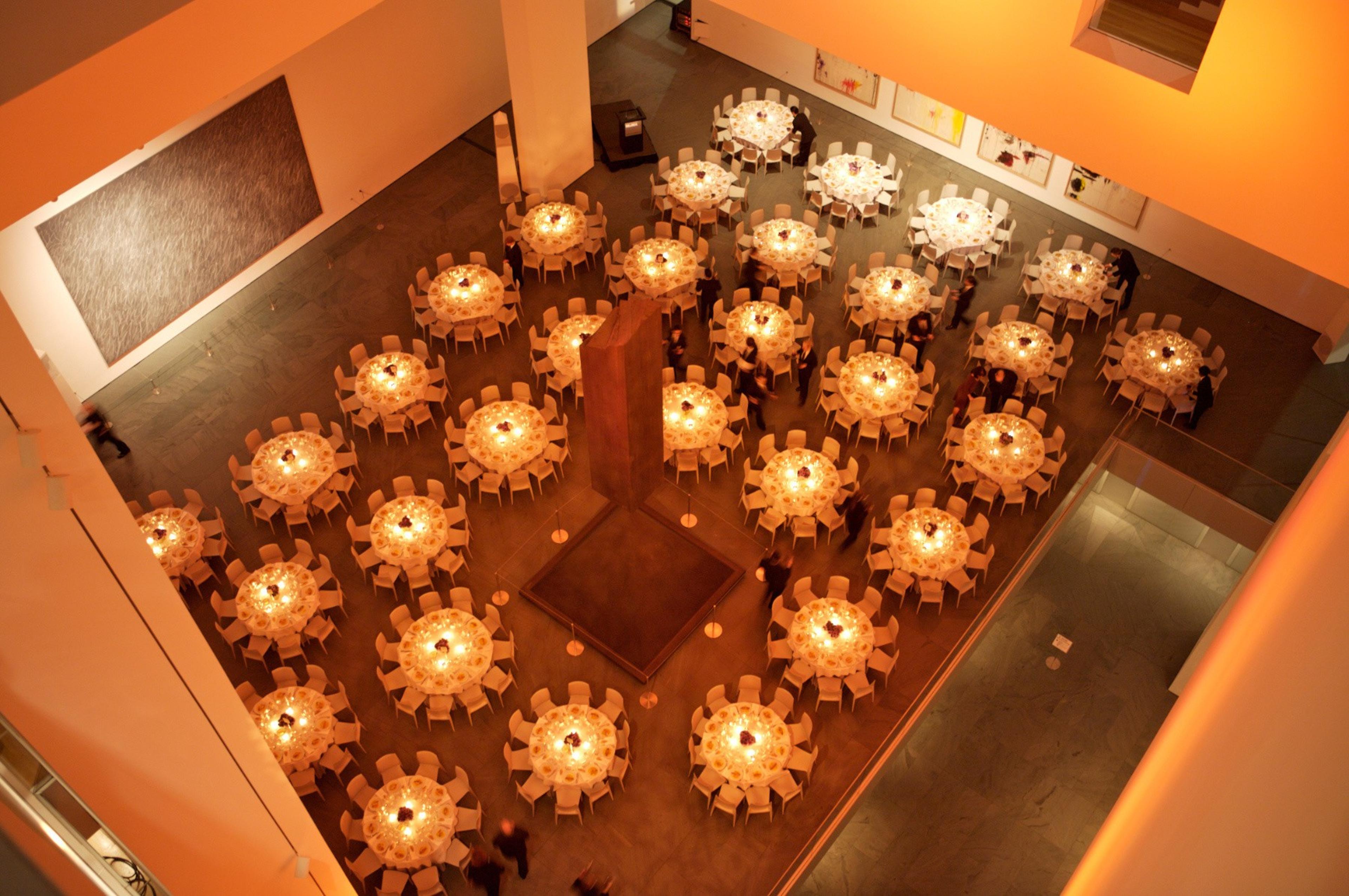
| Spaces | Seated | Standing |
|---|---|---|
| The Samuel and Ronnie Heyman Lobby and The Agnes Gund Garden Lobby | 700 | 1000 |
| The Donald B. and Catherine C. Marron Atrium | 400 | 700 |