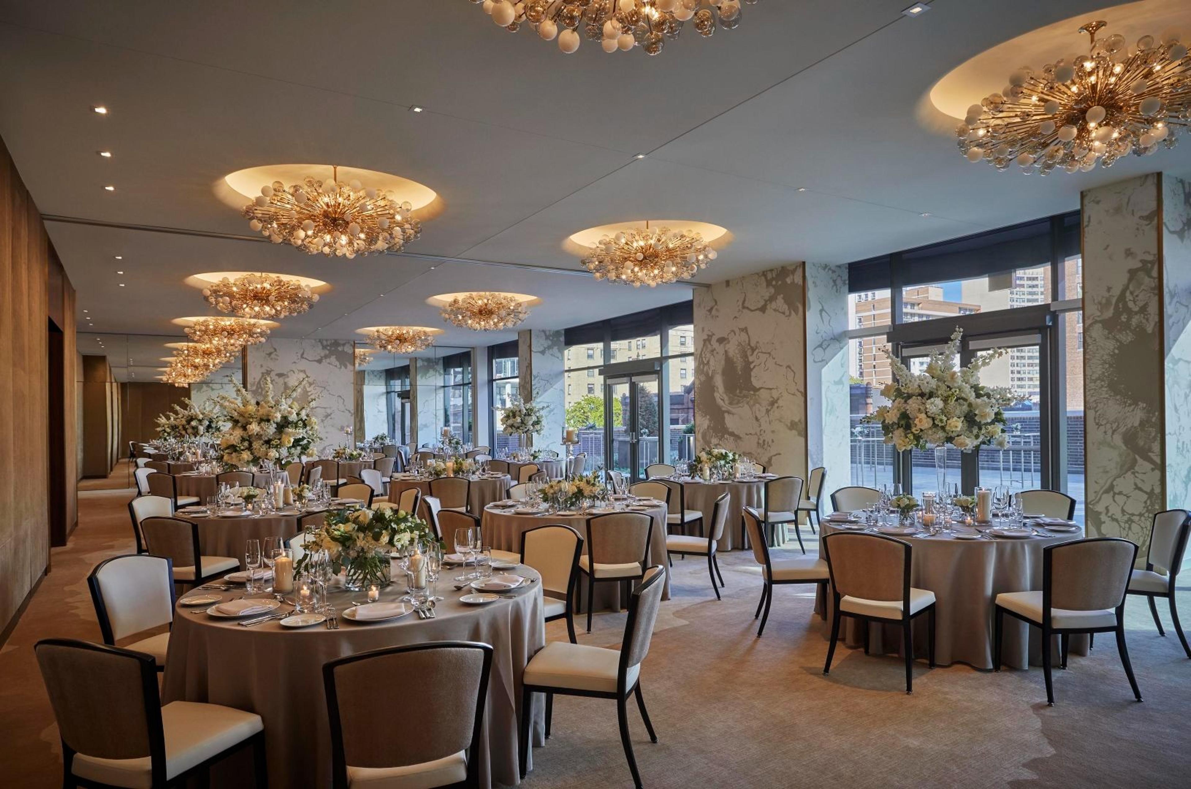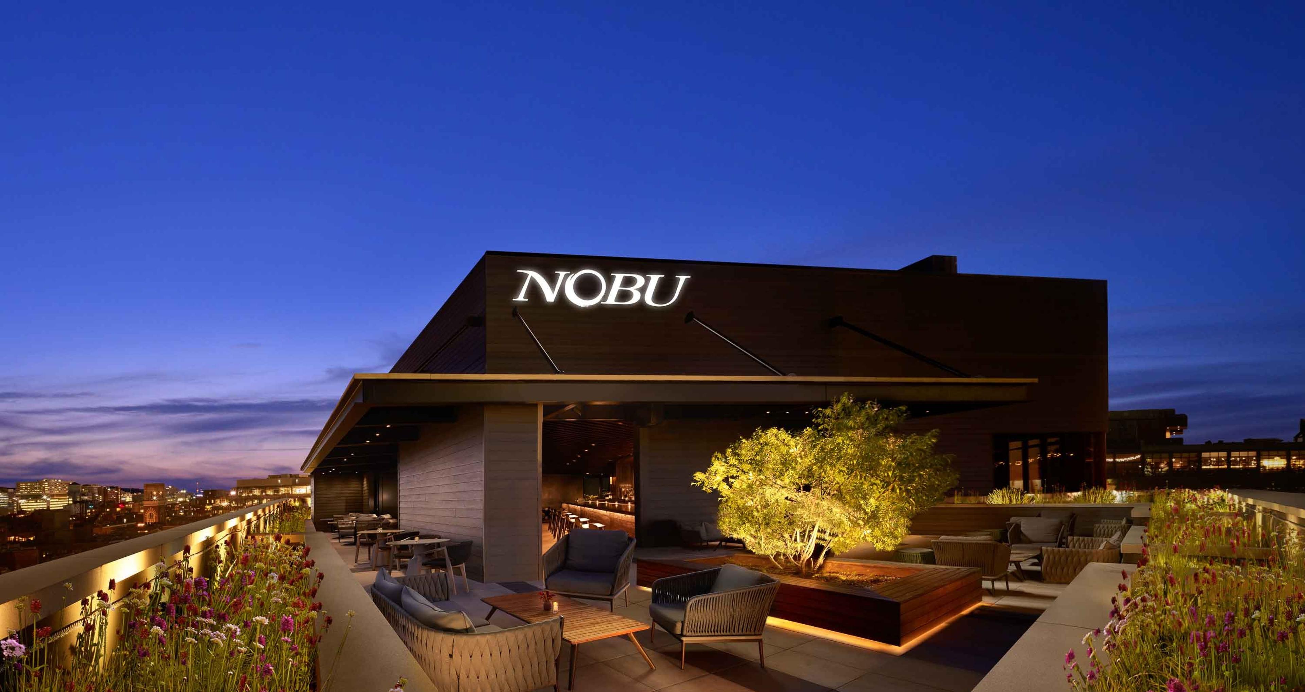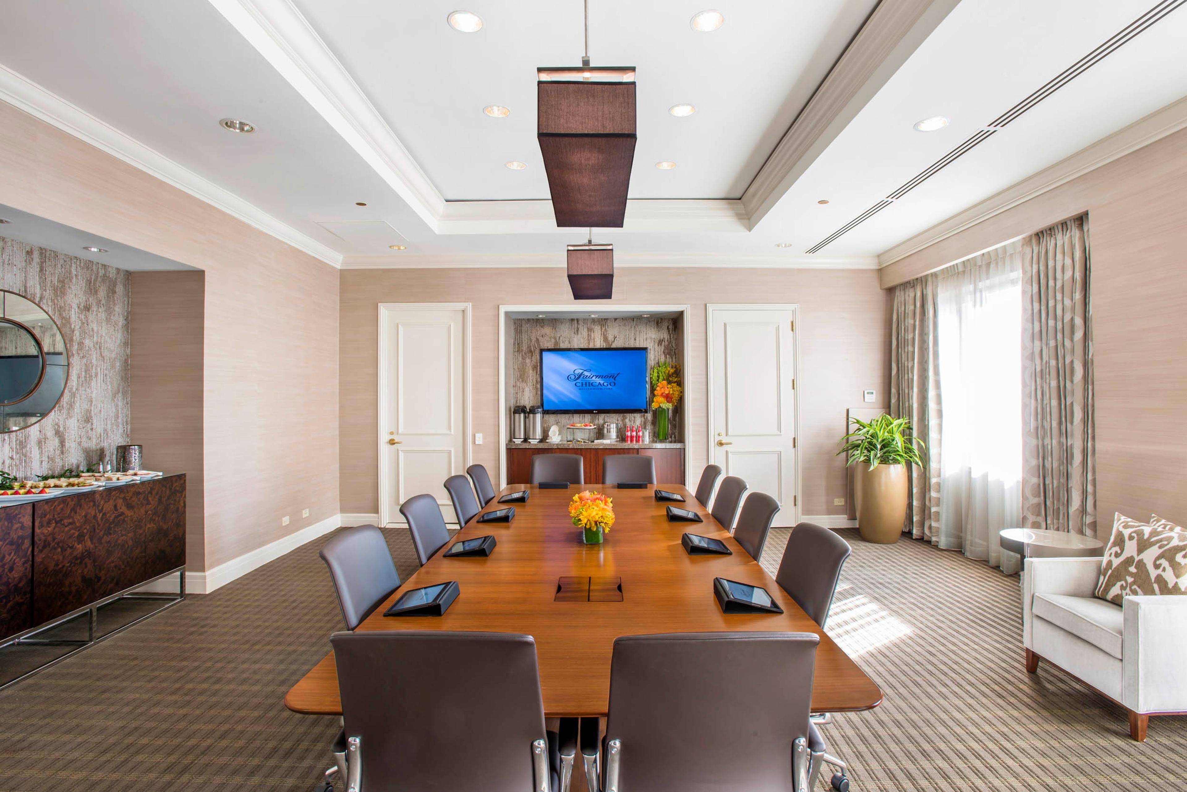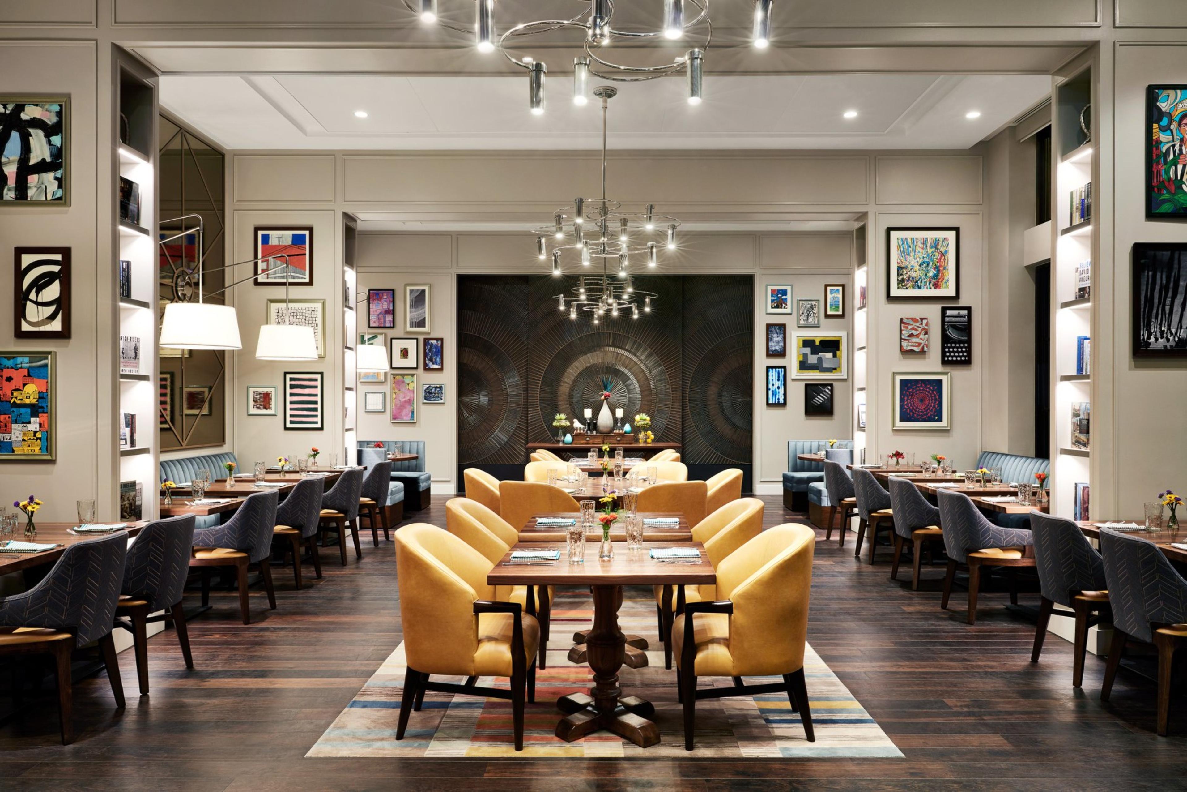Hotel
Loop
New
Trending
| Spaces | Seated | Standing |
|---|---|---|
| Astor Ballroom | 350 | 500 |
| Astor Ballroom I | 225 | 280 |
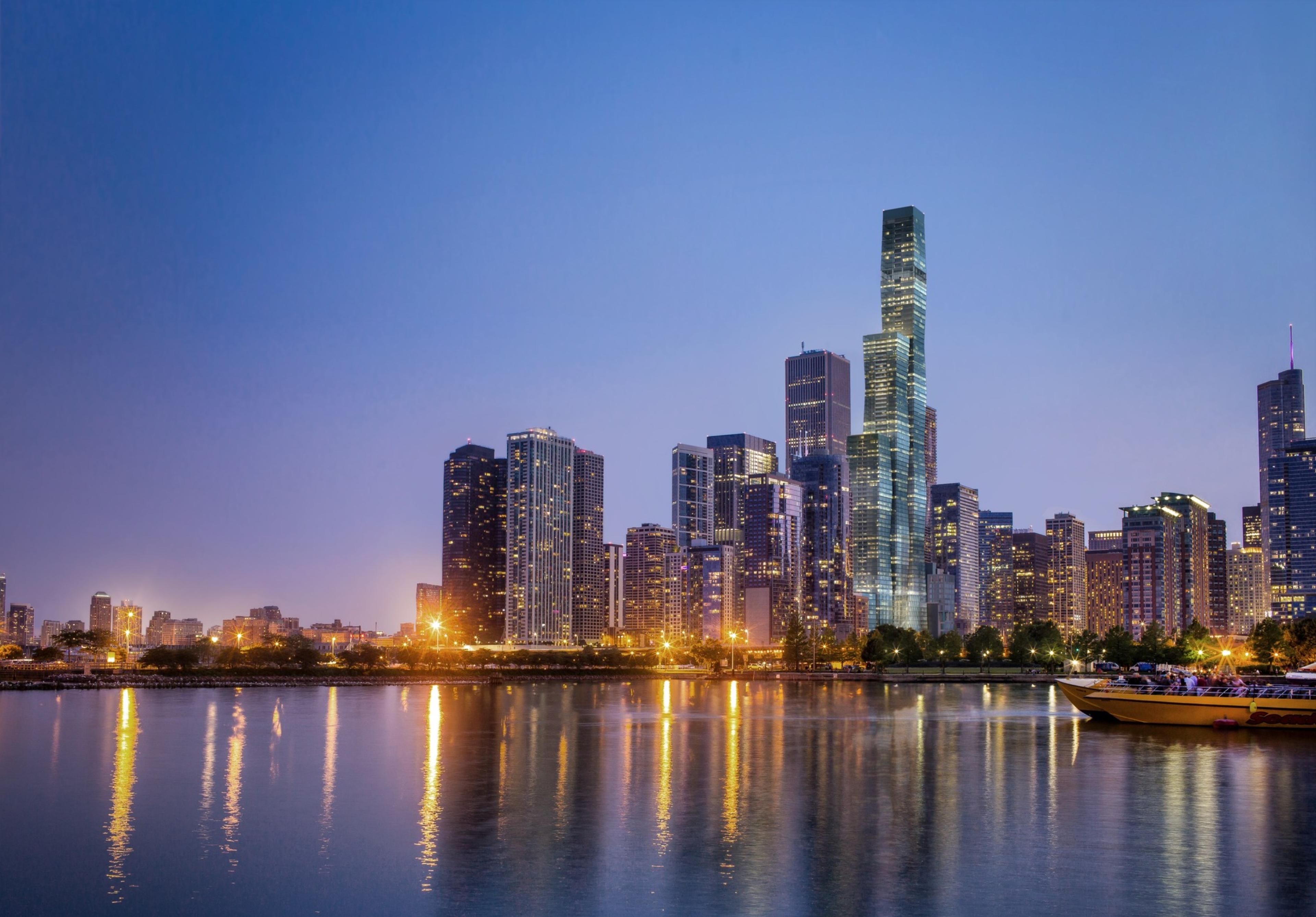
| Spaces | Seated | Standing |
|---|---|---|
| Astor Ballroom | 350 | 500 |
| Astor Ballroom I | 225 | 280 |
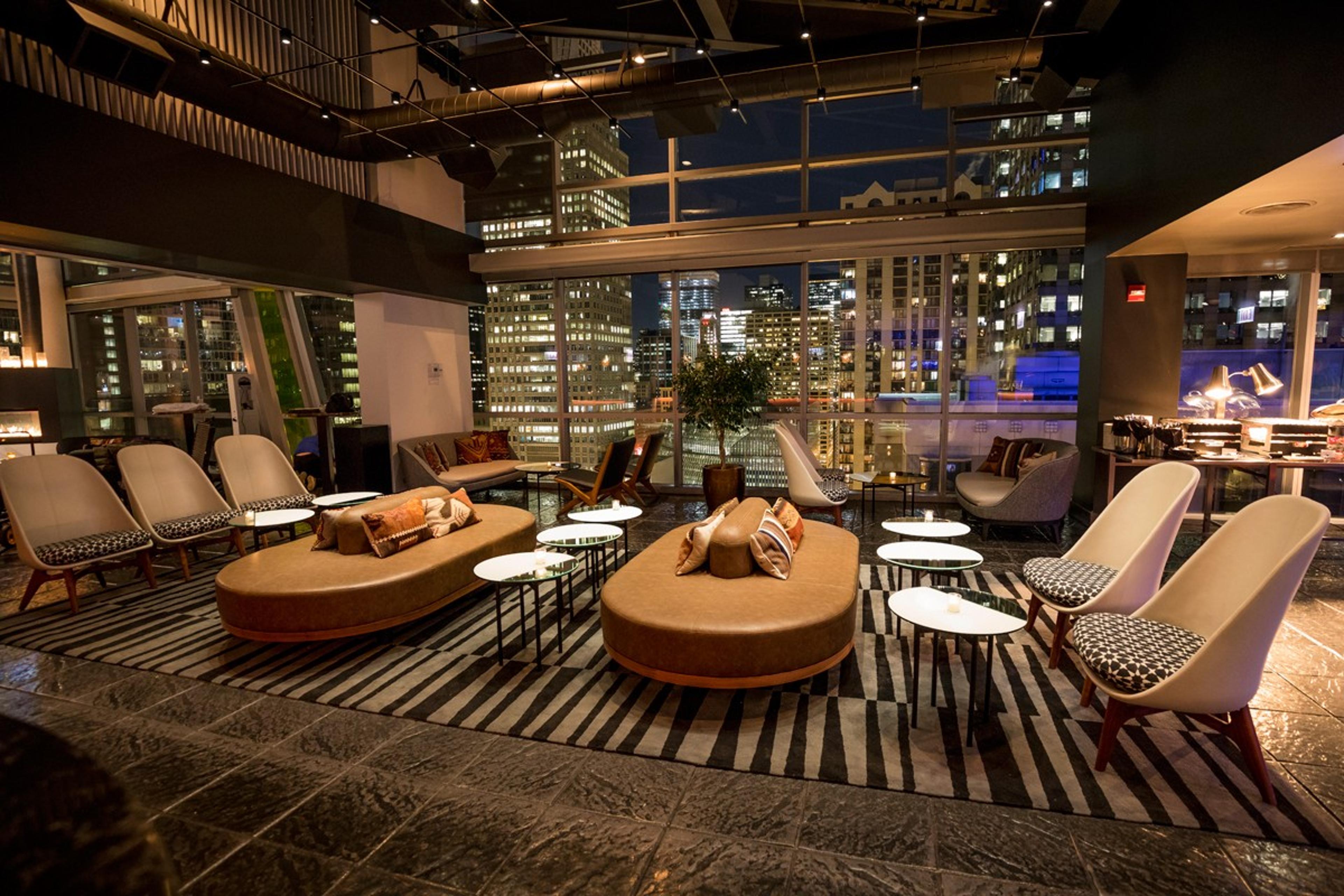
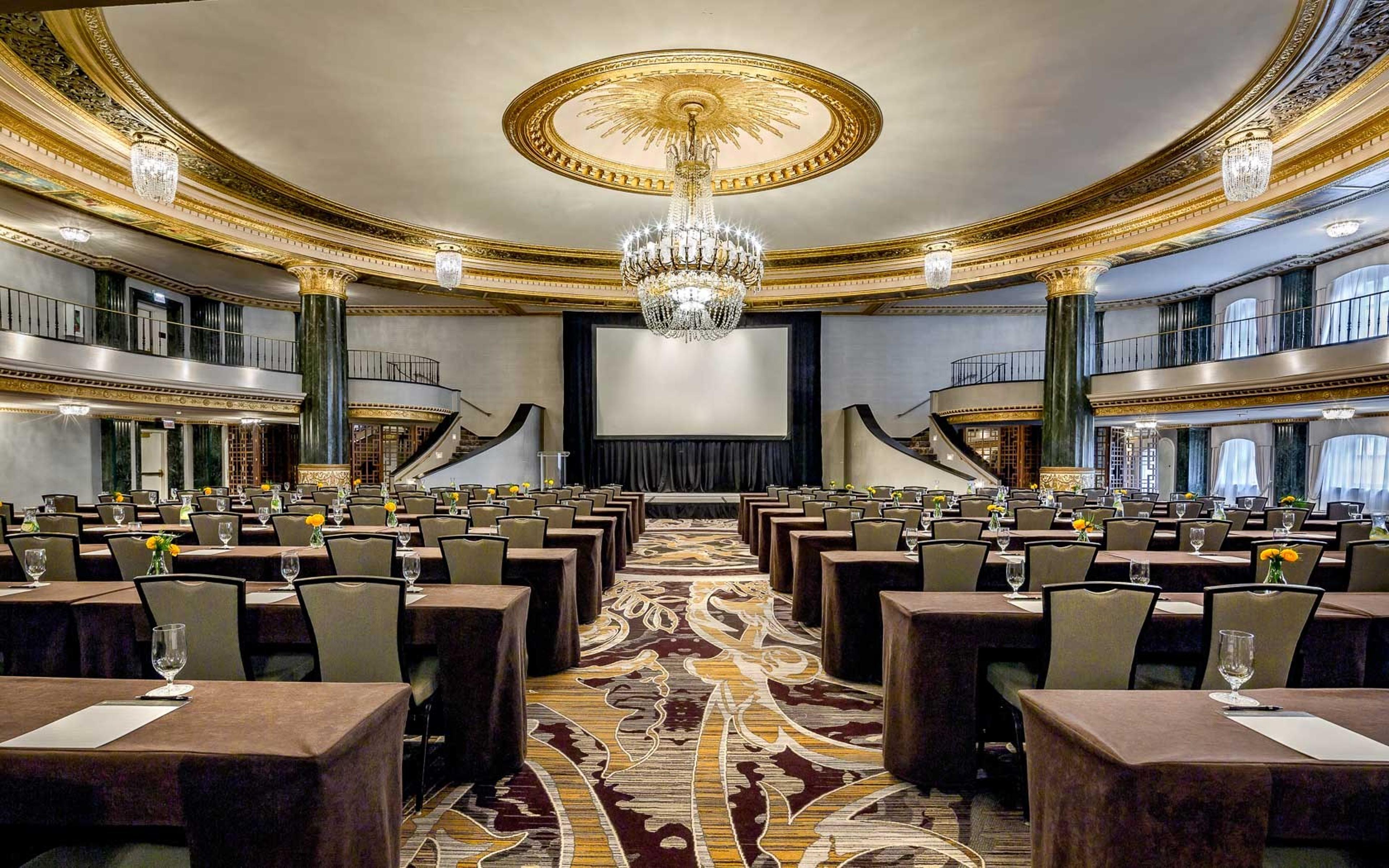
| Spaces | Seated | Standing |
|---|---|---|
| Avenue Ballroom | -- | 500 |
| Camelot Ballroom | -- | 250 |
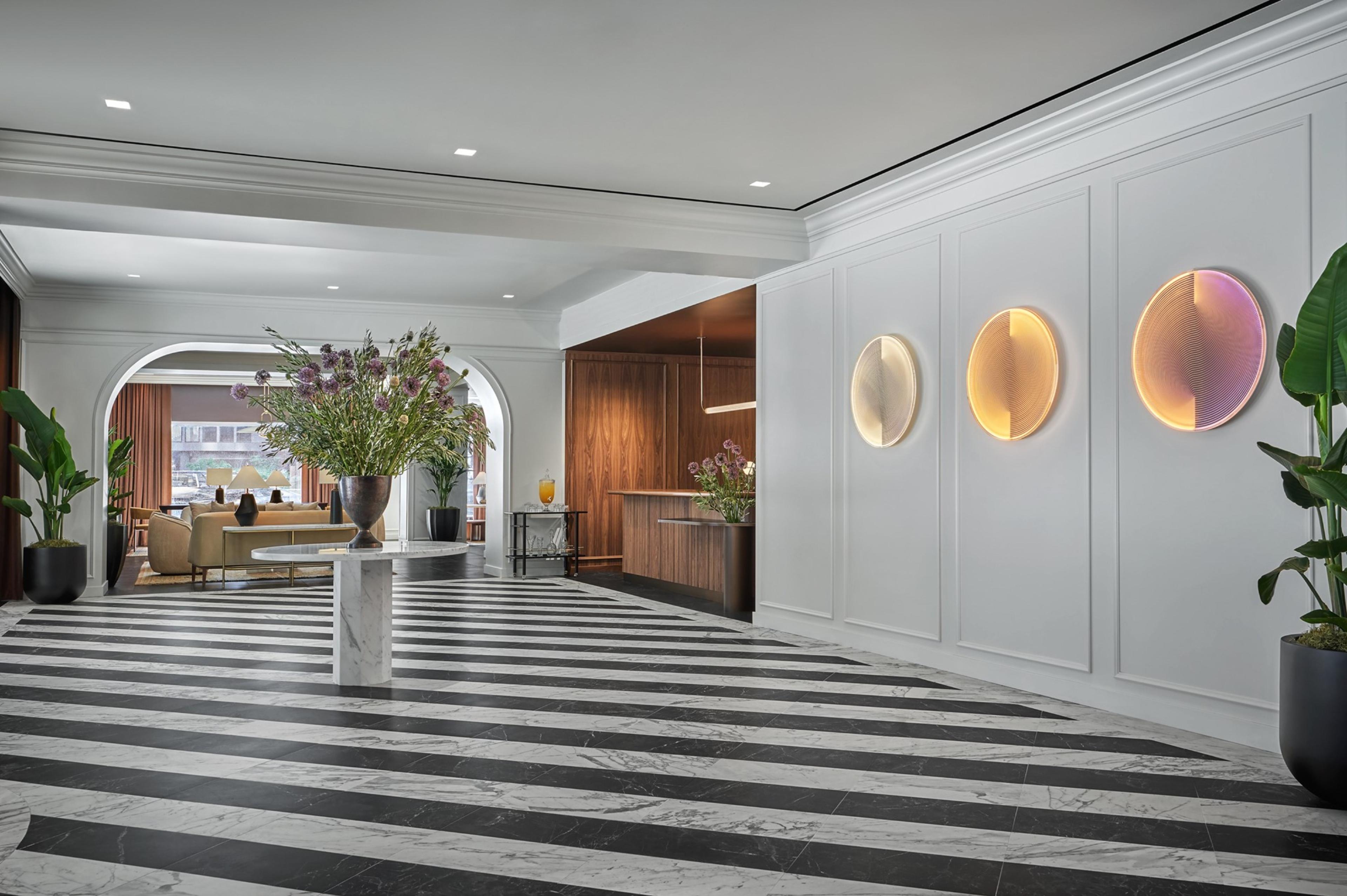
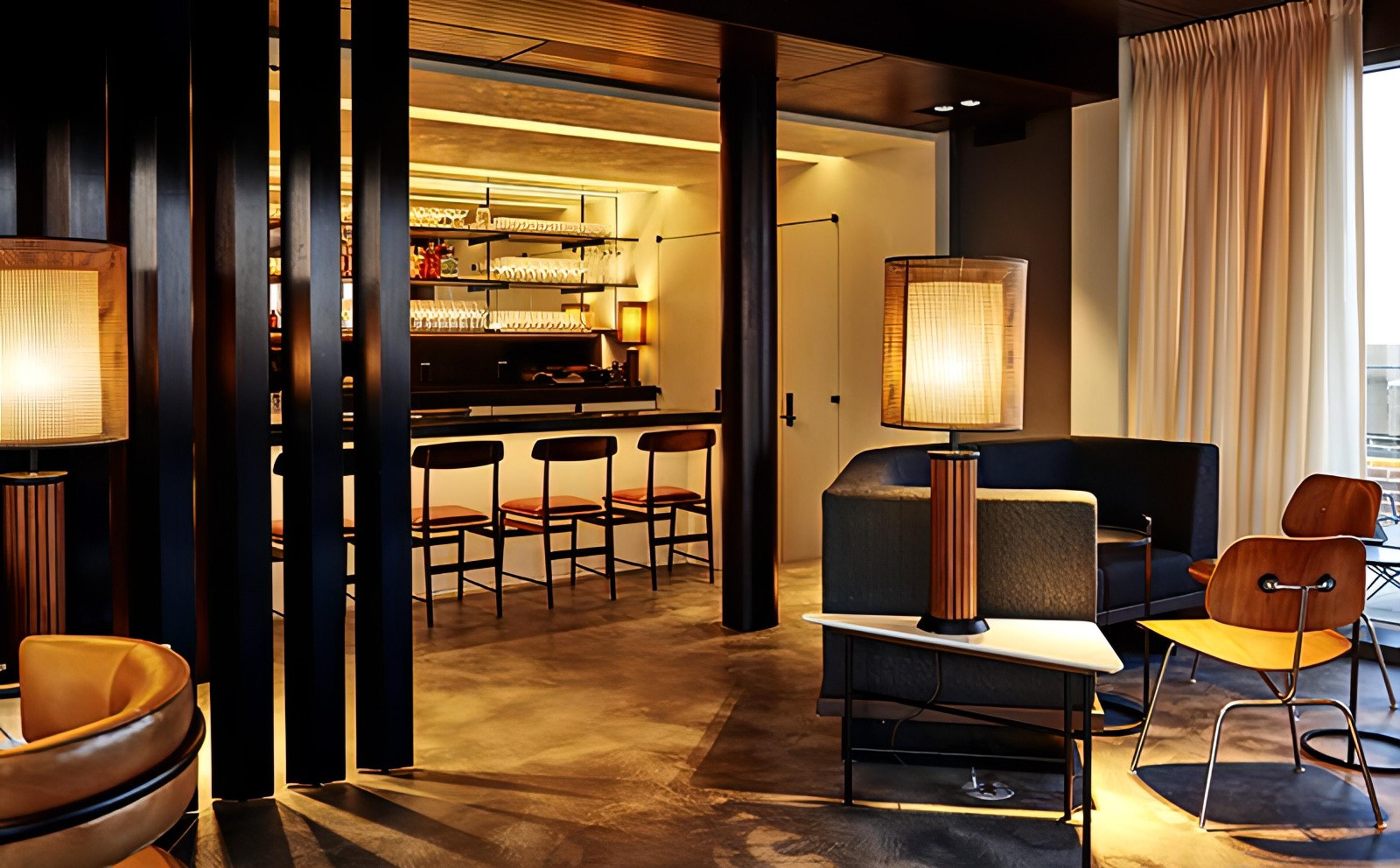
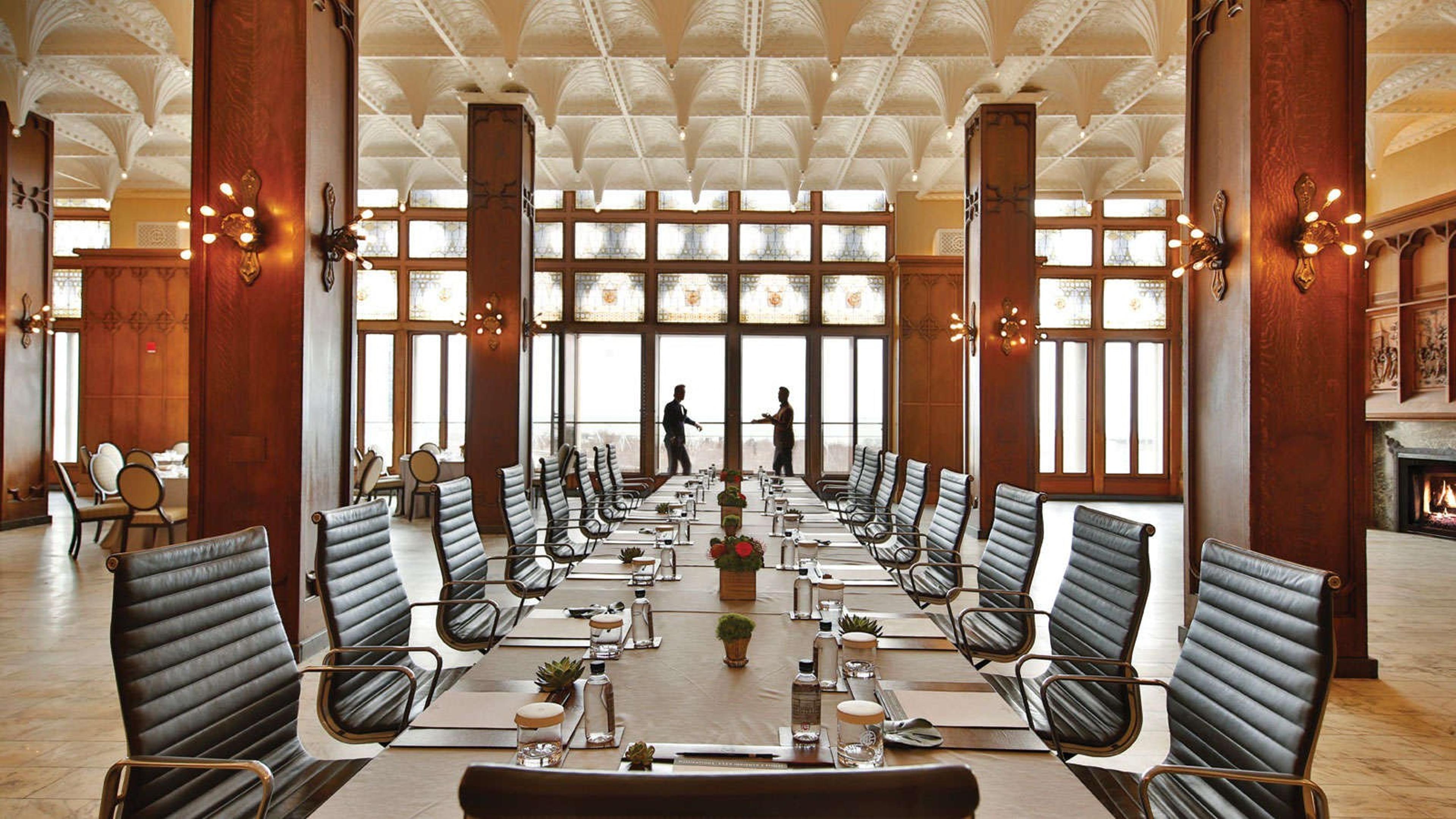
| Spaces | Seated | Standing |
|---|---|---|
| Madison Ballroom | 225 | 260 |
| White City Ballroom | 380 | 400 |
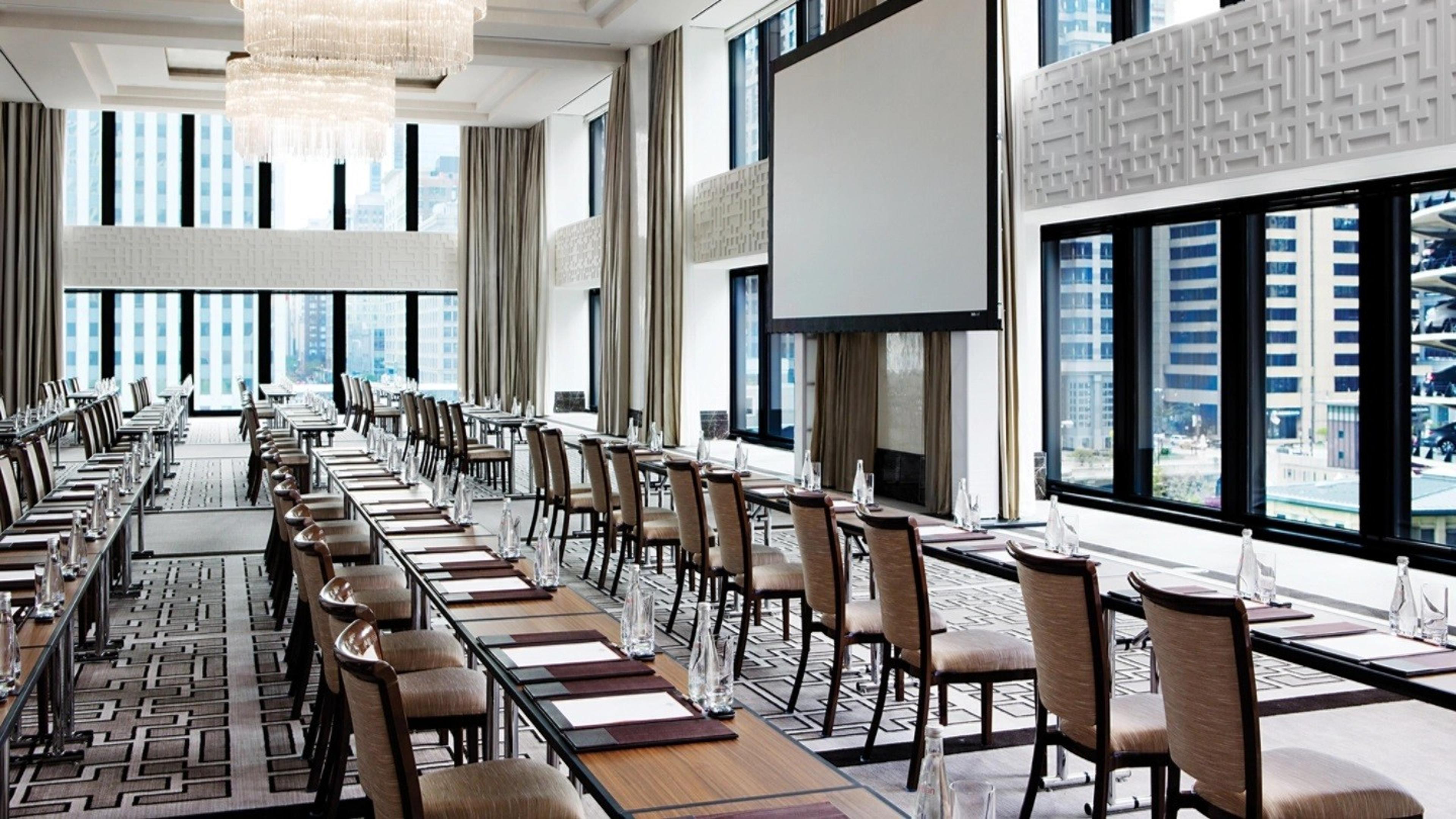
| Spaces | Seated | Standing |
|---|---|---|
| Devonshire Ballroom | 260 | 260 |
| Cambridge Ballroom | 150 | 150 |
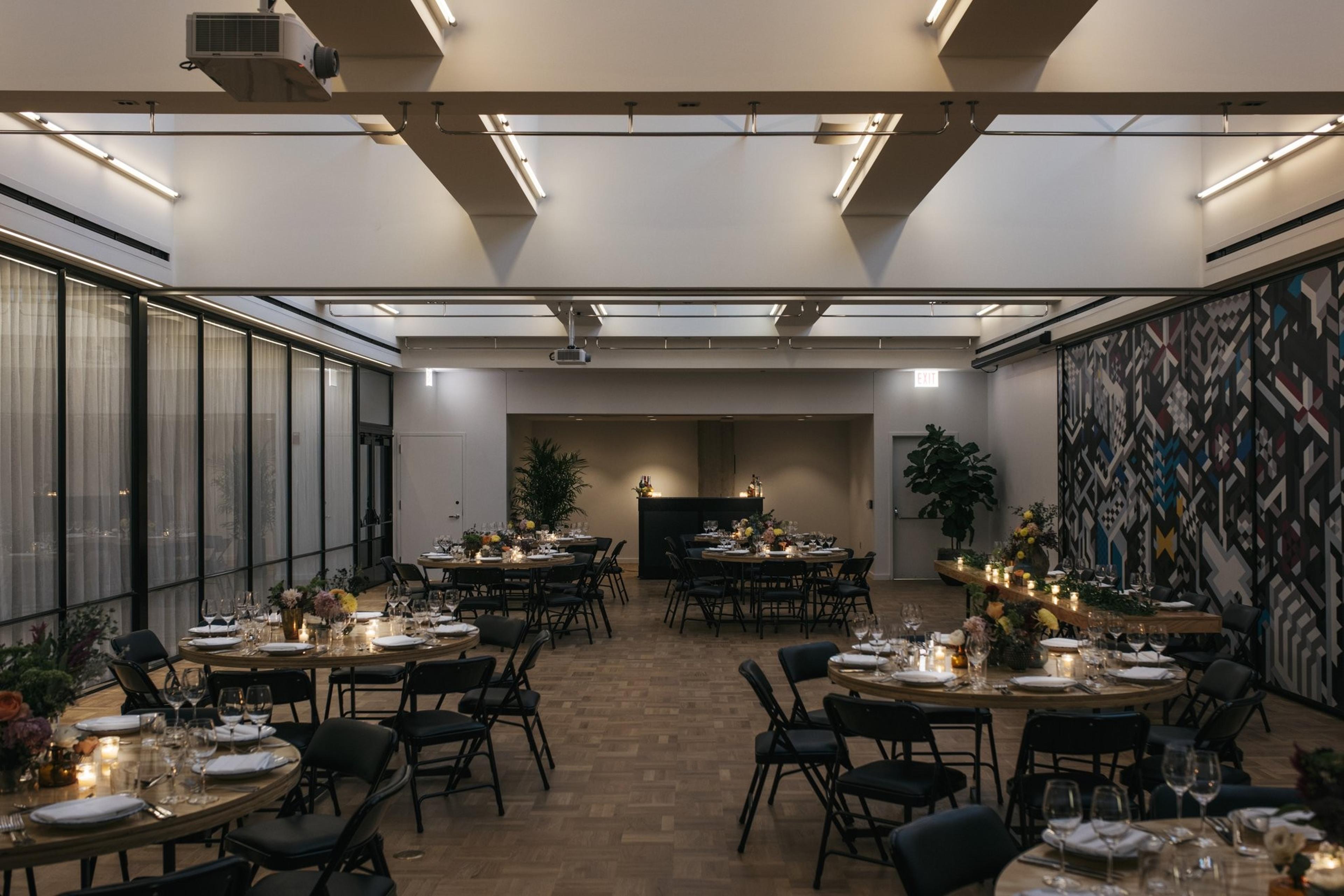
| Spaces | Seated | Standing |
|---|---|---|
| 6th Floor East | 184 | 184 |
| Main Floor Meeting Space | 180 | 200 |
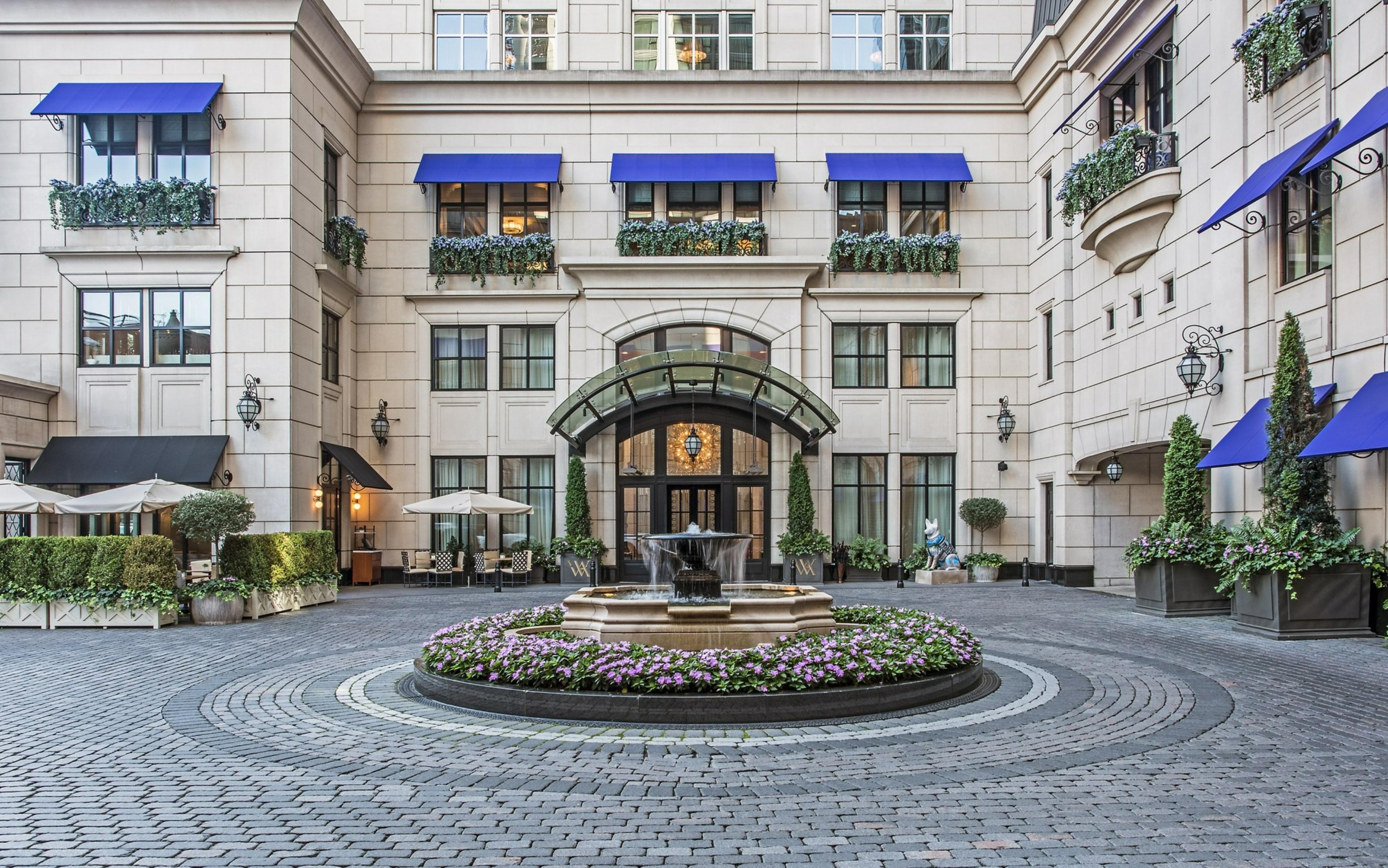
| Spaces | Seated | Standing |
|---|---|---|
| Sinclair Ballroom | 220 | 250 |
| Sinclair South | 160 | 160 |
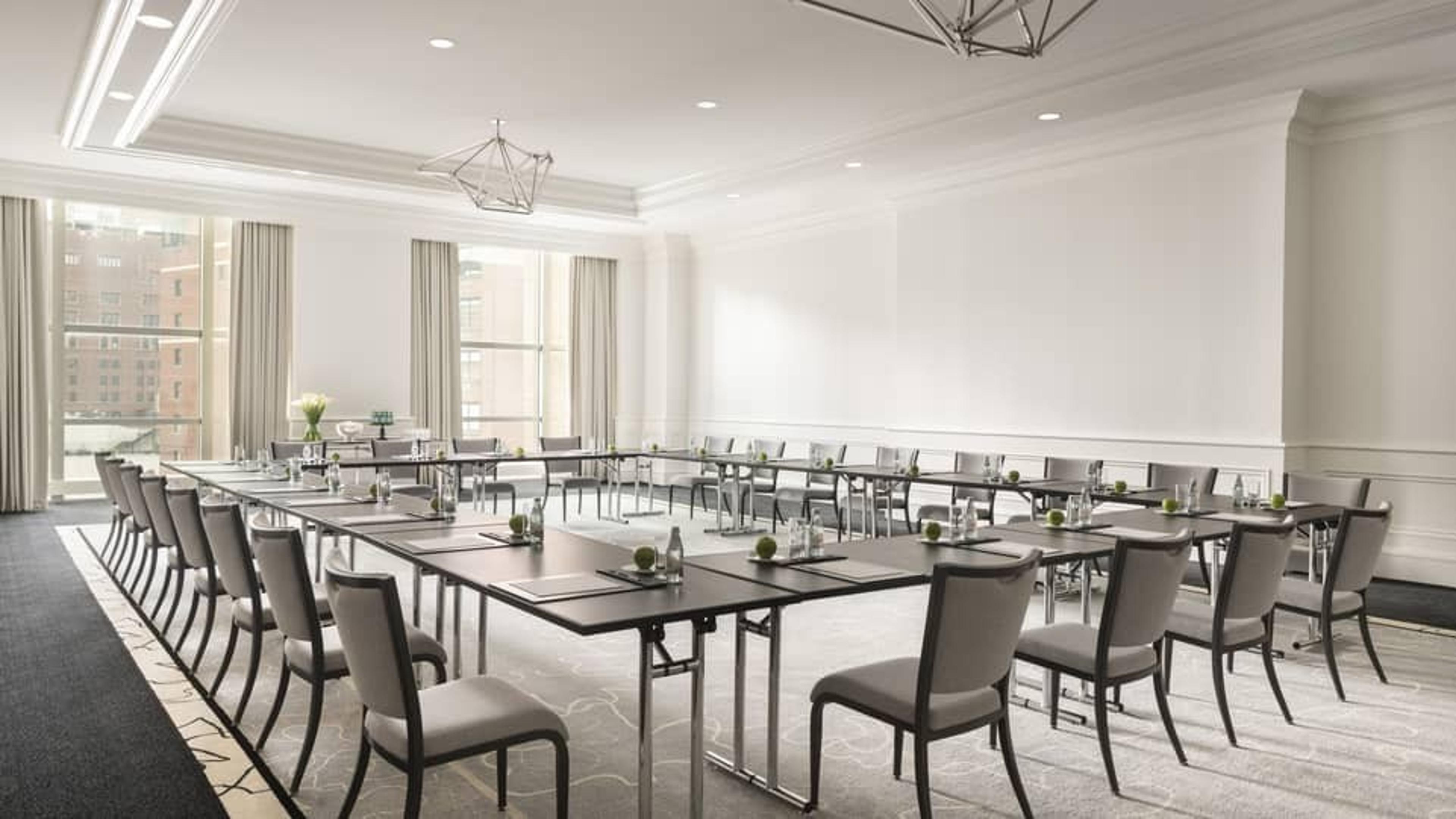
| Spaces | Seated | Standing |
|---|---|---|
| Grand Ballroom | 750 | 750 |
| Ballroom - Half Section | 378 | 378 |

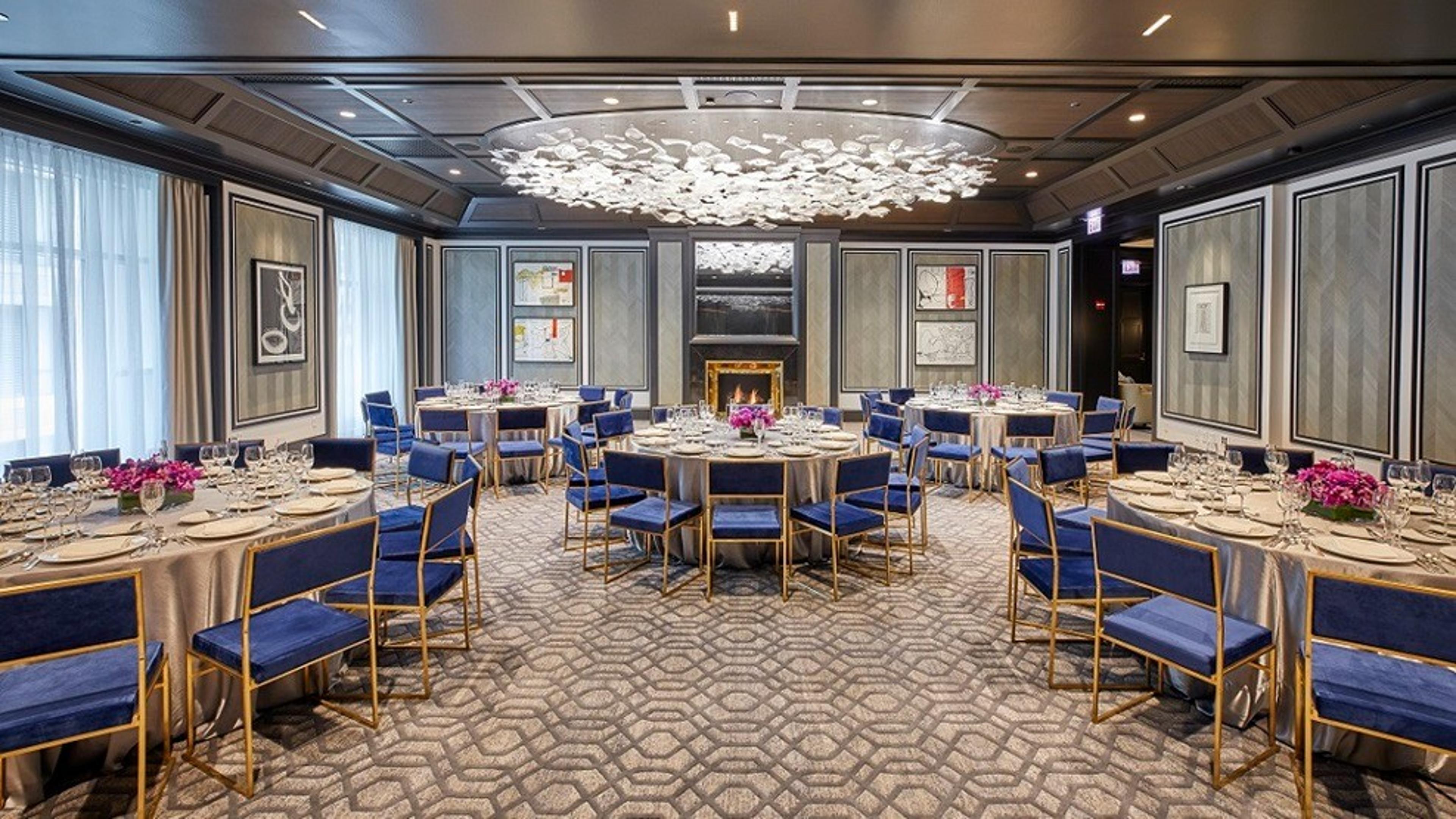
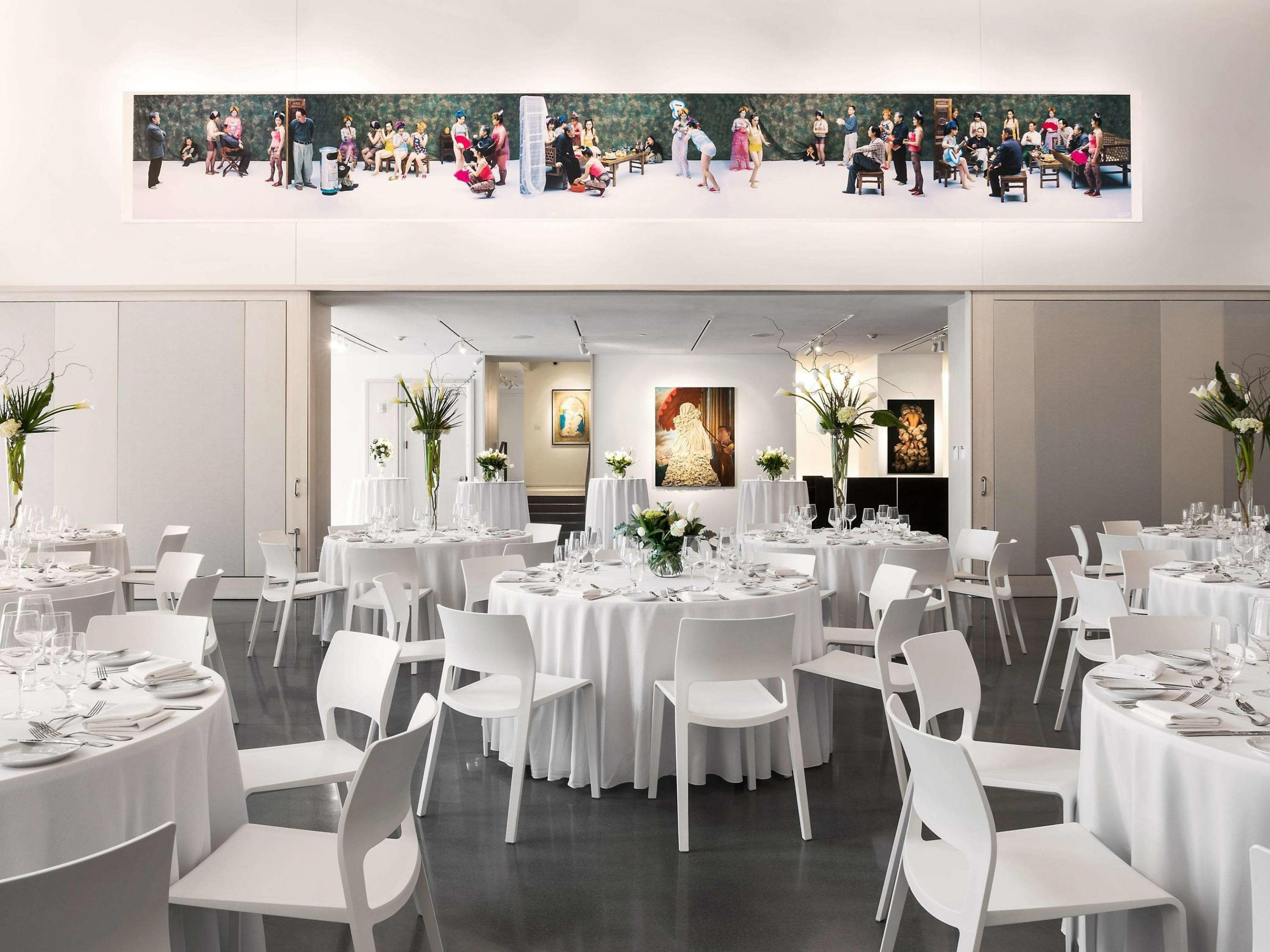
| Spaces | Seated | Standing |
|---|---|---|
| Conference Room | 20 | 20 |
| Main Gallery | 200 | 250 |
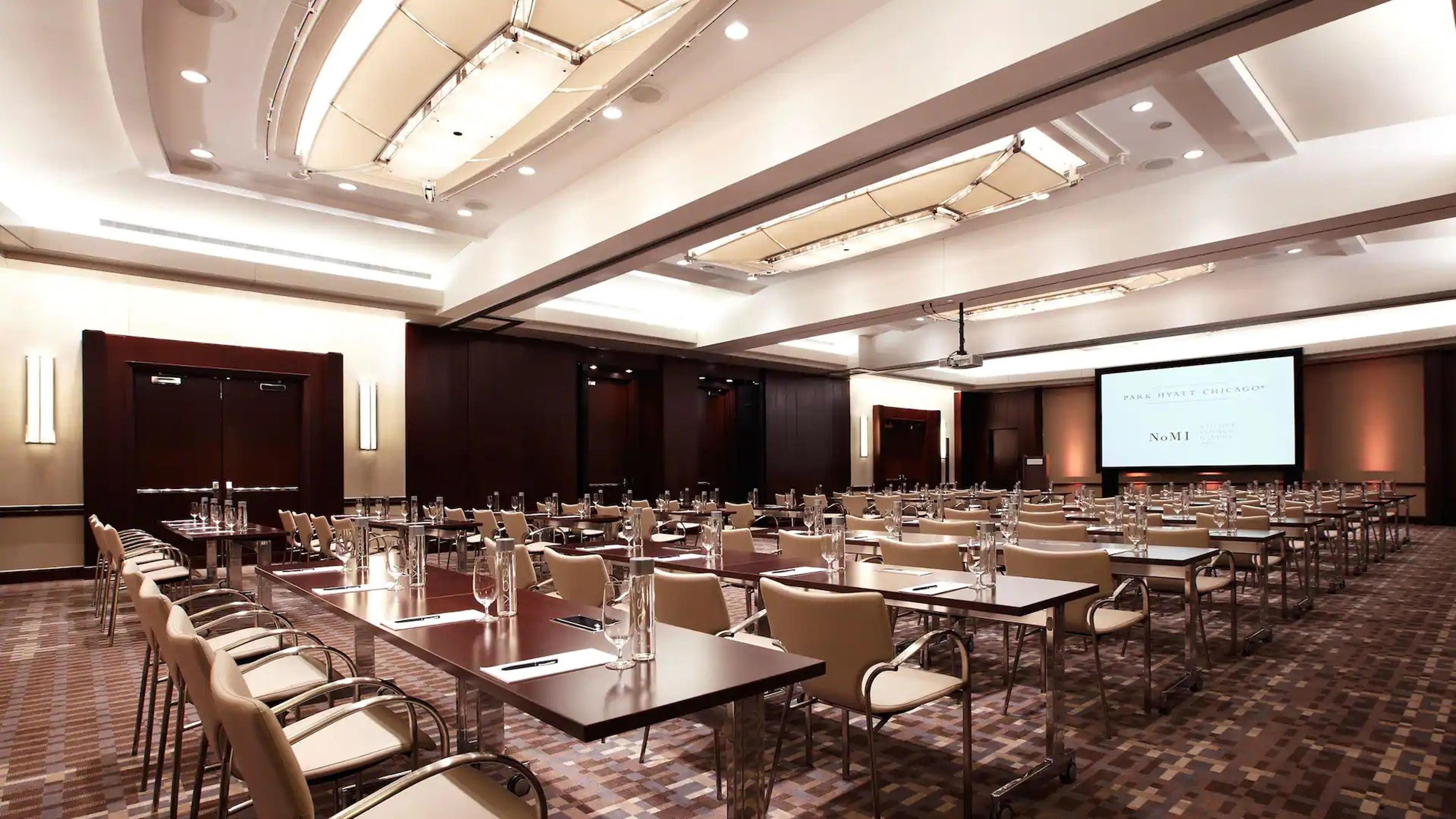
| Spaces | Seated | Standing |
|---|---|---|
| Grand Salon Ballroom | 200 | 250 |
| Petite Salon A | -- | -- |
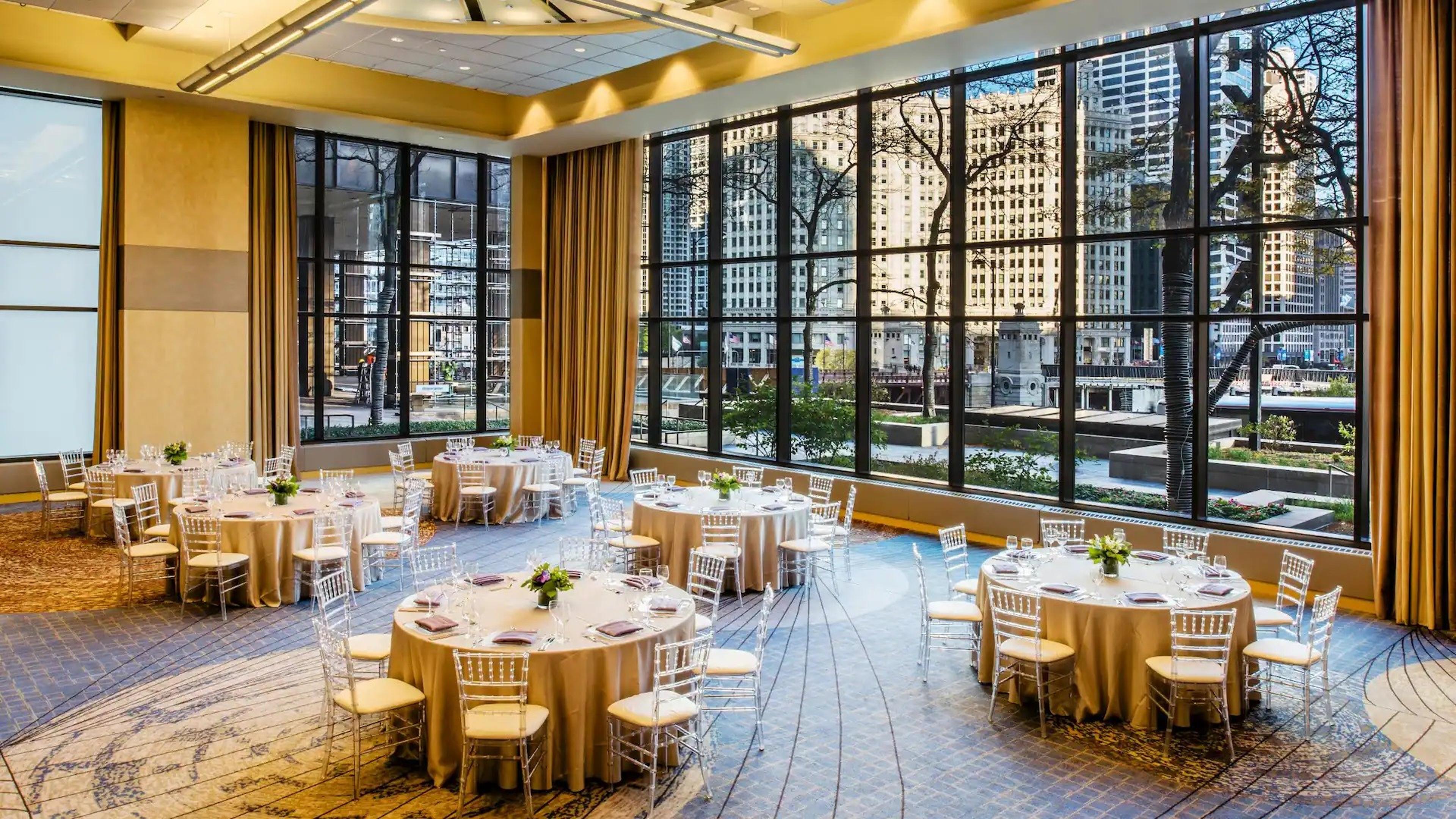
| Spaces | Seated | Standing |
|---|---|---|
| Grand Ballroom | 2400 | 3000 |
| Grand A & B | 800 | 800 |
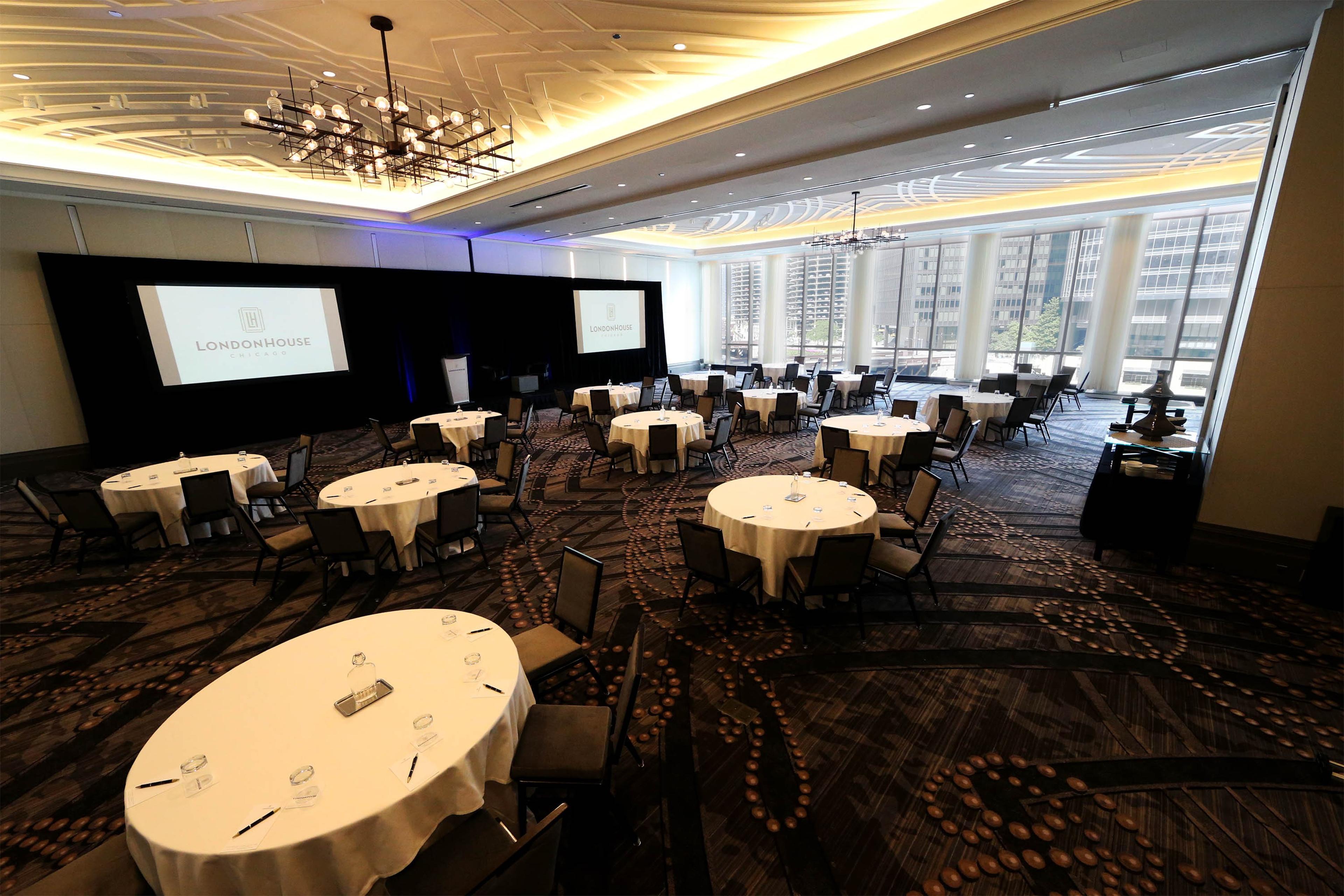
| Spaces | Seated | Standing |
|---|---|---|
| Juliette Grand Ballroom | 285 | 350 |
| Whistler Ballroom | 180 | 250 |
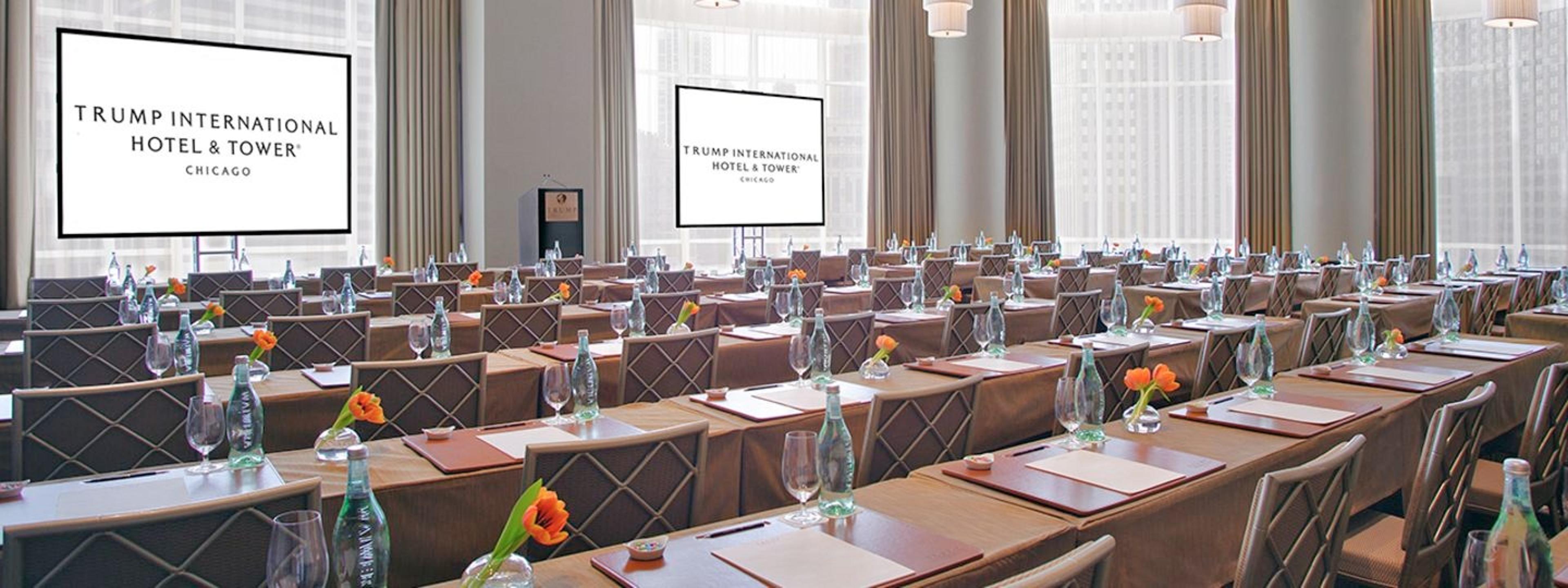
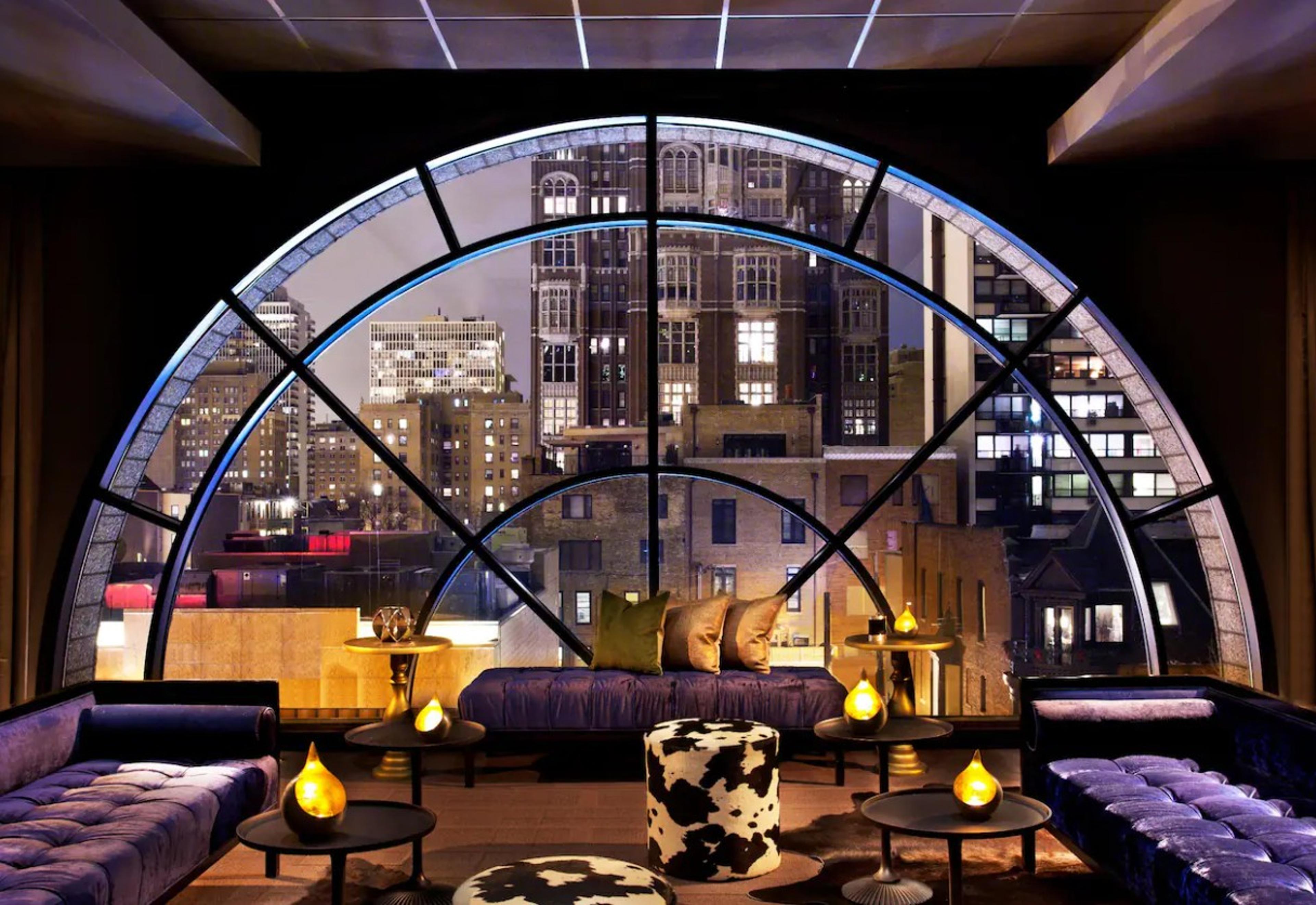
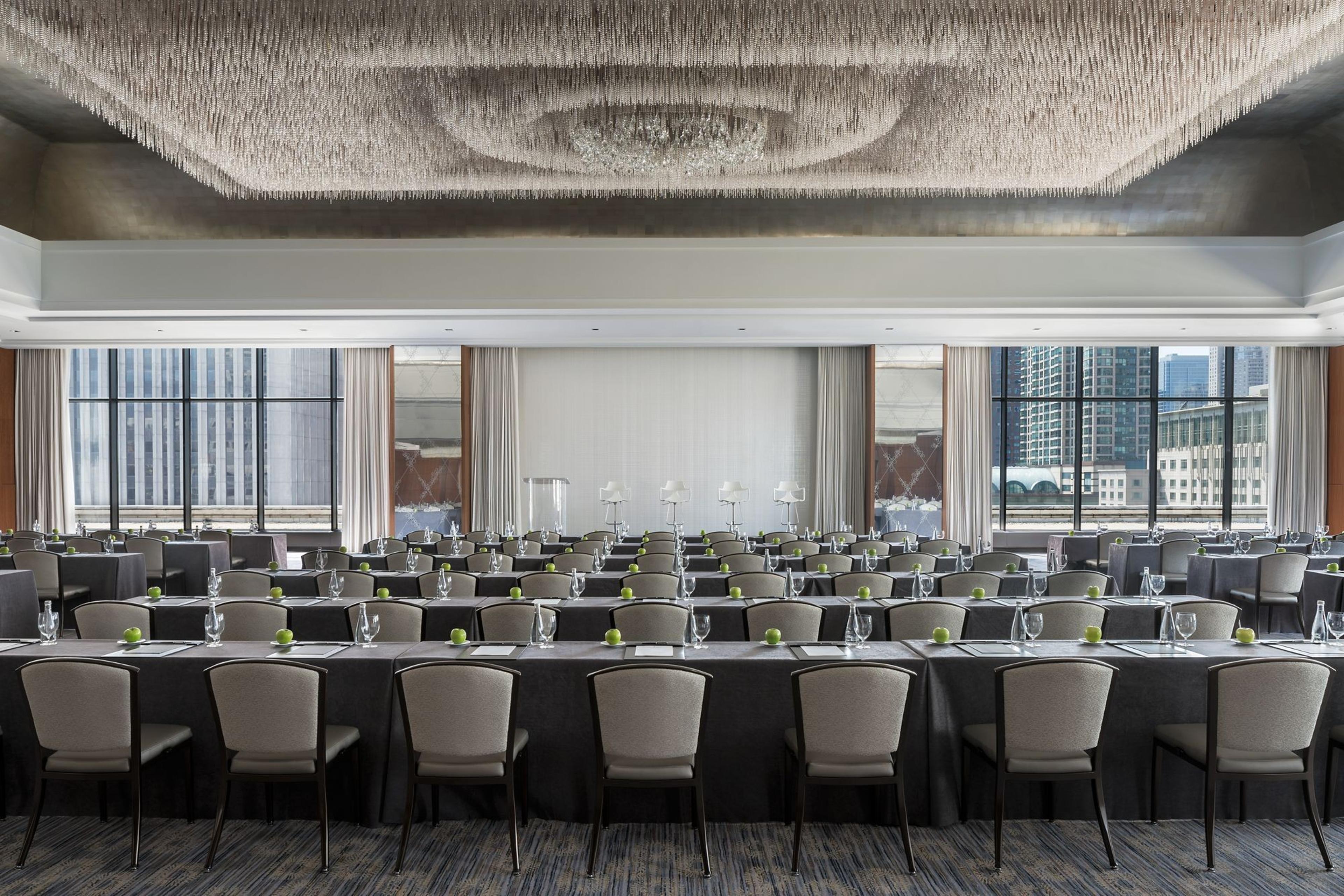
| Spaces | Seated | Standing |
|---|---|---|
| The Ritz-Carlton Ballroom | 800 | 850 |
| Ballroom | 500 | 600 |
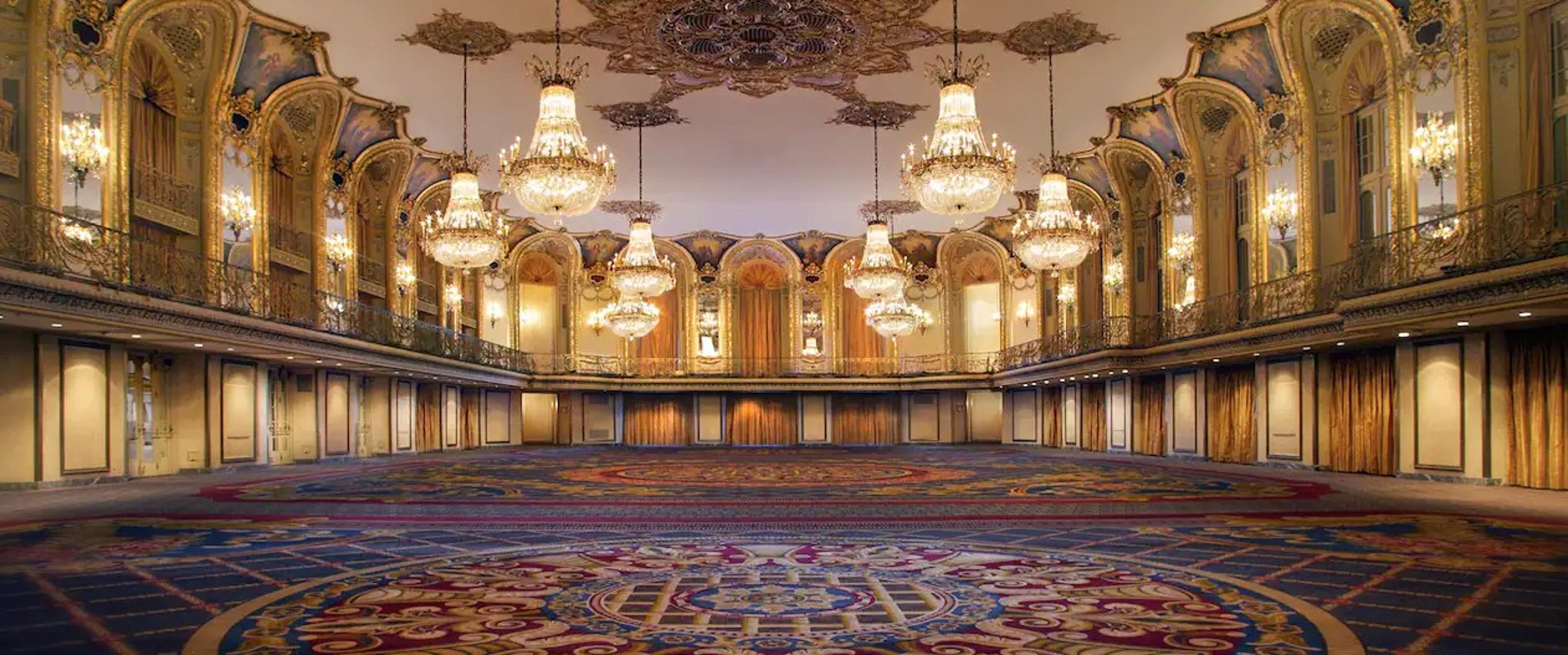
| Spaces | Seated | Standing |
|---|---|---|
| International Ballroom | 2450 | 2700 |
| Stevens Meeting Center Salon A | 2000 | 3000 |
