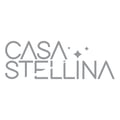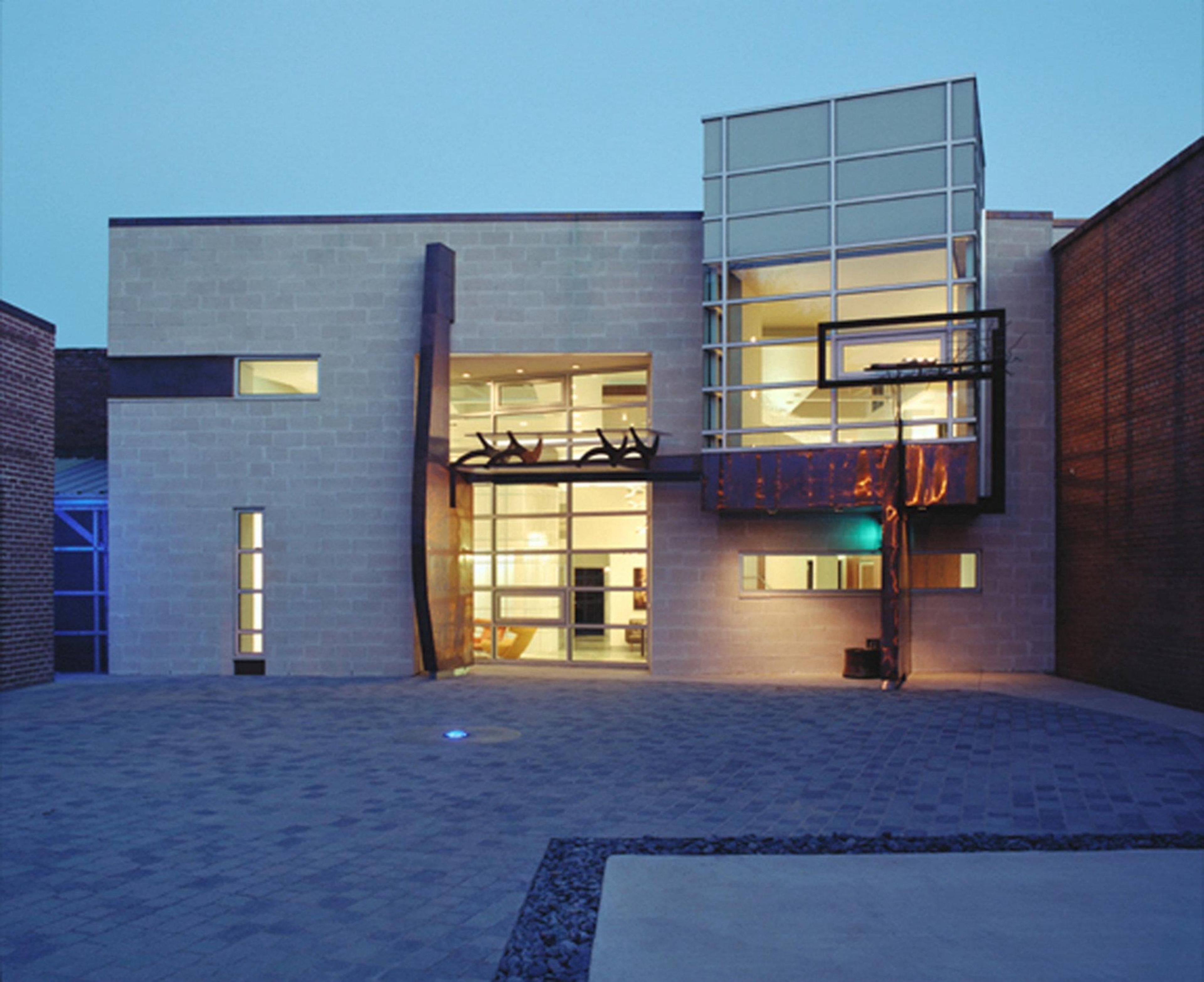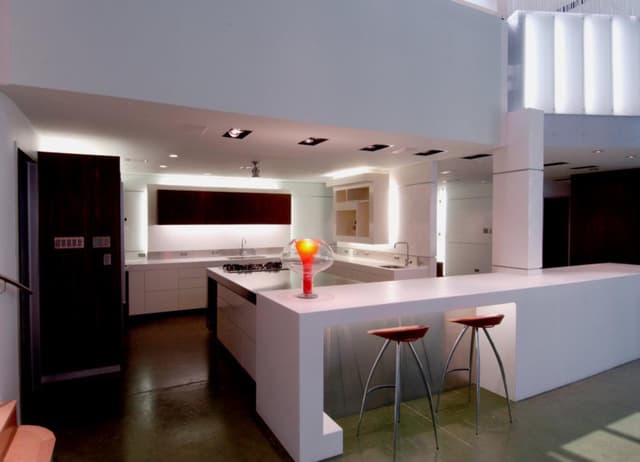
Casa Stellina

Casa Stellina
The 7,800 square foot house includes 3,000 square feet of offices, a 1,000 square foot garage/studio with an additional 9,000 square feet of garden area.
Number of spaces
Capacity
Spaces
About
The public spaces, which comprise private offices, living, dining, kitchen and lounge areas are located on the first floor along with the master bedroom in a play of single and double height volumes. On the second floor, a guest bedroom, media room, study and library maintain an uninterrupted view of the garden. Both the first and second floor offer expansive views of the surrounding landscape. A north entrance leads visitors into the courtyard revealing the house’s character as an oasis in the city. An urban retreat from the ceaseless activity of city life. House and garden share the same ideal. The sophisticated simplicity of the Japanese inspired garden with an extensive water feature is nothing more than a perfect greensward of buffalo grass. Although private and enclosed, the courtyard is both a formal garden and external living room.
Discussions
Details
Capacity
Transportation
Do you work for Casa Stellina? Contact us to learn more about who's managing this profile or gain access.


%2F-96.7800853%2C32.7843655%2C13%7D%2F300x300%3Faccess_token%3Dpk.eyJ1IjoibWF0dC12ZW5kcnkiLCJhIjoiY2xlZWZkNTQ1MGdhZTN4bXozZW5mczBvciJ9.Jtl0dnSUADwuD460vcyeyQ)