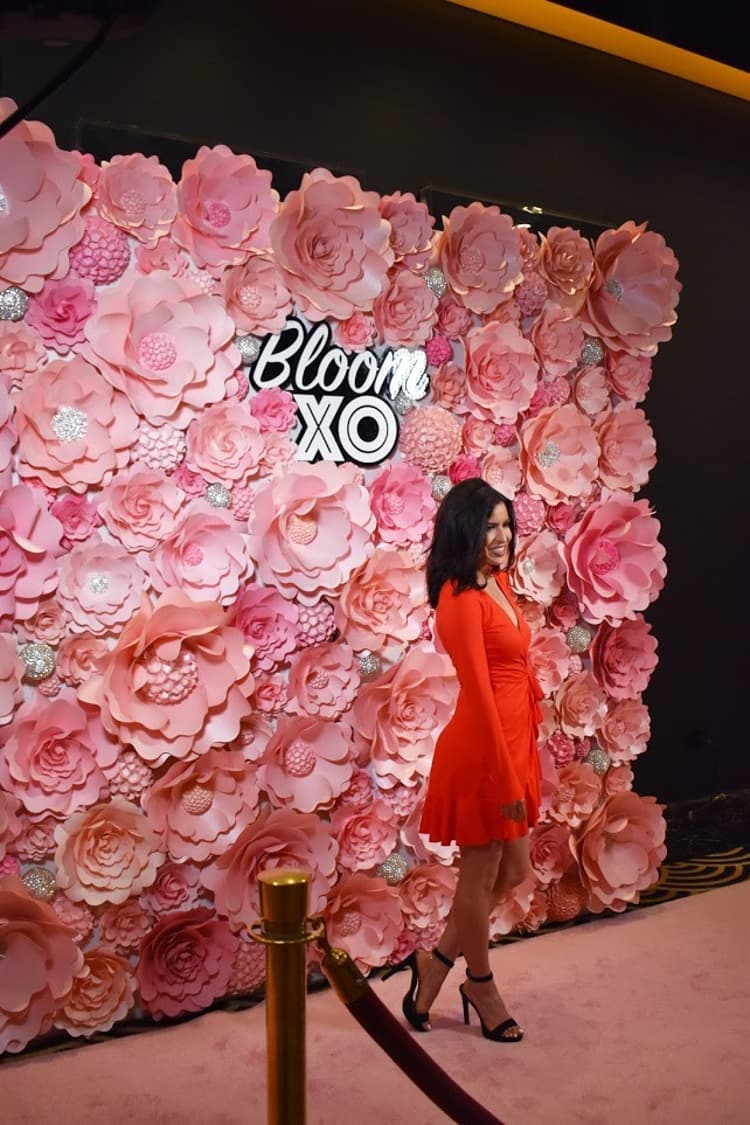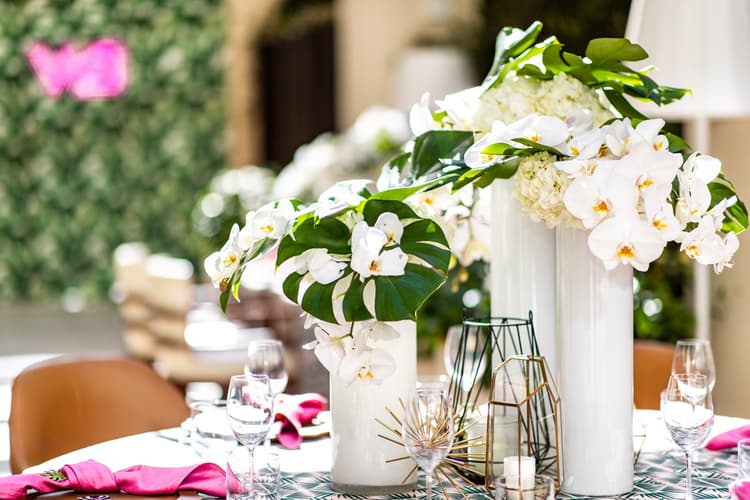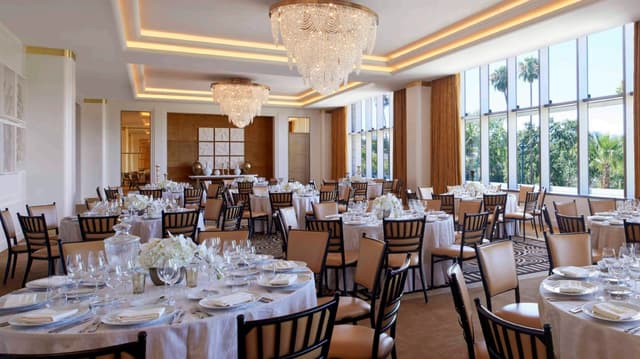Astor Ballroom and Foyer
Located In: Waldorf Astoria Beverly Hills - Beverly Hills, CA
Seated: 300 / Standing: 300
Waldorf Astoria Beverly Hills - Beverly Hills, CA
Waldorf Astoria Beverly Hills - Beverly Hills, CA
Astor Ballroom and Foyer
Address
Waldorf Astoria Beverly Hills - Beverly Hills, CA
9850 Wilshire Boulevard Beverly Hills, CA 90210
%2F-118.4114344%2C34.0666686%2C13%7D%2F215x215%3Faccess_token%3Dpk.eyJ1IjoibWF0dC12ZW5kcnkiLCJhIjoiY2xlZWZkNTQ1MGdhZTN4bXozZW5mczBvciJ9.Jtl0dnSUADwuD460vcyeyQ)
Capacity
Seated: 300
Standing: 300
Square Feet: 2,945 ft2
F&B Options
In-house catering
Overview
The Astor Ballroom is elegantly designed for an unforgettable event. The distinguished space allows natural light to flow through our airy, ceiling-height windows that frame the breathtaking view of Southern California.
Photos from Previous Events at Waldorf Astoria Beverly Hills - Beverly Hills, CA


