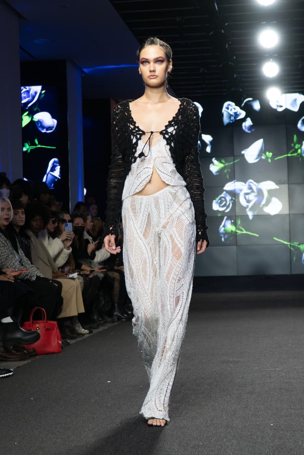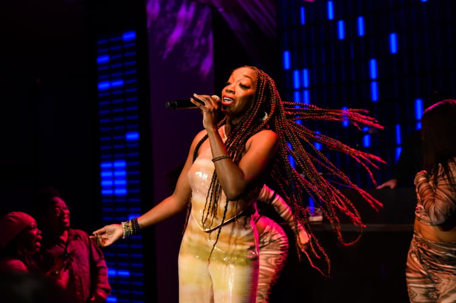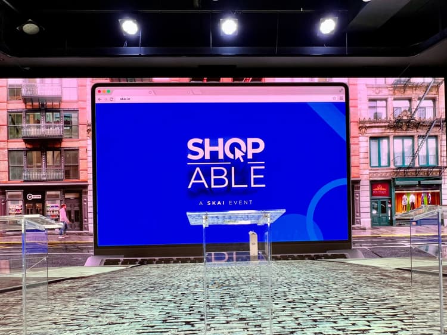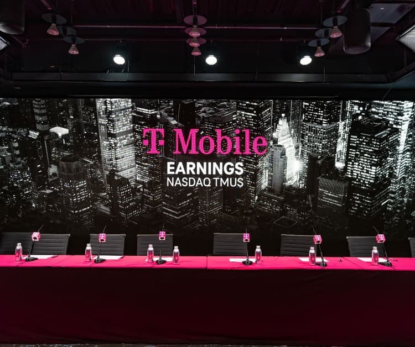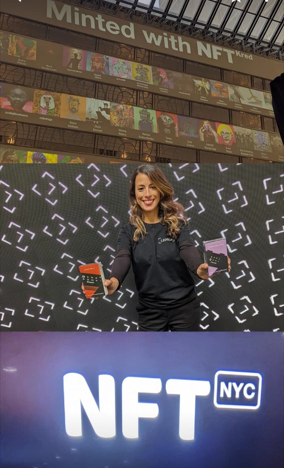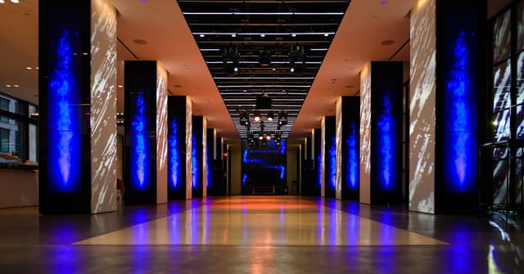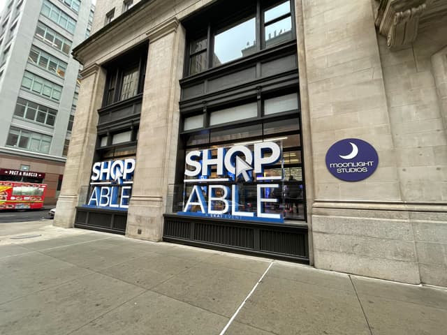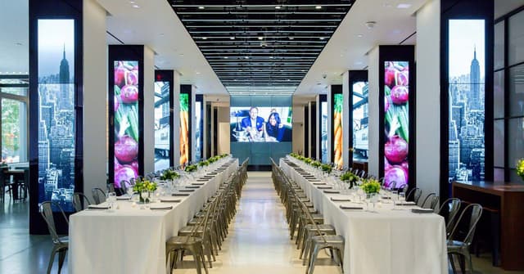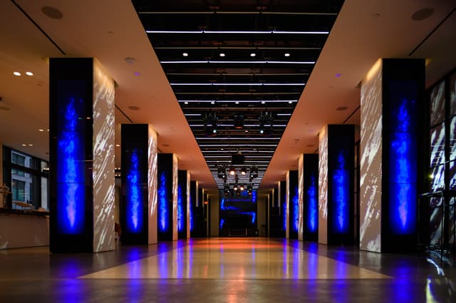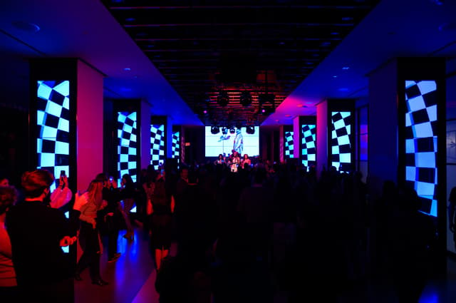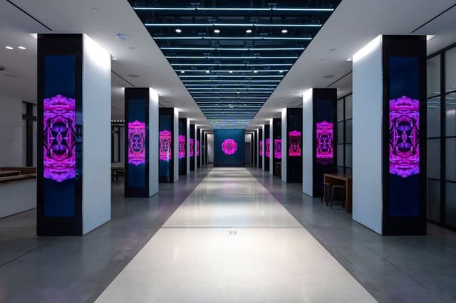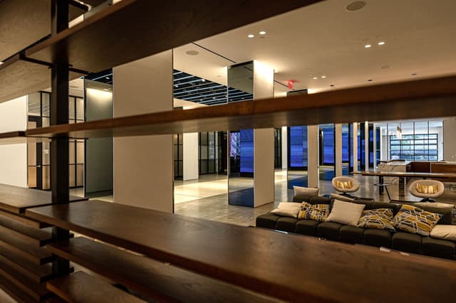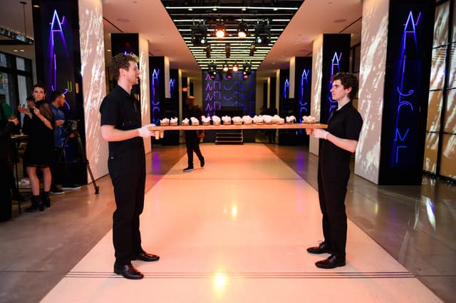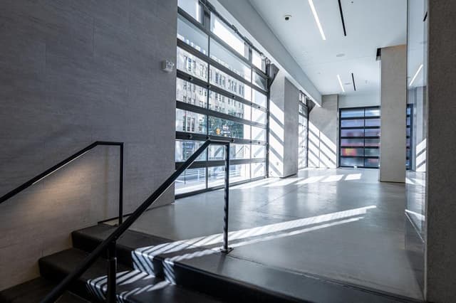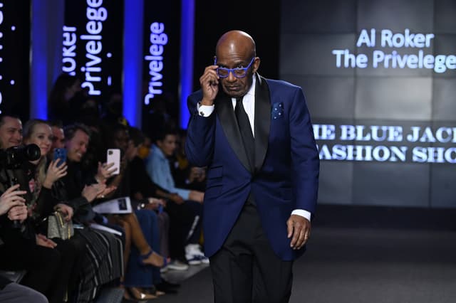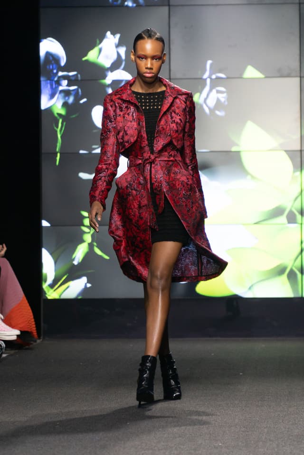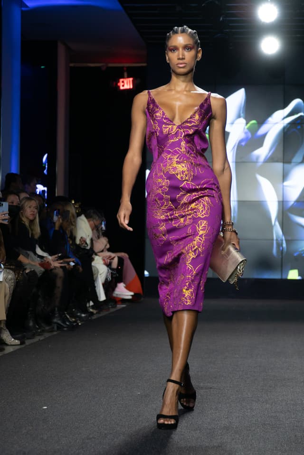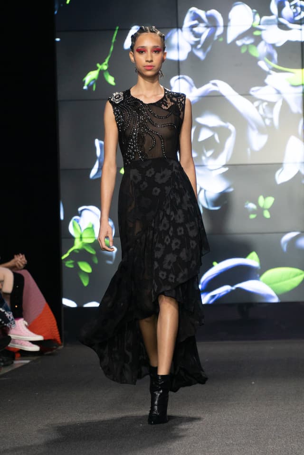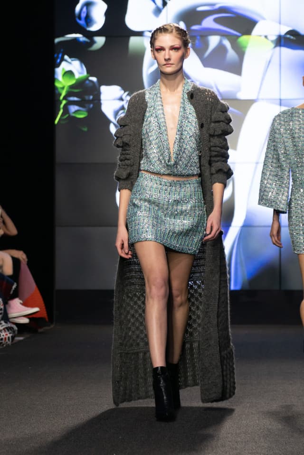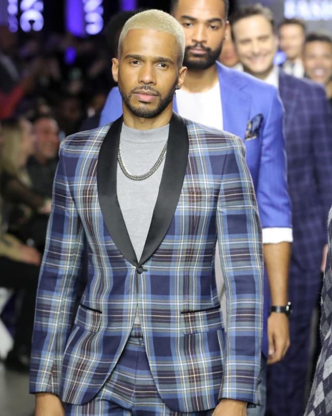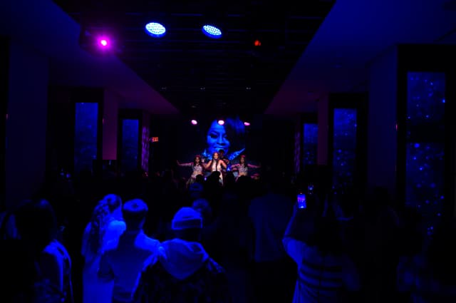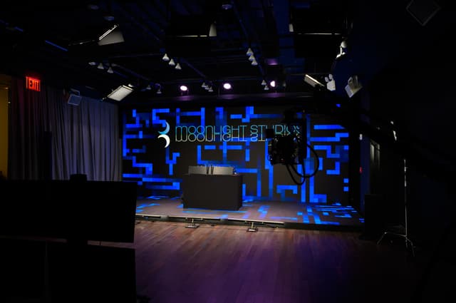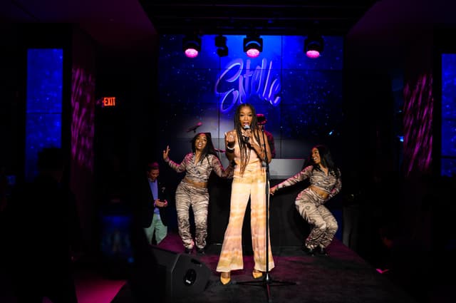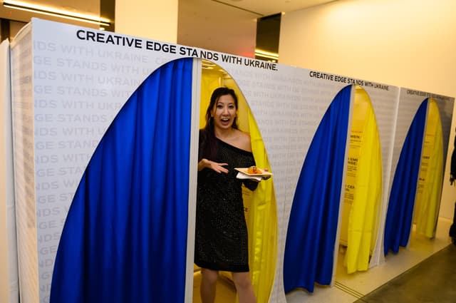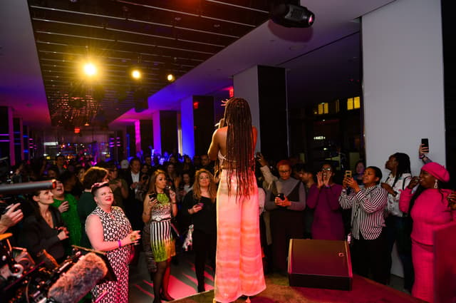Moonlight Studios NYC
Moonlight Studios NYC
Moonlight Studios
Address
Moonlight Studios NYC
330 Hudson Street New York, NY 10013
%2F-74.0069681%2C40.7270729%2C13%7D%2F215x215%3Faccess_token%3Dpk.eyJ1IjoibWF0dC12ZW5kcnkiLCJhIjoiY2xlZWZkNTQ1MGdhZTN4bXozZW5mczBvciJ9.Jtl0dnSUADwuD460vcyeyQ)
Capacity
Seated: 230
Standing: 500
Square Feet: 12,000 ft2
Ceiling Height: 12 ft
F&B Options
Exclusive catering only
Equipment
- A/V Equipment
- Air Conditioning
- Apple TV
- Bar
- Conference Phone
- Dance Floor
- DJ Booth
- Heating
- Kitchen
- LED Wall
- Lighting Equipment
- Livestream Capabilities
- Microphones
- Projector & Screen
- Sound System
- TV
Features
- ADA Compliant
- Green Room
- Outdoor Area
- Private Entrance
- Stage
- Street Level Access
Frequent Uses
- Meetings
Overview
12,000 square feet of versatile event space. Spacious, divisible floor plan with meticulous architectural design elements. Easy street level access/ADA compliant. Contemporary lounge furniture groupings. Conference room/green room. Built in bars and buffets. Double-wide garage doors allow for large installations and automobiles. Exterior branding opportunities Comfortable temperature control. Large catering kitchen and on-site storage. Easy access to public transportation.
Photos from Previous Events at Moonlight Studios NYC

